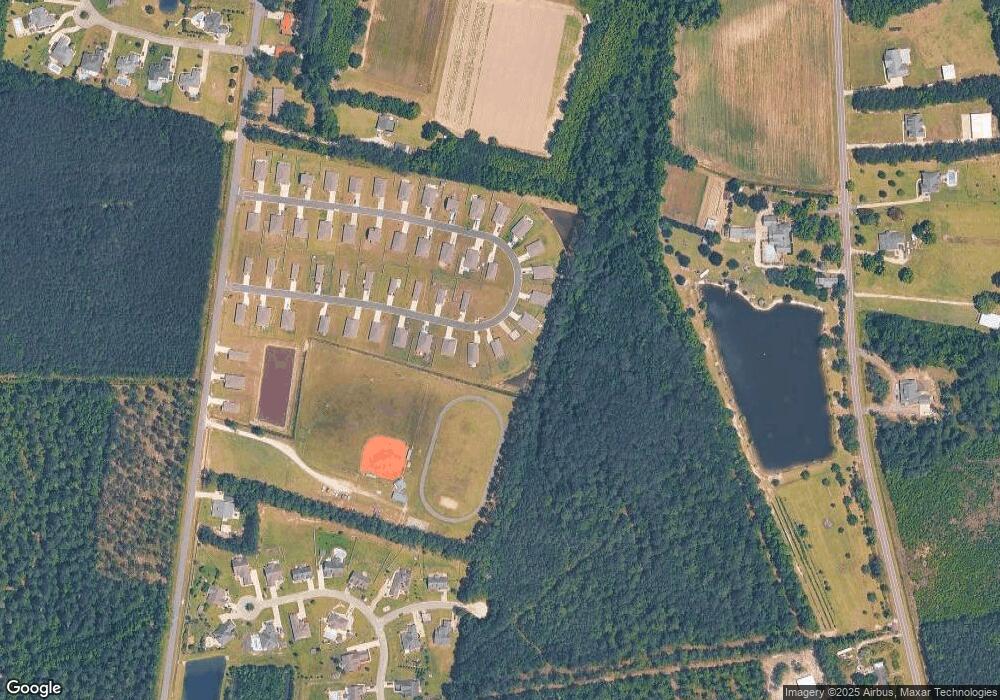3
Beds
2
Baths
1,439
Sq Ft
0.28
Acres
About This Home
This home is located at 154 Seasons Trace Loop, Longs, SC 29568. 154 Seasons Trace Loop is a home located in Horry County with nearby schools including Daisy Elementary School, Loris Middle School, and Loris High School.
Create a Home Valuation Report for This Property
The Home Valuation Report is an in-depth analysis detailing your home's value as well as a comparison with similar homes in the area
Home Values in the Area
Average Home Value in this Area
Tax History Compared to Growth
Map
Nearby Homes
- 200 Seasons Trace Loop
- 211 Seasons Trace Loop
- 1393 Loop Cir
- 236 Birchwood Dr
- 236 Birchwood Dr Unit Lot 20
- 227 Birchwood Dr
- 231 Birchwood Dr
- 235 Birchwood Dr Unit Lot 25
- 339 Mistletoe Way Unit Lot 64
- 339 Mistletoe Way
- 241 Birchwood Dr Unit Lot 23
- 228 Birchwood Dr
- 227 Birchwood Dr Unit Lot 27
- 231 Birchwood Dr Unit Lot 26
- 232 Birchwood Dr Unit Lot 19
- 332 Moulton Dr
- 1165 Loop Cir
- 1161 Loop Cir
- 593 Loop Cir
- 215 Birchwood Dr
- 154 Seasons Trace Loop Unit lot 17- Sullivan B
- 168 Seasons Trace Loop Unit lot 15- Aria B
- 175 Seasons Trace Loop Unit lot 38- Sullivan B
- 172 Seasons Trace Loop Unit lot 14- Cali A
- 176 Seasons Trace Loop Unit lot 13- Kerry B
- 187 Seasons Trace Loop Unit lot 39- Aria B
- 143 Seasons Trace Loop Unit lot 36- Hannah B
- 180 Seasons Trace Loop Unit lot 12- Cali B
- 191 Seasons Trace Loop Unit lot 40- Cali A
- 184 Seasons Trace Loop Unit lot 11- Aria B
- 139 Seasons Trace Loop Unit lot 35- Wyeth A
- 188 Seasons Trace Loop Unit lot 10- Cali A
- 136 Seasons Trace Loop Unit lot 21- Aria A
- 195 Seasons Trace Loop Unit lot 41- Aria A
- 135 Seasons Trace Loop Unit lot 34- Hannah A
- 192 Seasons Trace Loop
- 192 Seasons Trace Loop Unit lot 9- Galen B
- 132 Seasons Trace Loop Unit lot 22- Cali A
- 199 Seasons Trace Loop Unit lot 42- Cali B
- 196 Seasons Trace Loop Unit lot 8- Cali B
