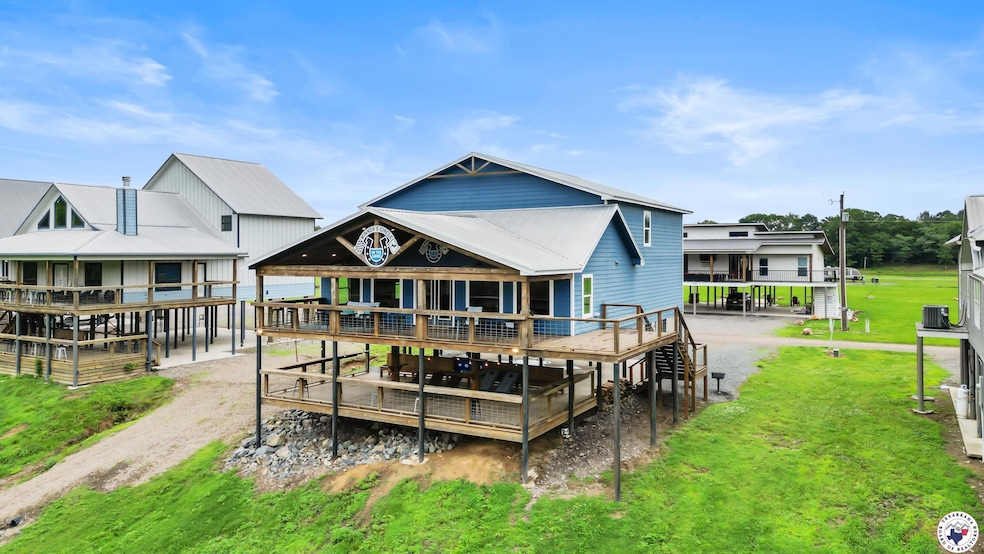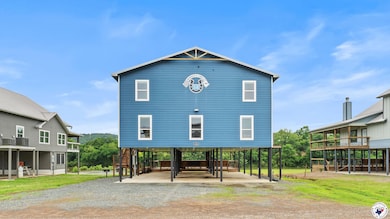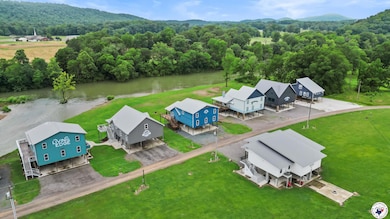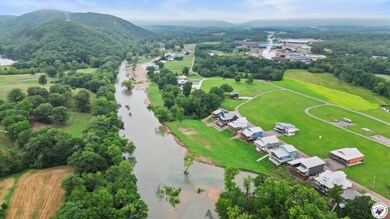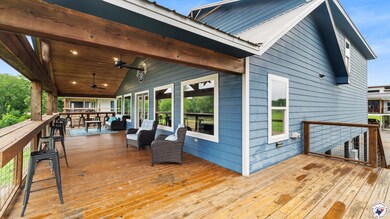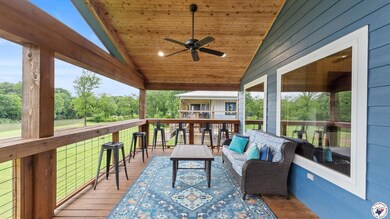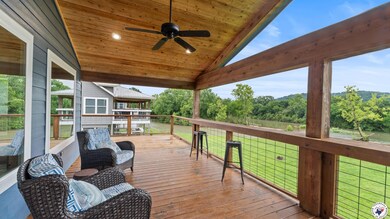154 Serenity Loop Glenwood, AR 71943
Estimated payment $4,523/month
Highlights
- Waterfront
- High Ceiling
- Covered Deck
- 1 Fireplace
- Double Pane Windows
- Breakfast Bar
About This Home
Welcome to The Winner’s Circle—a 5-bedroom, 4.5-bath luxury cabin nestled along the pristine banks of the Caddo River in Glenwood, Arkansas. Built in 2021 and spanning 3,000 square feet, this fully furnished haven comfortably sleeps up to 16 guests, making it an ideal investment property or family getaway. Step inside to discover high-end finishes, spacious living areas, and an open-concept design that seamlessly blends comfort with elegance. The gourmet kitchen boasts modern appliances and ample counter space, perfect for entertaining. Multiple bedrooms offer serene retreats, while the expansive double-deck provides breathtaking river views—ideal for morning coffees or evening gatherings. Outdoor enthusiasts will relish direct access to the Caddo River for kayaking and canoeing adventures. Nearby attractions include the renowned Crater of Diamonds State Park, where visitors can hunt for real diamonds and enjoy amenities like walking trails, picnic sites, and a water park . Additional local highlights encompass Lake Greeson for boating and fishing, as well as the charming shops and eateries of downtown Glenwood. With covered parking accommodating multiple vehicles and a proven track record as a short-term rental, The Winner’s Circle presents a unique opportunity to own a slice of Arkansas paradise. Whether you're seeking a lucrative investment or a personal retreat, this property delivers on all fronts.
Home Details
Home Type
- Single Family
Est. Annual Taxes
- $3,599
Year Built
- Built in 2021
Lot Details
- 0.64 Acre Lot
- Waterfront
HOA Fees
- $33 Monthly HOA Fees
Parking
- 2 Attached Carport Spaces
Home Design
- Metal Roof
- Shingle Siding
- Siding
- Pier And Beam
Interior Spaces
- 3,000 Sq Ft Home
- Property has 2 Levels
- High Ceiling
- Ceiling Fan
- 1 Fireplace
- Double Pane Windows
- Thermal Pane Windows
- Blinds
- Vinyl Flooring
- Security Gate
Kitchen
- Breakfast Bar
- Oven
- Electric Range
- Microwave
- Dishwasher
- Kitchen Island
- Disposal
Bedrooms and Bathrooms
- 5 Bedrooms
- Bathtub with Shower
Laundry
- Laundry Room
- Washer
Outdoor Features
- Covered Deck
- Exterior Lighting
Utilities
- Central Heating and Cooling System
- Vented Exhaust Fan
- Electric Water Heater
- High Speed Internet
Community Details
- Jordan's Bend At Caddo's Subdivision
Listing and Financial Details
- Assessor Parcel Number 850-00975-081
Map
Home Values in the Area
Average Home Value in this Area
Tax History
| Year | Tax Paid | Tax Assessment Tax Assessment Total Assessment is a certain percentage of the fair market value that is determined by local assessors to be the total taxable value of land and additions on the property. | Land | Improvement |
|---|---|---|---|---|
| 2025 | $3,599 | $148,840 | $7,500 | $141,340 |
| 2024 | $3,606 | $148,840 | $7,500 | $141,340 |
| 2023 | $3,322 | $148,840 | $7,500 | $141,340 |
| 2022 | $3,051 | $148,840 | $7,500 | $141,340 |
| 2021 | $2,774 | $56,260 | $6,000 | $50,260 |
| 2020 | $296 | $6,000 | $6,000 | $0 |
| 2019 | $296 | $6,000 | $6,000 | $0 |
| 2018 | $296 | $6,000 | $6,000 | $0 |
Property History
| Date | Event | Price | List to Sale | Price per Sq Ft |
|---|---|---|---|---|
| 06/04/2025 06/04/25 | For Sale | $795,000 | -- | $265 / Sq Ft |
Source: Texarkana Board of REALTORS®
MLS Number: 117875
APN: 850-00975-081
