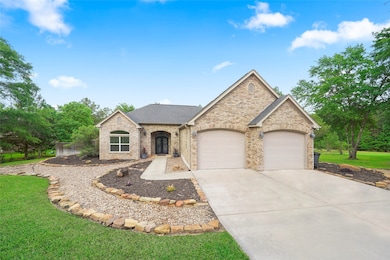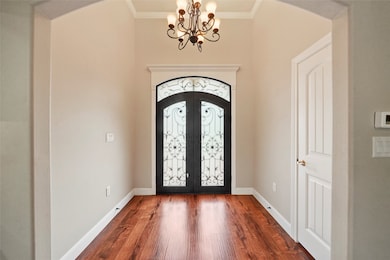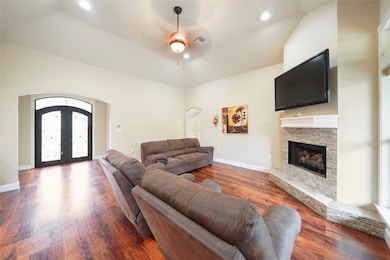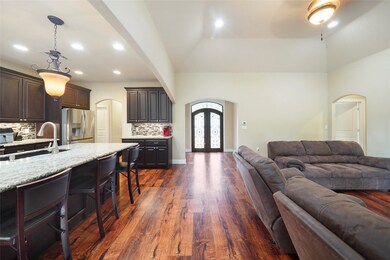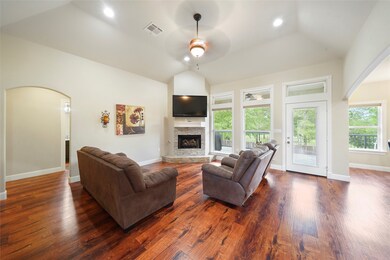
154 Southcrest Ct Livingston, TX 77351
Estimated payment $2,358/month
Highlights
- Deck
- Traditional Architecture
- Corner Lot
- Wooded Lot
- Wood Flooring
- High Ceiling
About This Home
Welcome to this stunning custom country home set on a picturesque 1-acre lot! Spacious primary bedroom features elegant tray ceilings and en-suite bathroom with a double vanity, walk-in tiled shower, and a generously sized master closet. The island kitchen is a chef's delight, boasting stainless steel appliances, granite countertops, a glass-tiled backsplash, under-cabinet lighting, a granite sink, and a large pantry for ample storage. The living room is a cozy retreat with a gas fireplace and impressive 12' ceilings, perfect for relaxing or entertaining. Step outside to the covered patio to enjoy the serene views of the surrounding landscape. Designed for energy efficiency with a radiant barrier and blown-in insulation, this home ensures comfort year-round. Additionally, the property offers very low maintenance both inside and out, with easy-to-care-for landscaping, allowing you more time to savor your beautiful surroundings. Don't miss the opportunity to make this dream home yours!
Home Details
Home Type
- Single Family
Est. Annual Taxes
- $5,171
Year Built
- Built in 2015
Lot Details
- 1 Acre Lot
- Back Yard Fenced
- Corner Lot
- Cleared Lot
- Wooded Lot
HOA Fees
- $21 Monthly HOA Fees
Parking
- 2 Car Attached Garage
- Oversized Parking
Home Design
- Traditional Architecture
- Brick Exterior Construction
- Slab Foundation
- Composition Roof
- Cement Siding
Interior Spaces
- 1,848 Sq Ft Home
- 1-Story Property
- High Ceiling
- Ceiling Fan
- Gas Log Fireplace
- Living Room
- Combination Kitchen and Dining Room
- Utility Room
- Washer and Electric Dryer Hookup
Kitchen
- Double Oven
- Electric Oven
- Electric Range
- Free-Standing Range
- Microwave
- Dishwasher
- Granite Countertops
Flooring
- Wood
- Carpet
Bedrooms and Bathrooms
- 3 Bedrooms
- Double Vanity
Eco-Friendly Details
- Energy-Efficient Windows with Low Emissivity
- Energy-Efficient Thermostat
Outdoor Features
- Deck
- Covered Patio or Porch
Schools
- Lisd Open Enroll Elementary School
- Livingston Junior High School
- Livingston High School
Utilities
- Central Heating and Cooling System
- Programmable Thermostat
- Aerobic Septic System
Community Details
- Four Corners Poa, Phone Number (281) 435-0359
- Four Corner Estates Subdivision
Map
Home Values in the Area
Average Home Value in this Area
Tax History
| Year | Tax Paid | Tax Assessment Tax Assessment Total Assessment is a certain percentage of the fair market value that is determined by local assessors to be the total taxable value of land and additions on the property. | Land | Improvement |
|---|---|---|---|---|
| 2024 | $5,270 | $365,233 | $60,080 | $305,153 |
| 2023 | $4,701 | $365,233 | $60,080 | $305,153 |
| 2022 | $4,957 | $284,581 | $29,058 | $255,523 |
| 2021 | $5,151 | $273,094 | $29,058 | $244,036 |
| 2020 | $4,715 | $239,435 | $18,026 | $221,409 |
| 2019 | $4,875 | $239,435 | $18,026 | $221,409 |
| 2018 | $4,776 | $234,577 | $26,006 | $208,571 |
| 2017 | $4,776 | $234,577 | $26,006 | $208,571 |
| 2016 | $4,764 | $233,970 | $26,006 | $207,964 |
| 2015 | -- | $13,776 | $13,776 | $0 |
| 2014 | -- | $13,776 | $13,776 | $0 |
Property History
| Date | Event | Price | Change | Sq Ft Price |
|---|---|---|---|---|
| 06/05/2025 06/05/25 | For Sale | $349,900 | -- | $189 / Sq Ft |
Purchase History
| Date | Type | Sale Price | Title Company |
|---|---|---|---|
| Vendors Lien | -- | None Available | |
| Special Warranty Deed | -- | None Available |
Mortgage History
| Date | Status | Loan Amount | Loan Type |
|---|---|---|---|
| Open | $287,916 | Stand Alone Refi Refinance Of Original Loan | |
| Closed | $286,020 | VA |
Similar Homes in Livingston, TX
Source: Houston Association of REALTORS®
MLS Number: 53776499
APN: F0680-0057-00
- 211 Southcrest Ct
- 220 Southcrest Ct
- 798 Eastgate Park
- 549 Eastgate
- 448 Eastgate Park
- TBD Eastgate Park
- LOT 65 & 73 Eastgate Park
- 264 Westridge Park
- Lot 8 Stonebrook Dr
- 7899 Us-190
- 7899 U S 190
- 189 Northwood Park
- 202 Spring Creek Loop
- 202 Jack White Rd
- TR 29 Oak Pine Dr
- 0010 Nelson Dr
- TBD0 Chain Rd
- 00 Chain Rd
- 151617 Chain Rd
- 6789 Chain Rd
- 141 Eagle Lake
- 238 Willow Crest Cir
- 133 Lafour
- 560 Meridian
- 210 Cloverdale
- 190 Timber Ln
- 124 Bluff Dr
- 680 Mockingbird Hills
- 161 Yellowstone
- 358 Burchfield Dr
- 154 Goldenrod
- 237 Buffalo Ct
- 308 Indian Shore
- 428 Goldenrod
- 825 Commodore Dr
- 491 Mesquite
- 274 Robinson Tract
- 165 Magnolia Bend Ln
- 554 Harbor Dr
- 13402 U S 190


