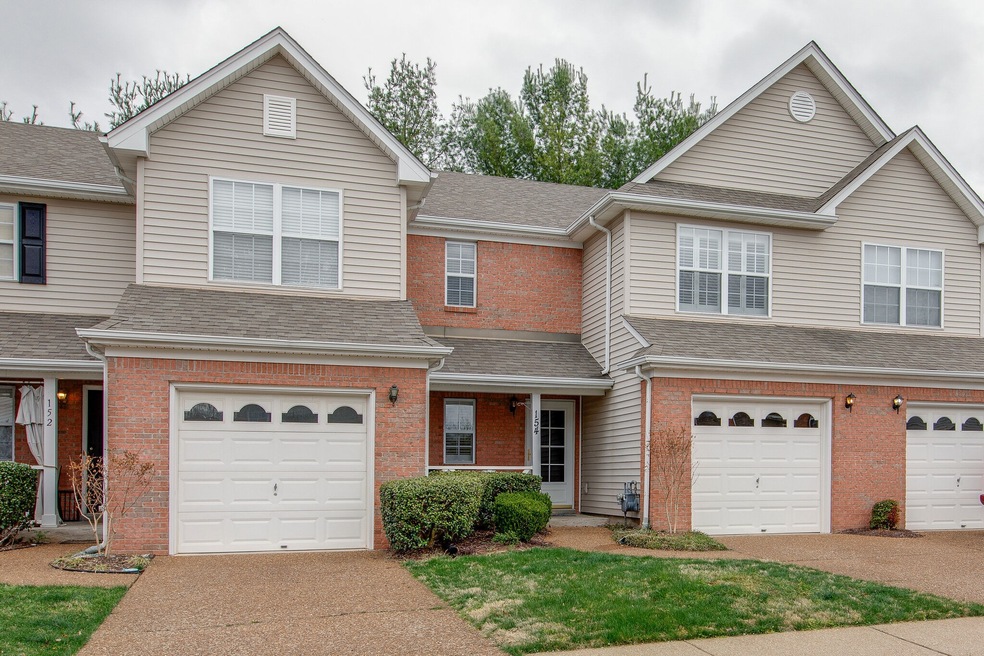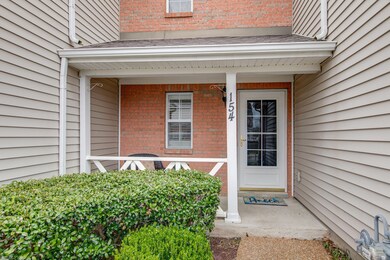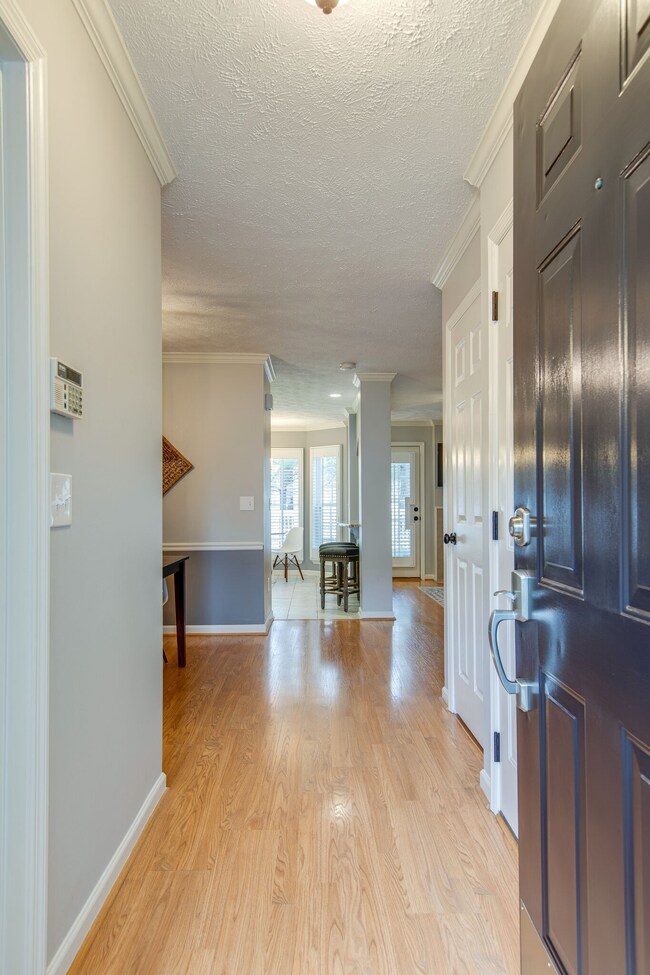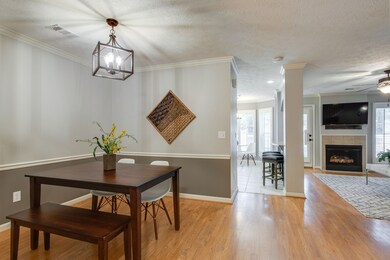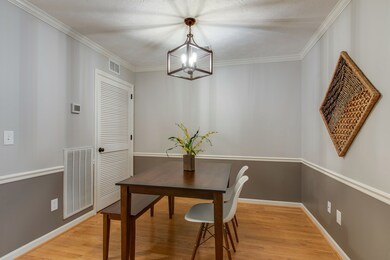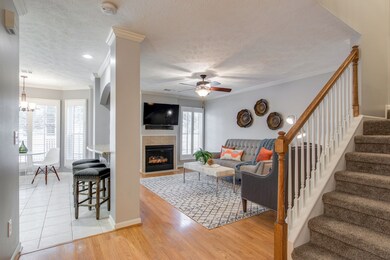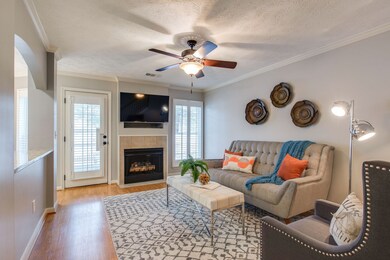
154 Stanton Hall Ln Unit 154 Franklin, TN 37069
Berrys Chapel NeighborhoodHighlights
- Fitness Center
- Clubhouse
- 1 Fireplace
- Hunters Bend Elementary School Rated A
- Traditional Architecture
- Separate Formal Living Room
About This Home
As of May 2021Wow! Three Bedroom Townhome in popular Prescott Place section of Fieldstone Farms! Open floor plan, fresh paint throughout, Plantation Shutters, Granite counters in kitchen and baths, updated floors in all baths, primary bedroom suite up. Quaint fenced patio, attached garage with storage. Walk to elementary school, Publix, eateries, pool, fitness center and clubhouse! Come See!
Last Agent to Sell the Property
Benchmark Realty, LLC License # 319503 Listed on: 03/25/2021

Townhouse Details
Home Type
- Townhome
Est. Annual Taxes
- $1,455
Year Built
- Built in 1998
Lot Details
- 871 Sq Ft Lot
- Back Yard Fenced
HOA Fees
- $265 Monthly HOA Fees
Parking
- 1 Car Attached Garage
- Garage Door Opener
Home Design
- Traditional Architecture
- Brick Exterior Construction
- Slab Foundation
- Vinyl Siding
Interior Spaces
- 1,539 Sq Ft Home
- Property has 2 Levels
- Ceiling Fan
- 1 Fireplace
- Separate Formal Living Room
- Home Security System
Kitchen
- Microwave
- Dishwasher
- Disposal
Flooring
- Carpet
- Laminate
- Tile
Bedrooms and Bathrooms
- 3 Bedrooms
- Walk-In Closet
Laundry
- Dryer
- Washer
Outdoor Features
- Patio
Schools
- Hunters Bend Elementary School
- Grassland Middle School
- Franklin High School
Utilities
- Cooling Available
- Central Heating
- Heating System Uses Natural Gas
Listing and Financial Details
- Assessor Parcel Number 094052H M 00300C10208052H
Community Details
Overview
- Association fees include exterior maintenance, ground maintenance, recreation facilities, sewer
- Prescott Place Ph 3 Lot 01 Subdivision
Recreation
- Tennis Courts
- Community Playground
- Fitness Center
- Community Pool
- Park
Additional Features
- Clubhouse
- Fire and Smoke Detector
Ownership History
Purchase Details
Home Financials for this Owner
Home Financials are based on the most recent Mortgage that was taken out on this home.Purchase Details
Home Financials for this Owner
Home Financials are based on the most recent Mortgage that was taken out on this home.Purchase Details
Home Financials for this Owner
Home Financials are based on the most recent Mortgage that was taken out on this home.Purchase Details
Home Financials for this Owner
Home Financials are based on the most recent Mortgage that was taken out on this home.Purchase Details
Home Financials for this Owner
Home Financials are based on the most recent Mortgage that was taken out on this home.Similar Homes in the area
Home Values in the Area
Average Home Value in this Area
Purchase History
| Date | Type | Sale Price | Title Company |
|---|---|---|---|
| Warranty Deed | $373,000 | None Listed On Document | |
| Warranty Deed | $268,900 | Attorneys Title Co Inc | |
| Warranty Deed | $180,000 | None Available | |
| Warranty Deed | $147,500 | -- | |
| Warranty Deed | $128,778 | -- |
Mortgage History
| Date | Status | Loan Amount | Loan Type |
|---|---|---|---|
| Closed | $0 | New Conventional | |
| Open | $361,810 | New Conventional | |
| Previous Owner | $264,029 | FHA | |
| Previous Owner | $80,000 | New Conventional | |
| Previous Owner | $20,265 | Construction | |
| Previous Owner | $118,279 | Unknown | |
| Previous Owner | $25,000 | Unknown | |
| Previous Owner | $118,000 | No Value Available | |
| Previous Owner | $122,336 | No Value Available |
Property History
| Date | Event | Price | Change | Sq Ft Price |
|---|---|---|---|---|
| 05/14/2021 05/14/21 | Sold | $373,000 | -0.4% | $242 / Sq Ft |
| 04/01/2021 04/01/21 | Pending | -- | -- | -- |
| 03/25/2021 03/25/21 | For Sale | $374,500 | +39.3% | $243 / Sq Ft |
| 10/13/2017 10/13/17 | Sold | $268,900 | 0.0% | $175 / Sq Ft |
| 09/01/2017 09/01/17 | Pending | -- | -- | -- |
| 08/28/2017 08/28/17 | For Sale | $268,900 | -- | $175 / Sq Ft |
Tax History Compared to Growth
Tax History
| Year | Tax Paid | Tax Assessment Tax Assessment Total Assessment is a certain percentage of the fair market value that is determined by local assessors to be the total taxable value of land and additions on the property. | Land | Improvement |
|---|---|---|---|---|
| 2024 | $1,569 | $72,800 | $16,250 | $56,550 |
| 2023 | $1,569 | $72,800 | $16,250 | $56,550 |
| 2022 | $1,569 | $72,800 | $16,250 | $56,550 |
| 2021 | $1,569 | $72,800 | $16,250 | $56,550 |
| 2020 | $1,455 | $56,450 | $12,500 | $43,950 |
| 2019 | $1,455 | $56,450 | $12,500 | $43,950 |
| 2018 | $1,416 | $56,450 | $12,500 | $43,950 |
| 2017 | $1,405 | $56,450 | $12,500 | $43,950 |
| 2016 | $0 | $56,450 | $12,500 | $43,950 |
| 2015 | -- | $49,800 | $11,250 | $38,550 |
| 2014 | -- | $49,800 | $11,250 | $38,550 |
Agents Affiliated with this Home
-

Seller's Agent in 2021
Sharon Brugman
Benchmark Realty, LLC
(615) 337-2000
8 in this area
60 Total Sales
-
J
Buyer's Agent in 2021
Joshua (Josh) Webb
Keller Williams Realty
(615) 293-4853
1 in this area
43 Total Sales
-
R
Seller's Agent in 2017
Richard Bell
Turnberry Homes, LLC
(615) 376-7001
-

Buyer's Agent in 2017
Connie Kondrat
Synergy Realty Network, LLC
(615) 257-9173
26 Total Sales
Map
Source: Realtracs
MLS Number: 2238312
APN: 052H-M-003.00-C-102
- 304 Montrose Ct
- 306 Montrose Ct
- 306 Norvich Ct
- 3037 Wilcot Way
- 721 Shadowlawn Ct
- 500 Kendall Ct
- 232 Ben Brush Cir
- 208 Ben Brush Cir
- 129 Alton Park Ln Unit 129
- 18 Holland Park Ln Unit 18
- 33 Holland Park Ln
- 62 Alton Park Ln
- 810 Brandyleigh Ct
- 101 Alton Park Ln Unit 101
- 902 Idlewild Ct
- 2011 Glastonbury Dr
- 148 Cavalcade Cir
- 201 Hideaway Trail
- 826 Brandyleigh Ct
- 127 Watermill Trace
