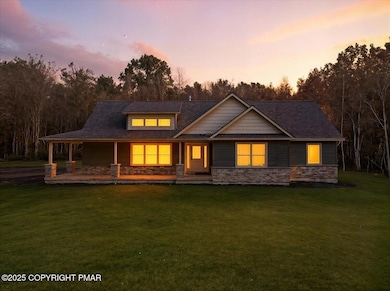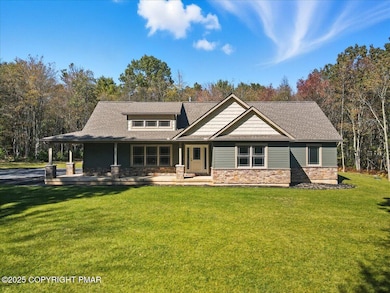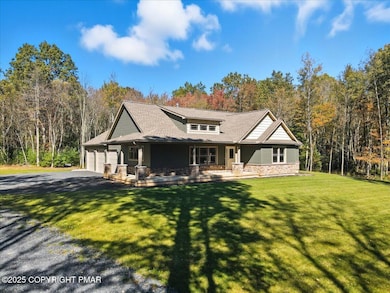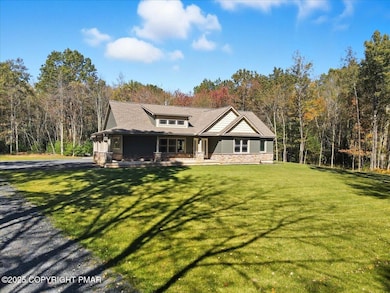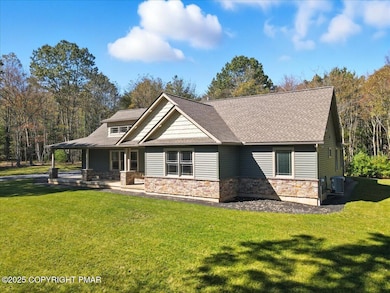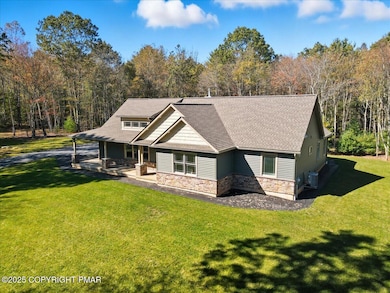154 Sterner Run Rd Kunkletown, PA 18058
Estimated payment $5,101/month
Highlights
- Horses Allowed On Property
- New Construction
- Open Floorplan
- Wine Cellar
- 10.57 Acre Lot
- Deck
About This Home
11 ACRES Adjacent to 9000+ Acres of Watershed Properties (HIKERS & MOUNTAIN BIKERS Delight). Very private cul-de-sac location with long driveway into the woods. Like NEW Custom Ranch with Bright & Airy Open floor plan and lots of cathedral ceilings. Features Anderson Windows & Doors, 3/4 Inch HICKORY Hardwood floors throughout and Heated Ceramic Tile floors in both bathrooms with Walk-In Showers. Efficient Hybrid Heating & Cooling Systems with Heat Pump & Propane. Efficient Instant On-Demand propane hot water. Granite counter tops and large Granite center island. Oversized 3 car attached garage. Wrap around covered porch in front. 21 X 13 covered patio plus 21 x 15 patio in rear off living room. Stone Fireplace in Living room with Cathedral ceiling. Stainless Steel appliances in kitchen. 2000 + sq. ft. Full basement has high ceilings and outside entrance. Rough in plumbing for additional full bath. Pleasant Valley School District. Convenient to PA Turnpike and Lehigh Valley.
Listing Agent
Coldwell Banker Pennco Real Estate License #RS123990A Listed on: 07/14/2025

Home Details
Home Type
- Single Family
Est. Annual Taxes
- $11,473
Year Built
- Built in 2023 | New Construction
Lot Details
- 10.57 Acre Lot
- Property fronts a county road
- Adjoins Game Land
- Cul-De-Sac
- Street terminates at a dead end
- Southeast Facing Home
- Native Plants
- Level Lot
- Irregular Lot
- Cleared Lot
- Wooded Lot
- Many Trees
- Back and Front Yard
- May Be Possible The Lot Can Be Split Into 2+ Parcels
- Property is zoned R-1 Residential
Parking
- 3 Car Attached Garage
- Heated Garage
- Side Facing Garage
- Garage Door Opener
- Driveway
- 8 Open Parking Spaces
- Off-Street Parking
Home Design
- Contemporary Architecture
- Entry on the 1st floor
- Concrete Foundation
- Shingle Roof
- Asphalt Roof
- Vinyl Siding
- Concrete Perimeter Foundation
- Stick Built Home
- Stone Veneer
- Stone
Interior Spaces
- 1,933 Sq Ft Home
- 1-Story Property
- Open Floorplan
- Beamed Ceilings
- Cathedral Ceiling
- Ceiling Fan
- Recessed Lighting
- Zero Clearance Fireplace
- Propane Fireplace
- Vinyl Clad Windows
- Insulated Windows
- Blinds
- French Doors
- Entrance Foyer
- Wine Cellar
- Living Room with Fireplace
- Dining Room
- Fire and Smoke Detector
Kitchen
- Eat-In Kitchen
- Breakfast Bar
- Self-Cleaning Oven
- Electric Range
- Indoor Grill
- Range Hood
- Microwave
- Portable Dishwasher
- Stainless Steel Appliances
- Kitchen Island
- Granite Countertops
Flooring
- Wood
- Radiant Floor
- Ceramic Tile
Bedrooms and Bathrooms
- 3 Bedrooms
- Walk-In Closet
- 2 Full Bathrooms
- Primary bathroom on main floor
- Double Vanity
- Soaking Tub
Laundry
- Laundry Room
- Laundry on main level
- Dryer
- Washer
Unfinished Basement
- Heated Basement
- Basement Fills Entire Space Under The House
- Walk-Up Access
- Exterior Basement Entry
Accessible Home Design
- No Interior Steps
- Safe Emergency Egress From Home
Outdoor Features
- Deck
- Wrap Around Porch
- Patio
- Rain Gutters
Horse Facilities and Amenities
- Horses Allowed On Property
- Zoned For Horses
- Riding Trail
Utilities
- Dehumidifier
- Evaporated cooling system
- Humidifier
- Humidity Control
- Forced Air Zoned Heating and Cooling System
- Air Source Heat Pump
- Heating System Uses Propane
- Heating System Powered By Owned Propane
- Vented Exhaust Fan
- Underground Utilities
- 200+ Amp Service
- Well
- Water Heater
- Mound Septic
- On Site Septic
- Septic Tank
- High Speed Internet
- Cable TV Available
Additional Features
- Property is near a golf course
- Pasture
Community Details
- No Home Owners Association
- Greenbelt
Listing and Financial Details
- Assessor Parcel Number 13.11.1.25-2-1
- $96 per year additional tax assessments
Map
Home Values in the Area
Average Home Value in this Area
Tax History
| Year | Tax Paid | Tax Assessment Tax Assessment Total Assessment is a certain percentage of the fair market value that is determined by local assessors to be the total taxable value of land and additions on the property. | Land | Improvement |
|---|---|---|---|---|
| 2025 | $2,358 | $364,580 | $78,580 | $286,000 |
| 2024 | $361 | $364,580 | $78,580 | $286,000 |
| 2023 | $302 | $78,580 | $78,580 | $0 |
Property History
| Date | Event | Price | List to Sale | Price per Sq Ft |
|---|---|---|---|---|
| 09/24/2025 09/24/25 | Price Changed | $786,431 | -1.6% | $407 / Sq Ft |
| 08/11/2025 08/11/25 | Price Changed | $799,221 | -2.2% | $413 / Sq Ft |
| 07/14/2025 07/14/25 | For Sale | $817,221 | 0.0% | $423 / Sq Ft |
| 06/15/2025 06/15/25 | Pending | -- | -- | -- |
| 05/15/2025 05/15/25 | For Sale | $817,221 | -- | $423 / Sq Ft |
Purchase History
| Date | Type | Sale Price | Title Company |
|---|---|---|---|
| Deed | -- | -- |
Source: Pocono Mountains Association of REALTORS®
MLS Number: PM-132197
APN: 13.11.1.25-2-1
- 118 Sterner Run Rd
- 101 Sterner Run Rd
- 924 Hell Hollow Rd
- 4193 Forest Dr
- 4167 Forest Dr
- 2125 Sassafras Ln
- 2121 Sassafras Ln
- 0 Poplar Ln 29 Ln
- 0 Poplar Ln 33 Ln
- 134 Poplar Ln
- 1619 Sugar Ln
- 113 Acorn Ln
- 217 Lower Valley Dr
- 9081 Sherwood Dr
- W14 Greenwood Dr
- Lot K15 Lincoln Green Dr K15
- 8743 Sherwood Dr
- 9064 Robinhood Dr
- 1116 Dr
- 687 Dotters Corner Rd
- 2532 Holly Ln
- 5550 Springhouse Ln
- 38 Spokane Rd
- 124 Chapman Cir
- 106 Lenape Trail
- 101 Mohawk Trail
- 7 Wintergreen Trail
- 164 Buckhill Rd
- 56 Winding Way
- 175 Circle Dr
- 815 Towamensing Trail
- 351 Valley View Dr
- 180 Penn Forest Trail
- 808 Interchange Rd
- 188 Algonquin Trail
- 7 Wintergreen Ct
- 752 Toll Rd
- 194 Chapman Cir Unit ID1250013P
- 6 Junco Ln
- 628 Scenic Dr

