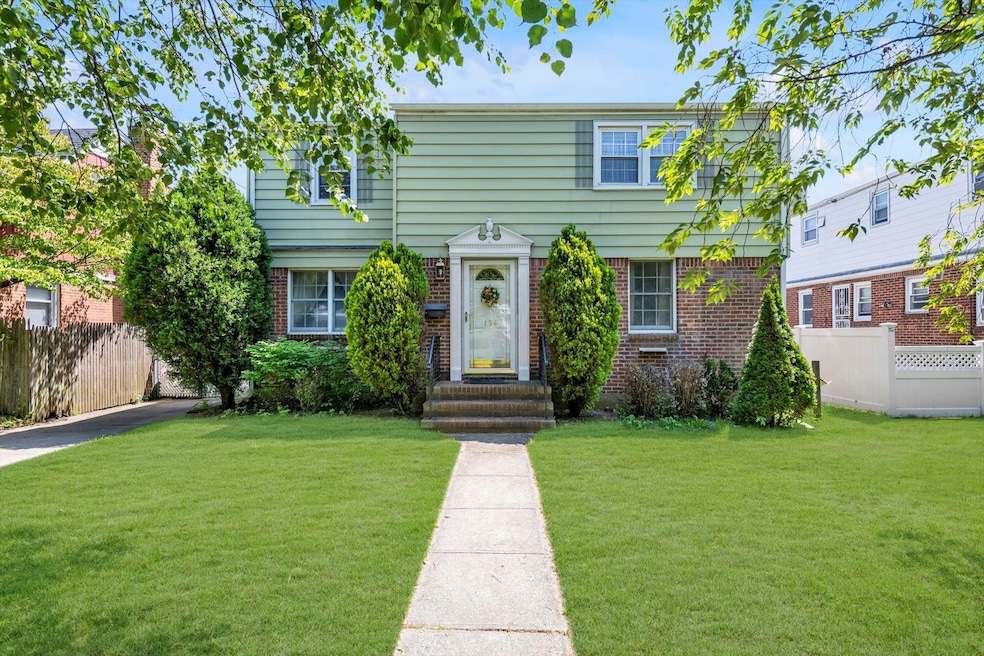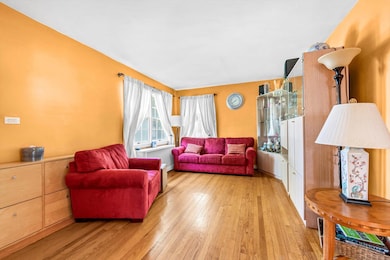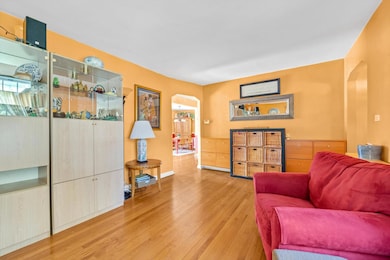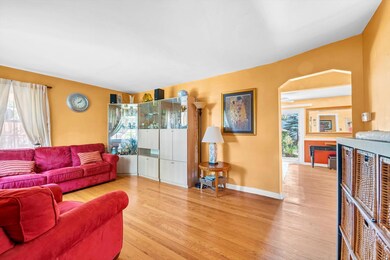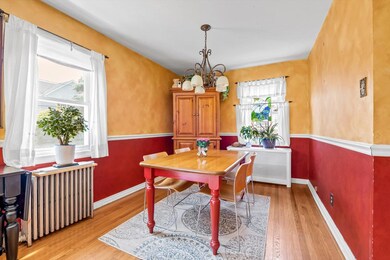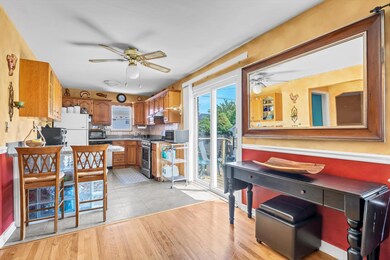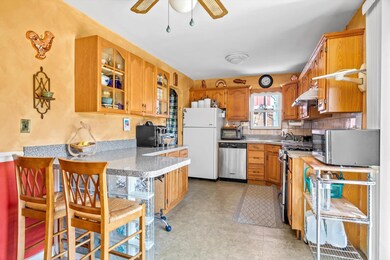
154 Strattford Rd New Hyde Park, NY 11040
Garden City Park NeighborhoodEstimated payment $6,651/month
Highlights
- Colonial Architecture
- Deck
- Main Floor Bedroom
- Herricks High School Rated A+
- Property is near public transit
- 5-minute walk to Park Circle
About This Home
Spacious and well-located 5-bedroom, 2-bath Colonial offering over 1,800 sq ft of living space in the Herricks School District. The main floor includes a comfortable living room, generously sized bedroom, full bath, and an eat-in kitchen with breakfast counter and sliding doors that open to a large wooden deck—perfect for relaxing or entertaining. Upstairs, you’ll find four additional bedrooms and a second full bath. The home sits on a 50’ x 100’ fenced lot with a two-car garage and plenty of outdoor space. Conveniently located just blocks from Hillside Avenue’s shops, restaurants, and local/express bus routes. A solid opportunity in a sought-after neighborhood, with low taxes at $15,003/year.
Listing Agent
Keller Williams Realty Greater Brokerage Phone: 516-873-7100 License #10301224218 Listed on: 06/05/2025

Home Details
Home Type
- Single Family
Est. Annual Taxes
- $15,003
Year Built
- Built in 1947
Lot Details
- 5,000 Sq Ft Lot
- Lot Dimensions are 50' x 100'
- North Facing Home
- Back and Front Yard
Parking
- 2 Car Garage
Home Design
- Colonial Architecture
- Frame Construction
Interior Spaces
- 1,826 Sq Ft Home
- 2-Story Property
- Ceiling Fan
- Recessed Lighting
- Entrance Foyer
- Formal Dining Room
- Basement Fills Entire Space Under The House
Kitchen
- Eat-In Kitchen
- Breakfast Bar
- Dishwasher
Bedrooms and Bathrooms
- 5 Bedrooms
- Main Floor Bedroom
- En-Suite Primary Bedroom
- 2 Full Bathrooms
Laundry
- Dryer
- Washer
Outdoor Features
- Deck
- Porch
Location
- Property is near public transit
Schools
- Denton Avenue Elementary School
- Herricks Middle School
- Herricks High School
Utilities
- Cooling System Mounted To A Wall/Window
- Heating System Uses Steam
- Heating System Uses Oil
Listing and Financial Details
- Legal Lot and Block 2 / 524
- Assessor Parcel Number 2289-09-524-00-0002-0
Map
Home Values in the Area
Average Home Value in this Area
Tax History
| Year | Tax Paid | Tax Assessment Tax Assessment Total Assessment is a certain percentage of the fair market value that is determined by local assessors to be the total taxable value of land and additions on the property. | Land | Improvement |
|---|---|---|---|---|
| 2025 | $5,620 | $640 | $288 | $352 |
| 2024 | $5,620 | $741 | $334 | $407 |
| 2023 | $15,704 | $741 | $334 | $407 |
| 2022 | $15,704 | $741 | $334 | $407 |
| 2021 | $15,995 | $719 | $324 | $395 |
| 2020 | $16,144 | $1,128 | $857 | $271 |
| 2019 | $15,893 | $1,128 | $857 | $271 |
| 2018 | $14,936 | $1,128 | $0 | $0 |
| 2017 | $8,670 | $1,128 | $857 | $271 |
| 2016 | $13,176 | $1,128 | $786 | $342 |
| 2015 | $4,293 | $1,128 | $786 | $342 |
| 2014 | $4,293 | $1,128 | $786 | $342 |
| 2013 | $4,445 | $1,230 | $857 | $373 |
Property History
| Date | Event | Price | Change | Sq Ft Price |
|---|---|---|---|---|
| 07/03/2025 07/03/25 | Pending | -- | -- | -- |
| 06/29/2025 06/29/25 | Off Market | $999,000 | -- | -- |
| 06/05/2025 06/05/25 | For Sale | $999,000 | -- | $547 / Sq Ft |
Similar Homes in New Hyde Park, NY
Source: OneKey® MLS
MLS Number: 874184
APN: 2289-09-524-00-0002-0
