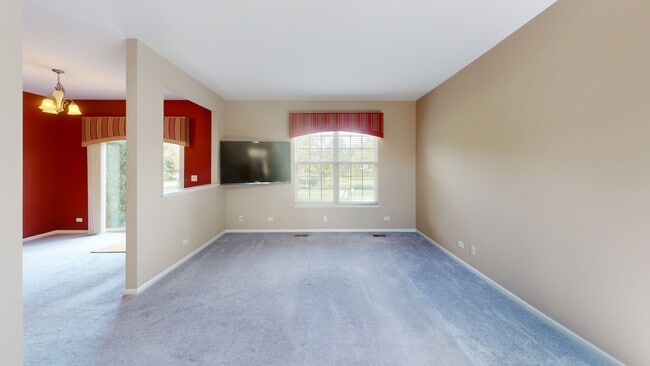
154 Timber Trails Blvd Unit 6482 Gilberts, IL 60136
Estimated payment $2,303/month
Highlights
- Hot Property
- Wood Flooring
- Formal Dining Room
- Gilberts Elementary School Rated A-
- Loft
- Living Room
About This Home
Welcome Home to Timber Trails! This beautifully updated 2-bedroom + loft, 2.5-bath townhome is tucked inside the highly desirable Timber Trails community, offering a serene view of the pond framed by wildflowers and a wide-open greenspace. The bright, open-concept kitchen flows seamlessly into the dining area-perfect for both casual meals and entertaining. Upstairs, you'll find two spacious bedrooms, including a private primary suite with a full bath and walk-in closet. A versatile loft provides endless options-ideal as a home office, playroom, or guest retreat-while the second-floor laundry adds everyday convenience. Enjoy the comfort of an attached 2-car garage for vehicles, storage, or hobbies. With its prime location, modern updates, and move-in-ready condition, this home is the perfect blend of comfort and lifestyle. Don't miss your chance to own in one of the area's most sought-after communities-schedule your showing today!
Townhouse Details
Home Type
- Townhome
Est. Annual Taxes
- $5,661
Year Built
- Built in 2005
HOA Fees
Parking
- 2 Car Garage
- Driveway
- Parking Included in Price
Home Design
- Asphalt Roof
- Concrete Perimeter Foundation
Interior Spaces
- 1,524 Sq Ft Home
- 2-Story Property
- Family Room
- Living Room
- Formal Dining Room
- Loft
Kitchen
- Range
- Microwave
- Dishwasher
- Disposal
Flooring
- Wood
- Carpet
Bedrooms and Bathrooms
- 2 Bedrooms
- 2 Potential Bedrooms
Laundry
- Laundry Room
- Dryer
- Washer
Schools
- Gilberts Elementary School
- Dundee Middle School
- Hampshire High School
Utilities
- Forced Air Heating and Cooling System
- Heating System Uses Natural Gas
Listing and Financial Details
- Senior Tax Exemptions
- Homeowner Tax Exemptions
Community Details
Overview
- Association fees include water, lawn care, scavenger, snow removal
- 4 Units
- Manager Association, Phone Number (847) 259-1331
- Timber Trails Subdivision, Dunham Floorplan
- Property managed by McGill Management
Pet Policy
- Dogs and Cats Allowed
Security
- Resident Manager or Management On Site
Map
Home Values in the Area
Average Home Value in this Area
Tax History
| Year | Tax Paid | Tax Assessment Tax Assessment Total Assessment is a certain percentage of the fair market value that is determined by local assessors to be the total taxable value of land and additions on the property. | Land | Improvement |
|---|---|---|---|---|
| 2024 | $3,864 | $74,502 | $16,034 | $58,468 |
| 2023 | $5,661 | $67,374 | $14,500 | $52,874 |
| 2022 | $5,417 | $62,119 | $13,369 | $48,750 |
| 2021 | $5,279 | $58,426 | $12,574 | $45,852 |
| 2020 | $5,199 | $56,934 | $12,253 | $44,681 |
| 2019 | $5,082 | $54,644 | $11,760 | $42,884 |
| 2018 | $4,966 | $51,285 | $11,037 | $40,248 |
| 2017 | $4,880 | $48,838 | $10,510 | $38,328 |
| 2016 | $4,827 | $46,495 | $10,006 | $36,489 |
| 2015 | -- | $43,913 | $9,450 | $34,463 |
| 2014 | -- | $44,799 | $10,336 | $34,463 |
| 2013 | -- | $45,620 | $10,525 | $35,095 |
Property History
| Date | Event | Price | Change | Sq Ft Price |
|---|---|---|---|---|
| 08/20/2025 08/20/25 | For Sale | $275,000 | -- | $180 / Sq Ft |
Purchase History
| Date | Type | Sale Price | Title Company |
|---|---|---|---|
| Quit Claim Deed | -- | None Available | |
| Special Warranty Deed | $206,000 | First American Title Ins Co |
Mortgage History
| Date | Status | Loan Amount | Loan Type |
|---|---|---|---|
| Previous Owner | $21,000 | Credit Line Revolving | |
| Previous Owner | $185,000 | Purchase Money Mortgage |
About the Listing Agent

Elizabeth Goodchild is a distinguished figure in the world of real estate, holding the esteemed position of Team Leader for the #1 Team at Berkshire Hathaway Starck Real Estate. With a stellar career spanning 34 years, Elizabeth is a true luminary in the industry, exemplifying excellence and expertise.
In addition to her impressive career milestones, Elizabeth holds a remarkable array of credentials, including ABR, CDPE, CLHMS, GUILD, CRB, CRS, GRI, and SRES, showcasing her commitment to
Elizabeth's Other Listings
Source: Midwest Real Estate Data (MRED)
MLS Number: 12424754
APN: 02-25-308-023
- 558 Telluride Dr Unit 6704
- 533 Telluride Dr Unit 6346
- 573 Telluride Dr Unit 6254
- 260 Breckenridge Dr
- 161 Gregory m Sears Dr Unit 6
- 240 Evergreen Cir Unit 5851
- 288 Evergreen Cir Unit 5891
- 267 Gregory m Sears Dr Unit 1
- 327 Gregory m Sears Dr Unit 8
- 137 Augusta Dr
- 65 Woodland Park Cir
- 551 Kilkenny Ct
- 0 Tyrrell Rd
- 121 Briarwood Dr Unit 9
- 377 Pierce St
- 14N392 Coombs Rd
- 447 Jean St
- 885 Tipperary St
- 404 Arrowhead Dr
- 168 Red Hawk Path
- 312 Evergreen Cir
- 247 Jackson St Unit 2634
- 895 Brielle Blvd
- 2511 Watermark Terrace
- 400 N Randall Rd
- 504 Lancaster Dr
- 1642 Gleneagle Dr
- 2314 Woodside Dr Unit 34C2
- 818 Glen Cove Ln
- 1940 Mark Ave Unit 11
- 200 Goldenrod Dr
- 1441 Meadowsedge Ln
- 162 Goldenrod Dr
- 192 Goldenrod Dr
- 208 Goldenrod Dr Unit 1
- 500 Redtail Ridge
- 2343 Glenmoor Dr
- 1732 Southern Cir Unit 1732
- 485 N Airlite St
- 1839 Winmoor Ct






