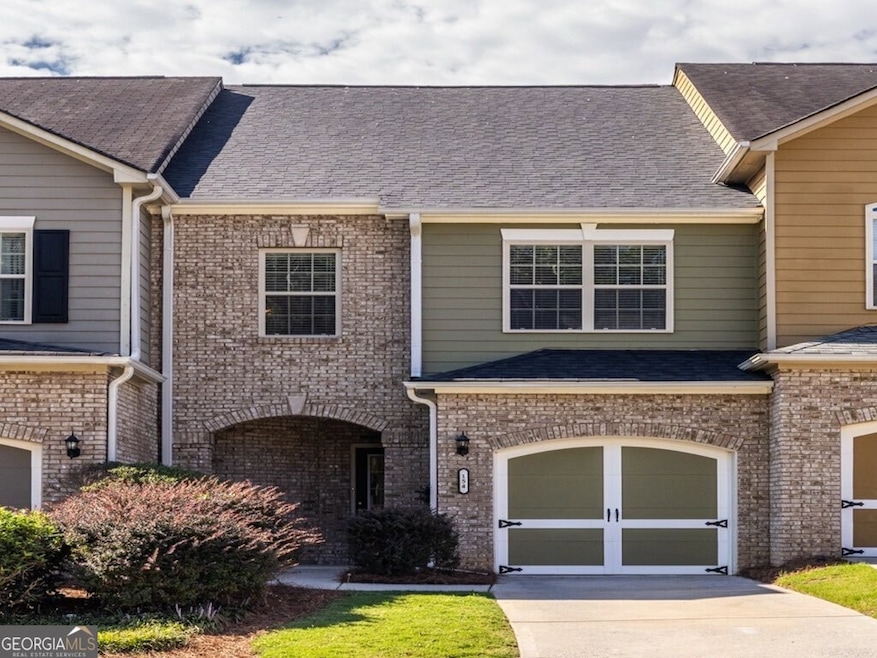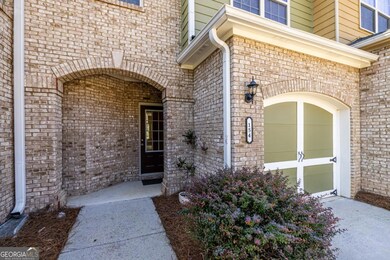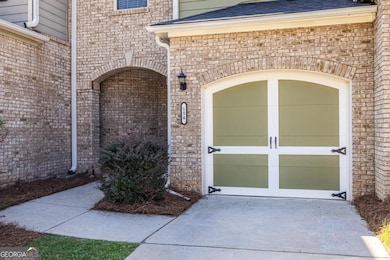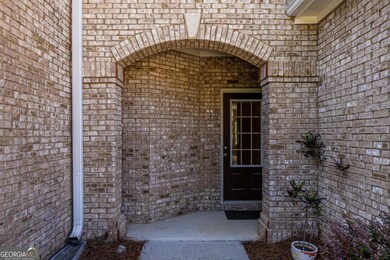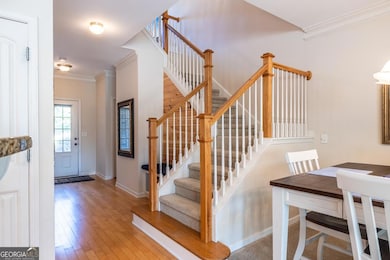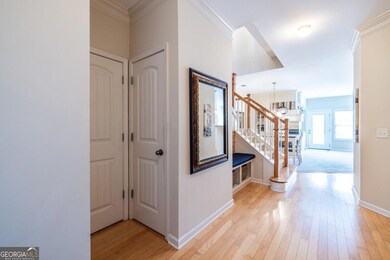Estimated payment $1,837/month
Highlights
- Traditional Architecture
- Loft
- Stainless Steel Appliances
- Wood Flooring
- Community Pool
- Double Pane Windows
About This Home
Discover this beautifully maintained, move-in-ready townhome just minutes from shopping, dining, parks, and the Silver Comet Trail. This inviting home features two bedrooms, 2.5 bathrooms, and a spacious loft that's ideal for a home office or flex space. The kitchen features granite countertops, stainless steel appliances, and an open layout ideal for everyday living. Enjoy peace of mind with a new roof and a freshly painted exterior. The HVAC was also replaced in 2019. The private, fenced backyard has no homes directly behind it, providing a quiet retreat for relaxation or entertaining. The seller is offering $3,000 in closing costs and a home warranty! This home is eligible for special 100% financing with no PMI and below-market rates. Conditions apply; please ask the agent for details.
Townhouse Details
Home Type
- Townhome
Est. Annual Taxes
- $2,811
Year Built
- Built in 2007
Lot Details
- 2,178 Sq Ft Lot
- Two or More Common Walls
- Privacy Fence
- Wood Fence
- Back Yard Fenced
HOA Fees
- $76 Monthly HOA Fees
Parking
- 1 Car Garage
Home Design
- Traditional Architecture
- Slab Foundation
- Composition Roof
- Brick Front
Interior Spaces
- 2-Story Property
- Bookcases
- Ceiling Fan
- Gas Log Fireplace
- Double Pane Windows
- Entrance Foyer
- Living Room with Fireplace
- Loft
- Pull Down Stairs to Attic
- Laundry on upper level
Kitchen
- Breakfast Bar
- Oven or Range
- Dishwasher
- Stainless Steel Appliances
- Disposal
Flooring
- Wood
- Carpet
- Tile
Bedrooms and Bathrooms
- 2 Bedrooms
- Walk-In Closet
- Double Vanity
Home Security
Schools
- Hiram Elementary School
- P.B. Ritch Middle School
- Hiram High School
Utilities
- Central Air
- Heat Pump System
- Heating System Uses Natural Gas
- Phone Available
- Satellite Dish
- Cable TV Available
Additional Features
- Patio
- Property is near schools
Community Details
Overview
- Association fees include ground maintenance, pest control, reserve fund, swimming, trash
- Seaboard Township Phase One Subdivision
Amenities
- Laundry Facilities
Recreation
- Community Playground
- Community Pool
- Park
Security
- Carbon Monoxide Detectors
- Fire and Smoke Detector
Map
Home Values in the Area
Average Home Value in this Area
Tax History
| Year | Tax Paid | Tax Assessment Tax Assessment Total Assessment is a certain percentage of the fair market value that is determined by local assessors to be the total taxable value of land and additions on the property. | Land | Improvement |
|---|---|---|---|---|
| 2024 | $2,811 | $113,020 | $14,000 | $99,020 |
| 2023 | $2,985 | $114,516 | $14,000 | $100,516 |
| 2022 | $2,460 | $94,368 | $14,000 | $80,368 |
| 2021 | $2,480 | $85,344 | $8,000 | $77,344 |
| 2020 | $1,960 | $71,868 | $8,000 | $63,868 |
| 2019 | $1,806 | $61,796 | $8,000 | $53,796 |
| 2018 | $1,686 | $57,824 | $6,000 | $51,824 |
| 2017 | $1,621 | $54,940 | $6,000 | $48,940 |
| 2016 | $1,364 | $46,984 | $6,000 | $40,984 |
| 2015 | $1,345 | $45,556 | $6,000 | $39,556 |
| 2014 | $1,288 | $42,660 | $6,000 | $36,660 |
| 2013 | -- | $28,760 | $6,000 | $22,760 |
Property History
| Date | Event | Price | List to Sale | Price per Sq Ft | Prior Sale |
|---|---|---|---|---|---|
| 11/12/2025 11/12/25 | For Sale | $289,900 | +75.7% | $171 / Sq Ft | |
| 04/30/2019 04/30/19 | Sold | $165,000 | -5.4% | $97 / Sq Ft | View Prior Sale |
| 03/30/2019 03/30/19 | Pending | -- | -- | -- | |
| 03/22/2019 03/22/19 | For Sale | $174,500 | -- | $103 / Sq Ft |
Purchase History
| Date | Type | Sale Price | Title Company |
|---|---|---|---|
| Warranty Deed | $165,000 | -- | |
| Deed | -- | -- | |
| Deed | $161,000 | -- |
Mortgage History
| Date | Status | Loan Amount | Loan Type |
|---|---|---|---|
| Previous Owner | $158,847 | FHA |
Source: Georgia MLS
MLS Number: 10643581
APN: 176.4.1.049.0000
- 138 Trailside Way
- 100 Trailside Way
- 101 Trailview Ln
- 208 Trailside Way
- 56 Trailview Ct
- 153 Oak St
- 585 Hiram Douglasville Hwy
- 491 Hiram Douglasville Hwy
- 244 Rosedale Dr
- 329 Hiram Douglasville Hwy
- 263 Hiram Douglasville Hwy
- 158 Arnold Ln
- 485 Angham Rd
- 175 Arnold Ln
- 6053 Hiram Industrial Dr
- 954 Pool Rd
- 256 Powder Springs St Unit A
- 78 Denver Ave
- 82 Paris Cir Unit A
- 6736 Bill Carruth Pkwy
- 119 Baywood Way
- 546 Hardy Way
- 137 Baywood Crossing
- 341 Rosemont Ct
- 268 Hardy Way
- 41 Valley Dr
- 59 Greystone Ridge
- 222 Cove Rd
- 258 Cove Rd
- 324 Greystone Pkwy
- 219 Highland Falls Dr
- 240 Greystone Cir
- 420 Stone Ridge Cir
- 466 Hill Crest Cir
- 474 Highland Falls Dr
- 496 Hill Crest Cir
