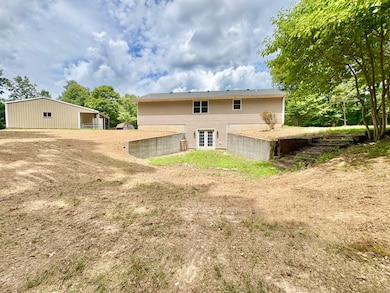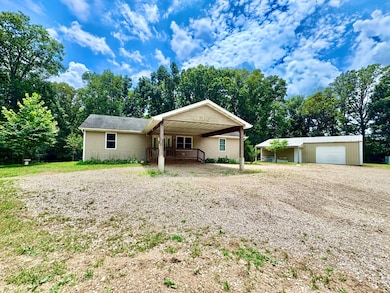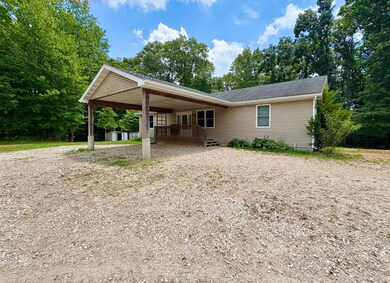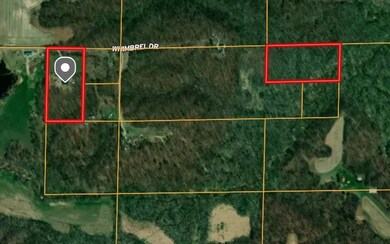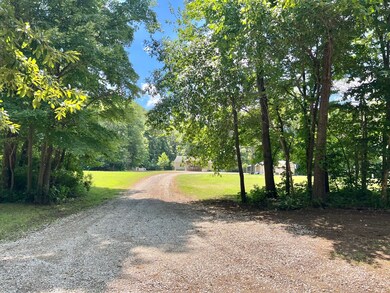154 Whimbrel Dr Farina, IL 62838
Estimated payment $1,571/month
Highlights
- Waterfront
- 10 Acre Lot
- Wood Flooring
- View of Trees or Woods
- Deck
- Main Floor Primary Bedroom
About This Home
Country Comfort Meets Practical Design - 10+/- Total Acres, 2800 sq ft (1400 up & down), Full Basement w/elevator, 40x24 Pole Barn & More! Tucked back off a rural road, this 2011 custom-built home by Barr Construction offers the perfect blend of peaceful seclusion and thoughtful design. Nestled on 5 acres with an additional 5-acre parcel "just over the hill", this property gives you the best of both worlds-room to homestead and your own private hunting or recreational ground. You will notice the expansive covered porch, ideal for unloading groceries or relaxing in the shade. Inside, you'll find an open-concept layout with a spacious living room, dining area, and efficient galley-style kitchen. Beautiful hardwood floors, trim, cabinetry, and solid wood doors throughout the main level create a warm, cohesive feel. The main floor features 2 bedrooms and 2 full bathrooms. The primary suite includes a large walk-in closet with a secondary storage space, while the second bedroom offers convenient washer/dryer hookups inside the closet-plus an additional set in the basement for flexibility. The full walkout basement includes a third full bathroom, utility sink, under-stair storage, and two separate utility rooms. A 750 lb. elevator provides easy access between levels, and the basement is partially finished-ready for your customization. There is also a nice set of stairs that are wide and manageable. Outside, you'll love the recently reworked driveway, leveled yard, and the versatile pole building with garage and workshop areas. The property is equipped with energy-efficient geothermal heating and central air for year-round comfort. Whether you're looking for a peaceful forever home, hobby farm, or a private retreat with space to grow-this one checks all the boxes. Clay Electric, North Clay Schools, Well water and private septic. Additional 5 acres is landlocked therefore no program or secondary market loans will be allowed. Property is being sold AS IS WHERE IS, as this was grandmother's home and POA has not resided in it. .
Home Details
Home Type
- Single Family
Est. Annual Taxes
- $2,300
Year Built
- Built in 2011
Lot Details
- 10 Acre Lot
- Landscaped with Trees
Parking
- 2 Car Detached Garage
- Driveway
Property Views
- Woods
- Farm
Home Design
- Frame Construction
- Asphalt Roof
- Vinyl Siding
Interior Spaces
- 1,400 Sq Ft Home
- 2-Story Property
- Living Room
- Dining Room
- Bonus Room
- Wood Flooring
- Laundry Room
Kitchen
- Galley Kitchen
- Oven
- Microwave
- Dishwasher
- Stainless Steel Appliances
- Wood Countertops
Bedrooms and Bathrooms
- 2 Bedrooms
- Primary Bedroom on Main
- En-Suite Primary Bedroom
- Walk-In Closet
- 3 Full Bathrooms
Finished Basement
- Walk-Out Basement
- Basement Fills Entire Space Under The House
Accessible Home Design
- Handicap Accessible
Outdoor Features
- Deck
- Covered patio or porch
- Shed
- Outbuilding
Utilities
- Central Air
- Geothermal Heating and Cooling
Community Details
- Waterfront
Map
Home Values in the Area
Average Home Value in this Area
Property History
| Date | Event | Price | Change | Sq Ft Price |
|---|---|---|---|---|
| 07/17/2025 07/17/25 | For Sale | $249,000 | -- | $178 / Sq Ft |
Source: My State MLS
MLS Number: 11537332

