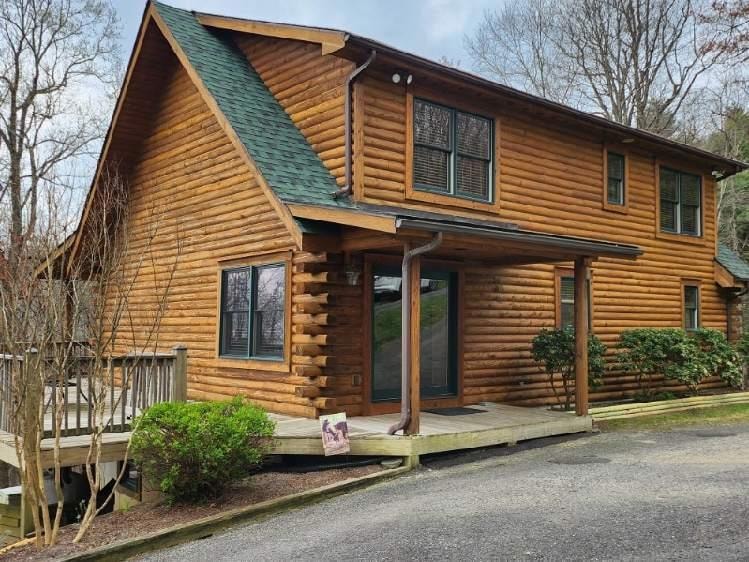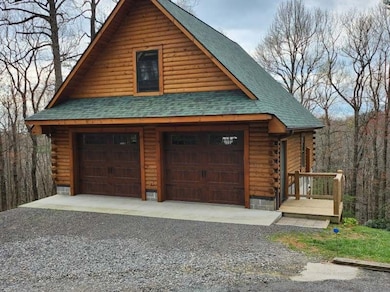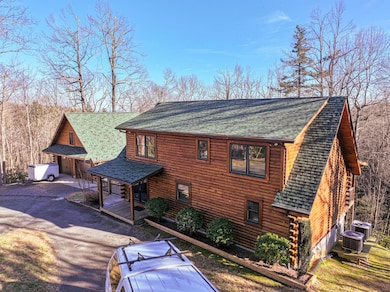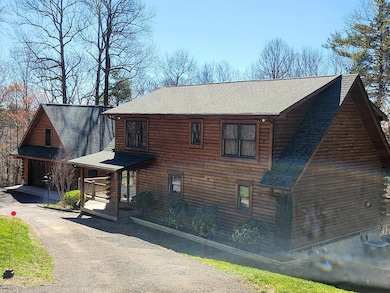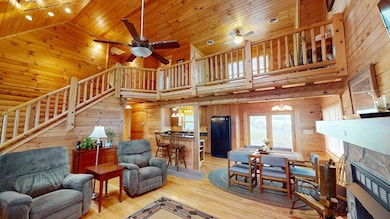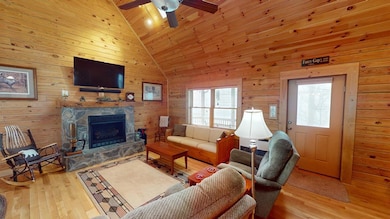154 Windermere Way Fancy Gap, VA 24328
Estimated payment $3,274/month
Highlights
- Home fronts a creek
- Mature Trees
- Secluded Lot
- Fancy Gap Elementary School Rated A-
- Deck
- Cathedral Ceiling
About This Home
Check this out. You'll be glad you did. Make this your BLUE RIDGE mountain retreat located in a PRIVATE SETTING just off the Blue Ridge Parkway. This SOUTHLAND LOG home and garage shows PRIDE OF OWNERSHIP with many Quality features. Beginning with Double insulated poured concrete foundation and high quality Southland logs, a lot of TLC made this home special. The kitchen has Custom Hickory Wooden cabinetry and GRANITE COUNTERTOPS, a Gas Range with Electric Oven, a Microwave/Convection Oven, a Dishwasher, a Disposal and an abundance of hidden outlets. The Open Floor Plan is designed for today's lifestyle. Enjoy the warmth of the gas log Fireplace in the living room as well as the free standing gas fireplace in the lower level family room. This home has a dual heat pumps for heating and cooling Plus a Monitor Heater. The Great room has soaring ceilings leading to the Loft and bedroom areas. The inside stairway leads down to the lower level that has a large family room,, a bedroom, a full bathroom, a utility area and a bonus room plus enjoy the private covered patio. Enjoy the Natural beauty from the large covered porches or open deck areas. The Oversized Garage is amazing. It has very generous parking for 2 vehicles plus a permanent stairs to a floored stand up attic. This is built like the house on a poured concrete foundation and it has a Full walk out Basement where you can park your golf cart ATV or yard equipment. It's wired for a workshop..
Listing Agent
Rogers Realty & Auction Company Inc Brokerage Phone: 3367892926 License #0225066043 Listed on: 03/17/2025
Home Details
Home Type
- Single Family
Est. Annual Taxes
- $1,873
Year Built
- Built in 2006
Lot Details
- 1.6 Acre Lot
- Home fronts a creek
- Cul-De-Sac
- Secluded Lot
- Irregular Lot
- Steep Slope
- Cleared Lot
- Mature Trees
- Wooded Lot
- Property is zoned RSF
HOA Fees
- $145 Monthly HOA Fees
Parking
- 2 Car Detached Garage
- Garage Door Opener
- Open Parking
Home Design
- Cabin
- Permanent Foundation
- Fire Rated Drywall
- Shingle Roof
- Log Siding
- Concrete Perimeter Foundation
Interior Spaces
- 2,800 Sq Ft Home
- 3-Story Property
- Cathedral Ceiling
- Ceiling Fan
- Skylights
- Factory Built Fireplace
- Free Standing Fireplace
- Ventless Fireplace
- Stone Fireplace
- Insulated Windows
- Window Treatments
- Fire and Smoke Detector
- Laundry on main level
Kitchen
- Convection Oven
- Microwave
- Dishwasher
- Disposal
Bedrooms and Bathrooms
- 4 Bedrooms | 1 Main Level Bedroom
- Bathroom on Main Level
Finished Basement
- Walk-Out Basement
- Basement Fills Entire Space Under The House
- Interior and Exterior Basement Entry
Outdoor Features
- Deck
- Covered Patio or Porch
Schools
- Fancy Gap Elementary School
- Carroll County Intermediate
- Carroll County High School
Utilities
- Central Air
- Dual Heating Fuel
- Heating System Uses Propane
- Heat Pump System
- Propane
- Well
- Electric Water Heater
- Septic Tank
- High Speed Internet
Community Details
- Association fees include rec facilities, road maintenance, swimming pool, trash, water
- Chalet High Subdivision
Listing and Financial Details
- Tax Lot 6, 7, 8 & 9
Map
Home Values in the Area
Average Home Value in this Area
Tax History
| Year | Tax Paid | Tax Assessment Tax Assessment Total Assessment is a certain percentage of the fair market value that is determined by local assessors to be the total taxable value of land and additions on the property. | Land | Improvement |
|---|---|---|---|---|
| 2024 | $1,552 | $263,100 | $15,000 | $248,100 |
| 2023 | $1,552 | $263,100 | $15,000 | $248,100 |
| 2022 | $1,684 | $263,100 | $15,000 | $248,100 |
| 2021 | $1,684 | $263,100 | $15,000 | $248,100 |
| 2020 | $1,754 | $240,300 | $15,000 | $225,300 |
| 2019 | $1,670 | $240,300 | $15,000 | $225,300 |
| 2018 | $1,670 | $240,300 | $15,000 | $225,300 |
| 2017 | $1,670 | $240,300 | $15,000 | $225,300 |
| 2016 | $1,244 | $182,900 | $12,000 | $170,900 |
| 2015 | -- | $182,900 | $12,000 | $170,900 |
| 2014 | -- | $182,900 | $12,000 | $170,900 |
Property History
| Date | Event | Price | List to Sale | Price per Sq Ft |
|---|---|---|---|---|
| 08/08/2025 08/08/25 | Price Changed | $567,900 | -0.4% | $203 / Sq Ft |
| 05/15/2025 05/15/25 | Price Changed | $569,900 | -0.9% | $204 / Sq Ft |
| 03/17/2025 03/17/25 | For Sale | $575,000 | -- | $205 / Sq Ft |
Purchase History
| Date | Type | Sale Price | Title Company |
|---|---|---|---|
| Deed | $7,000 | None Available |
Source: Southwest Virginia Association of REALTORS®
MLS Number: 98982
APN: 141B-5-P-7
- Lot 4 Windermere Way
- TBD Alpine Way
- TBD Forest Park Ln
- 293 Scenic Way
- TBD Panorama Dr
- TBD Holly Ln
- 209 Holly Ln
- TBD Chalet Dr
- 447 Skyland Lakes Dr
- 51 Fairway Villa Dr
- 27 Glen Pine Ln
- 555 Evergreen Trail
- 106 Rhododendron Ln
- 50 Benton Way
- 450 Rhododendron Ln
- 827 Mountain View Dr
- 324 Springbud Rd
- 11 Chantilly Dr
- 313 Double Bridges Dr
- 560 Sandy Ridge Rd
- 59 Pear Tree Ln
- 134-134 Northwood Dr Unit 134 Northwood Dr Mt. Airy
- 234 Hylton St
- 335 Willow St
- 318 Welch Rd
- 3482 Nc 268
- 800 Dodson Mill Rd Unit 3
- 800 Dodson Mill Rd Unit 5
- 800 Dodson Mill Rd Unit 9
- 1267 Elk View Rd Unit 1
- 3985 Nc 268 Hwy E
- 1004 Rock Castle Ln SE
- 125 Birch Dr
- 248 Pilot Bluff Dr
- 132 Plumtree Ct
