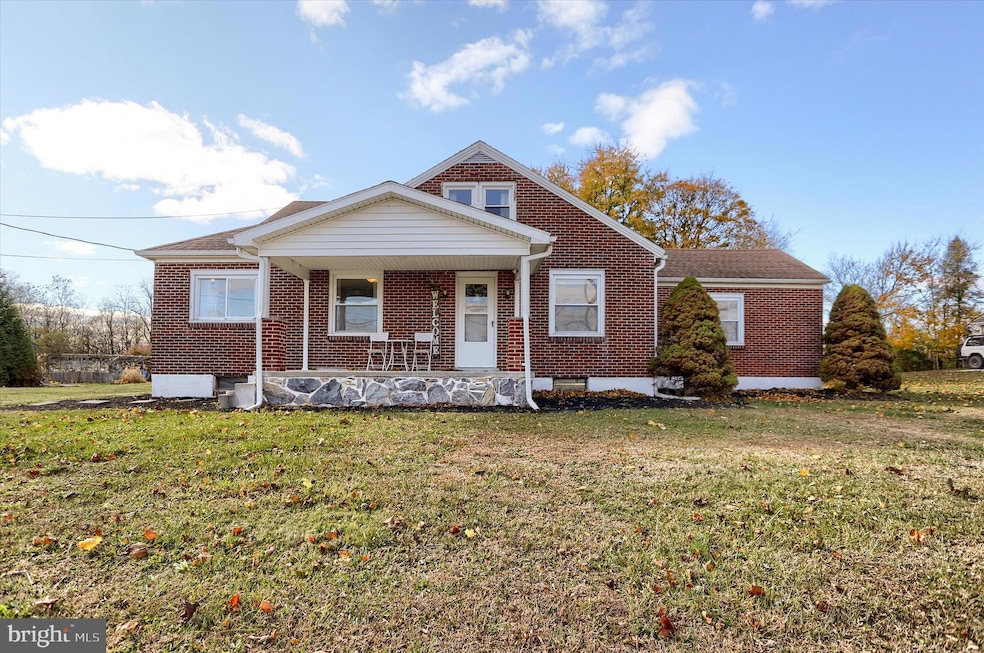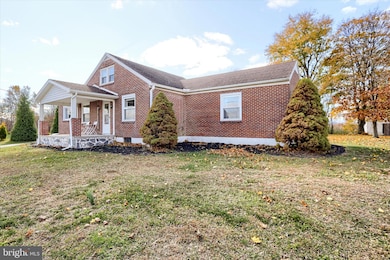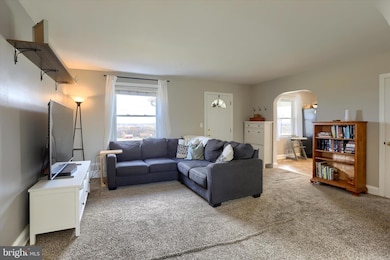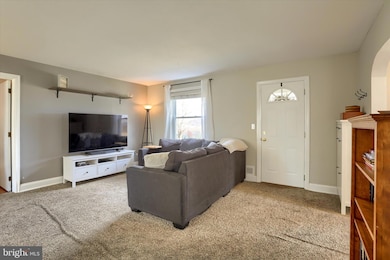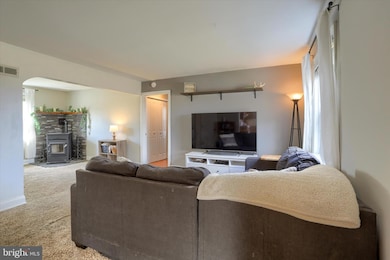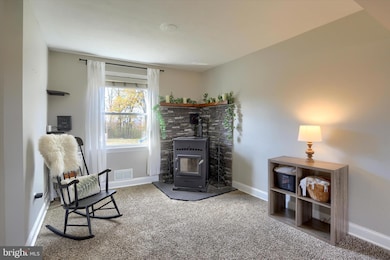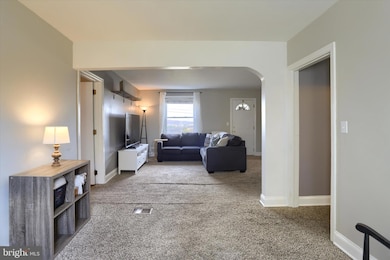1540 Baltimore Rd Dillsburg, PA 17019
Estimated payment $1,751/month
Highlights
- Scenic Views
- Wood Burning Stove
- Backs to Trees or Woods
- Cape Cod Architecture
- Traditional Floor Plan
- Wood Flooring
About This Home
Spectacular views of Barrens Valley from your front porch! Charming brick Cape Cod nestled in a rural setting with amazing mountain views. This 4-bedroom, 2 full bath, 1,400 square foot home has so much to offer. The home's interior features a pleasing blend of character, charm, and functionality featuring an open kitchen and dining room concept that flows into the living area and den. The primary bedroom is on the main floor with an en suite full bathroom and hardwood flooring. A second bedroom and full bath finish off the first floor. Two additional rooms and a cozy reading nook are upstairs with huge windows letting in plenty of natural light. Both a pellet and wood stove offer supplemental heating options as desired. A full basement allows for ample storage and additional living space to finish if needed. The custom built, cedar and limestone sided, 720 square foot detached garage is not only beautiful to look at, but functional with high ceilings, spacious overhead storage, drywall, insulation, and electricity for the perfect workshop space. The outside of the home boasts a large .47 acre yard that adjoins to State Game Lands 243 with over 1,000 acres of nature and wildlife. An electrical outlet and cement pad are already set up for a hot tub next to the fire pit. The paved driveway offers ample parking for residents and guests. This property presents an ideal living situation for those seeking a peaceful, rural lifestyle with easy access to the great outdoors. Still just minutes to schools, major roadways, and amenities. Buyer to verify all property information.
Listing Agent
(717) 364-9026 ashley.cassatt@cbhomes.com Coldwell Banker Realty Listed on: 11/11/2025

Home Details
Home Type
- Single Family
Est. Annual Taxes
- $3,024
Year Built
- Built in 1950
Lot Details
- 0.47 Acre Lot
- Adjoins Game Land
- Rural Setting
- Level Lot
- Backs to Trees or Woods
- Back Yard
- Property is in good condition
- Property is zoned OPEN SPACE
Parking
- 2 Car Detached Garage
- 4 Driveway Spaces
- Oversized Parking
- Parking Storage or Cabinetry
- Front Facing Garage
- Garage Door Opener
Property Views
- Scenic Vista
- Mountain
- Valley
Home Design
- Cape Cod Architecture
- Entry on the 1st floor
- Brick Exterior Construction
- Block Foundation
- Architectural Shingle Roof
Interior Spaces
- Property has 1.5 Levels
- Traditional Floor Plan
- Ceiling Fan
- Wood Burning Stove
- Family Room Off Kitchen
- Living Room
- Combination Kitchen and Dining Room
- Den
Kitchen
- Electric Oven or Range
- Dishwasher
Flooring
- Wood
- Carpet
- Ceramic Tile
Bedrooms and Bathrooms
- 2 Full Bathrooms
Laundry
- Dryer
- Washer
Basement
- Basement Fills Entire Space Under The House
- Laundry in Basement
Accessible Home Design
- Doors are 32 inches wide or more
- Level Entry For Accessibility
Outdoor Features
- Patio
- Shed
- Outbuilding
- Porch
Utilities
- Forced Air Heating and Cooling System
- Pellet Stove burns compressed wood to generate heat
- 200+ Amp Service
- Water Treatment System
- Water Source Within 50 Feet
- Well
- Electric Water Heater
- On Site Septic
- Sewer Within 50 Feet
- Cable TV Available
Community Details
- No Home Owners Association
Listing and Financial Details
- Coming Soon on 11/12/25
- Tax Lot 0051
- Assessor Parcel Number 29-000-MC-0051-00-00000
Map
Home Values in the Area
Average Home Value in this Area
Tax History
| Year | Tax Paid | Tax Assessment Tax Assessment Total Assessment is a certain percentage of the fair market value that is determined by local assessors to be the total taxable value of land and additions on the property. | Land | Improvement |
|---|---|---|---|---|
| 2025 | $3,004 | $106,420 | $42,330 | $64,090 |
| 2024 | $2,972 | $106,420 | $42,330 | $64,090 |
| 2023 | $2,852 | $106,420 | $42,330 | $64,090 |
| 2022 | $2,792 | $106,420 | $42,330 | $64,090 |
| 2021 | $2,612 | $106,420 | $42,330 | $64,090 |
| 2020 | $2,551 | $106,420 | $42,330 | $64,090 |
| 2019 | $2,488 | $106,420 | $42,330 | $64,090 |
| 2018 | $2,435 | $106,420 | $42,330 | $64,090 |
| 2017 | $2,435 | $106,420 | $42,330 | $64,090 |
| 2016 | $0 | $106,420 | $42,330 | $64,090 |
| 2015 | -- | $106,420 | $42,330 | $64,090 |
| 2014 | -- | $106,420 | $42,330 | $64,090 |
Property History
| Date | Event | Price | List to Sale | Price per Sq Ft | Prior Sale |
|---|---|---|---|---|---|
| 11/09/2018 11/09/18 | Sold | $189,900 | 0.0% | $156 / Sq Ft | View Prior Sale |
| 09/19/2018 09/19/18 | Pending | -- | -- | -- | |
| 09/13/2018 09/13/18 | For Sale | $189,900 | -- | $156 / Sq Ft |
Purchase History
| Date | Type | Sale Price | Title Company |
|---|---|---|---|
| Deed | $189,900 | None Available | |
| Deed | $135,000 | None Available |
Mortgage History
| Date | Status | Loan Amount | Loan Type |
|---|---|---|---|
| Open | $161,415 | New Conventional | |
| Previous Owner | $90,000 | New Conventional |
Source: Bright MLS
MLS Number: PAYK2093350
APN: 29-000-MC-0051.00-00000
- 112 W South St
- 0 Church St Unit PAYK2054218
- lot 1 Baltimore St
- 65 Walmar Manor
- 78 Walmar Manor
- 81 Tannery Rd
- 200 Franklintown Rd
- 612 Range End Rd Unit 11
- 104 Furman Rd
- 206 Bentz Mill Rd
- Carnegie II Plan at Stony Run Single Family Homes
- Cranberry II Plan at Stony Run Single Family Homes
- Edgewood II Plan at Stony Run Single Family Homes
- Whitehall II Plan at Stony Run Single Family Homes
- York II Garage Plan at Stony Run Townhomes
- 0 Range End Rd Unit PAYK2075290
- 470 Capitol Hill Rd
- 4 Windy Ln
- 206 Eagle Rd
- 124 Big Dam Rd
- 721 S Mountain Rd
- 11 N Chestnut St Unit F
- 11 N Chestnut St Unit E
- 15 Ore Bank Rd
- 729 Low St
- 715 Mt Airy Rd Unit 5
- 2451 Oakwood Hills Dr
- 308 Sleepy Hollow Dr
- 420 Gettysburg Pike
- 407 Mount Allen Dr
- 17 Dartmouth Ct Unit 17 Dartmouth Ct.
- 1515 English Dr
- 471 Nursery Dr N
- 4599 Carlisle Rd
- 1851 Shady Ln
- 51 Franklin Dr
- 401 N Baltimore Ave Unit 2nd Floor
- 1041 S Market St
- 500 E Elmwood Ave
- 363 Stonehedge Ln
