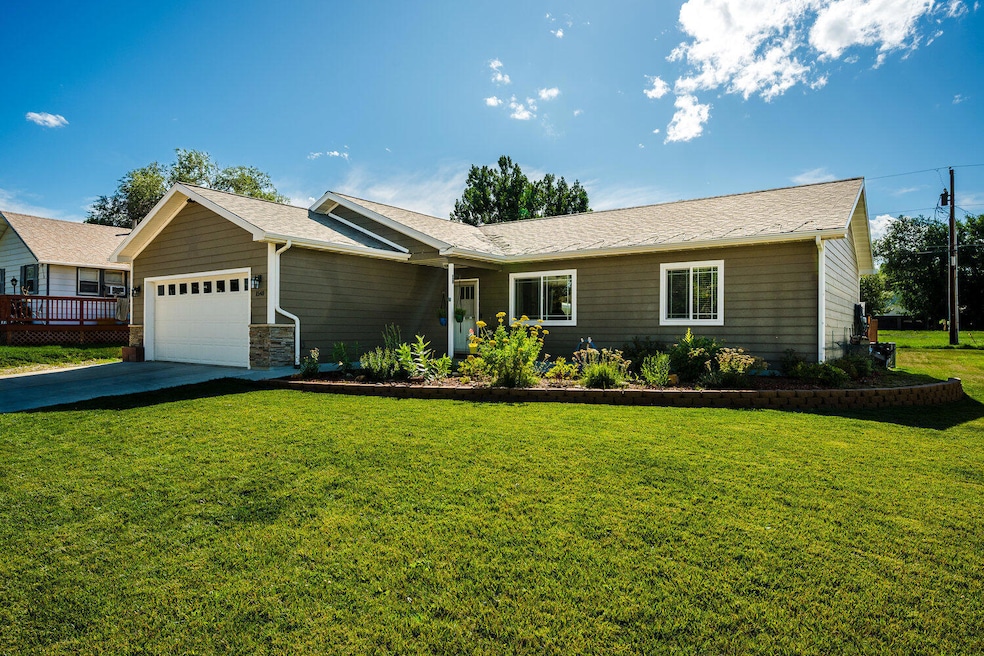
1540 Bowman Ave Sheridan, WY 82801
Estimated payment $2,366/month
Highlights
- Hot Property
- Ranch Style House
- Covered Patio or Porch
- Sheridan High School Rated A-
- Wood Flooring
- 4-minute walk to Thorne Rider Park
About This Home
Perfectly situated near walking paths, the hospital, and schools, this beautifully maintained 3-bedroom, 2-bath single level home offers an open floor plan with hardwood floors, tile in the kitchen, dining, and baths, plus newer carpet and fresh paint in the bedrooms. The spacious living area flows seamlessly into the kitchen with bar seating and a dining space—ideal for
easy, low-maintenance living. Enjoy peace of mind with a brand-new Class 4 roof and snow & ice melt system for the gutters, along with a retractable patio awning for relaxing summer evenings. The nearly 10,000 sq. ft. double lot featuring a front yard flower garden, young aspens, a garden/utility shed, and a shaded gazebo with solar lights —perfect for hosting friends and family. The garage offers a 240v outlet and room for a workbench area for projects big or small. Schedule your showing today!
Open House Schedule
-
Saturday, August 16, 202511:30 am to 12:30 pm8/16/2025 11:30:00 AM +00:008/16/2025 12:30:00 PM +00:00Hosted by Jake Quinn.Add to Calendar
Home Details
Home Type
- Single Family
Est. Annual Taxes
- $2,116
Year Built
- Built in 2015
Lot Details
- Fenced
Parking
- 2 Car Attached Garage
- Garage Door Opener
- Driveway
Home Design
- Ranch Style House
- Asphalt Roof
Interior Spaces
- 1,300 Sq Ft Home
- Wood Flooring
- Crawl Space
Bedrooms and Bathrooms
- 3 Bedrooms
- Walk-In Closet
- 2 Bathrooms
Outdoor Features
- Covered Patio or Porch
- Shed
Utilities
- Forced Air Heating and Cooling System
- Heating System Uses Natural Gas
- Electricity To Lot Line
Community Details
- Downer Subdivision
Map
Home Values in the Area
Average Home Value in this Area
Tax History
| Year | Tax Paid | Tax Assessment Tax Assessment Total Assessment is a certain percentage of the fair market value that is determined by local assessors to be the total taxable value of land and additions on the property. | Land | Improvement |
|---|---|---|---|---|
| 2025 | $2,117 | $15,097 | $3,112 | $11,985 |
| 2024 | $2,117 | $29,605 | $6,224 | $23,381 |
| 2023 | $2,105 | $29,439 | $6,224 | $23,215 |
| 2022 | $1,906 | $26,655 | $5,991 | $20,664 |
| 2021 | $1,700 | $23,772 | $5,947 | $17,825 |
| 2020 | $1,527 | $21,354 | $4,910 | $16,444 |
| 2019 | $1,492 | $20,868 | $4,720 | $16,148 |
| 2018 | $1,398 | $19,553 | $4,011 | $15,542 |
| 2017 | $0 | $18,900 | $4,011 | $14,889 |
| 2015 | -- | $3,536 | $3,536 | $0 |
| 2014 | -- | $3,017 | $3,017 | $0 |
| 2013 | -- | $3,017 | $3,017 | $0 |
Property History
| Date | Event | Price | Change | Sq Ft Price |
|---|---|---|---|---|
| 08/11/2025 08/11/25 | For Sale | $400,000 | -- | $308 / Sq Ft |
| 06/25/2021 06/25/21 | Sold | -- | -- | -- |
| 05/26/2021 05/26/21 | For Sale | -- | -- | -- |
| 10/16/2015 10/16/15 | Sold | -- | -- | -- |
| 09/16/2015 09/16/15 | Pending | -- | -- | -- |
| 07/31/2015 07/31/15 | For Sale | -- | -- | -- |
Purchase History
| Date | Type | Sale Price | Title Company |
|---|---|---|---|
| Warranty Deed | -- | Sovereign State Title Company | |
| Warranty Deed | -- | Sovereign State Title |
Similar Homes in Sheridan, WY
Source: Sheridan County Board of REALTORS®
MLS Number: 25-818
APN: 03-5684-22-2-82-008-25
- 1603 Taylor Ave
- 1651 Taylor Ave
- 1663 Taylor Ave
- 1430 Omarr Ave
- 1420 Omarr Ave
- 1840 Taylor Ave
- 736 W 15th St
- 1381 Dana Ave
- 1852 Taylor Ave
- 1864 Taylor Ave
- 1349 Dana Ave
- 1386 Cove Ct
- 1387 Hill Pond Dr
- 1328 N Heights Ln
- TBD Walnut Ave
- 1427 N Heights Rd
- 803 W 5th St
- 859 W 5th St
- TBD Berry Ave
- 1204 Val Vista St






