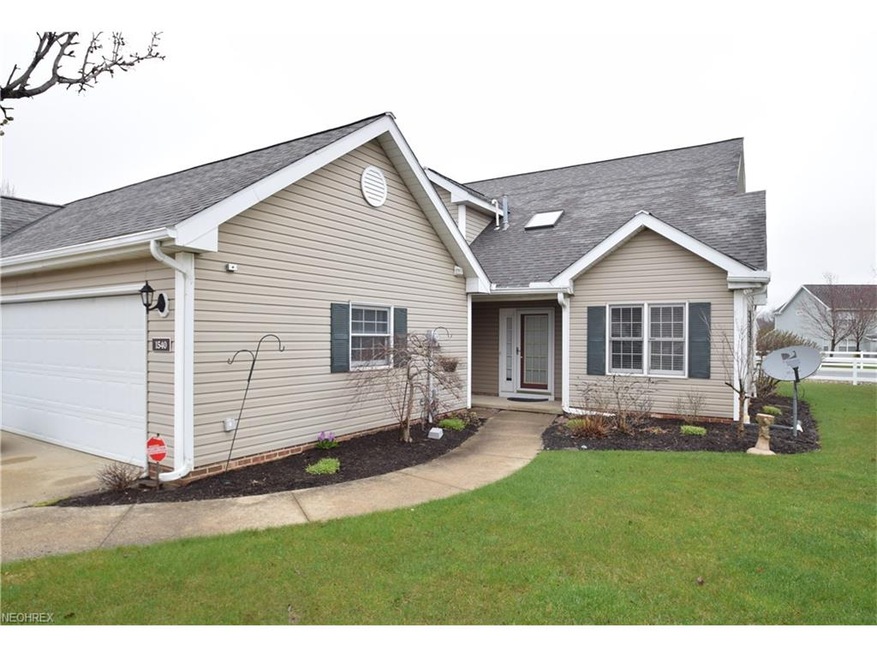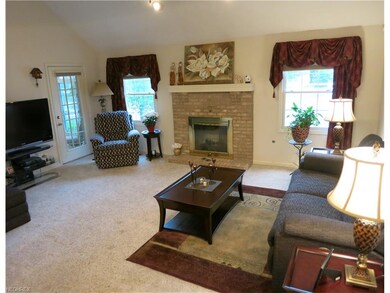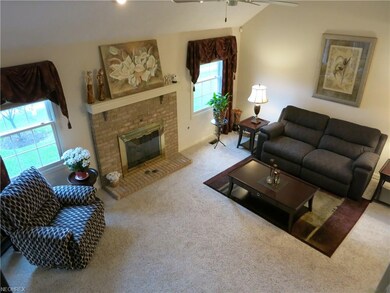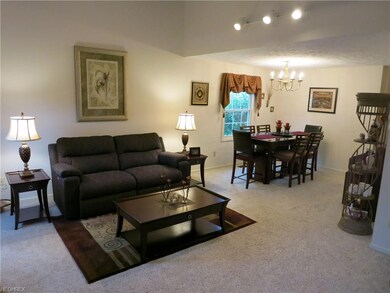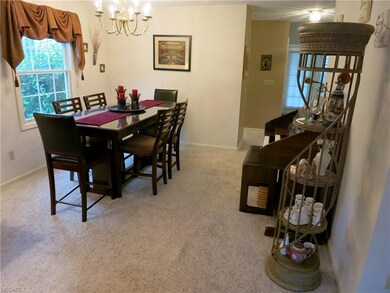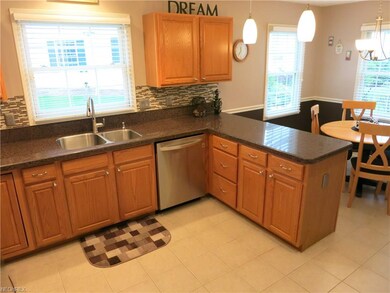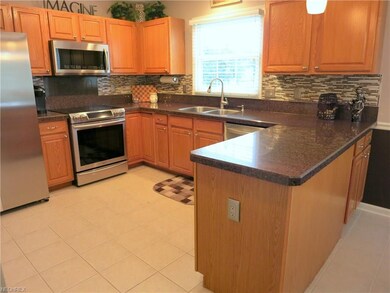
1540 Brighton Way Unit 1904 Broadview Heights, OH 44147
Highlights
- Cape Cod Architecture
- 1 Fireplace
- Tennis Courts
- North Royalton Middle School Rated A
- Community Pool
- Enclosed Patio or Porch
About This Home
As of June 2020Stunning 3 bedroom, 2.5 bath condo in the much sought after MacIntosh Farms! First floor master suite. Beautifully updated eat in kitchen with granite tops, and stainless steel appliances. Lovely gas fireplace. 2 Large bedrooms, full bathroom and a nice open loft on the 2nd floor. Efficient first floor laundry room with ceramic tile. Heated garage. Amazing 3 season sun room to enjoy coffee in the morning or wine in the evening! This home is move in ready and won't last!
Last Agent to Sell the Property
Debra Holmstrom
Deleted Agent License #2007003391 Listed on: 04/14/2017
Property Details
Home Type
- Condominium
Est. Annual Taxes
- $4,261
Year Built
- Built in 1999
HOA Fees
- $40 Monthly HOA Fees
Home Design
- Cape Cod Architecture
- Asphalt Roof
- Vinyl Construction Material
Interior Spaces
- 2,053 Sq Ft Home
- 1.5-Story Property
- 1 Fireplace
Kitchen
- Built-In Oven
- Range
- Microwave
- Dishwasher
- Disposal
Bedrooms and Bathrooms
- 3 Bedrooms
Home Security
Parking
- 2 Car Attached Garage
- Heated Garage
- Garage Door Opener
Outdoor Features
- Enclosed Patio or Porch
Utilities
- Forced Air Heating and Cooling System
- Heating System Uses Gas
Listing and Financial Details
- Assessor Parcel Number 585-10-328C
Community Details
Overview
- $236 Annual Maintenance Fee
- Maintenance fee includes Association Insurance, Exterior Building, Landscaping, Property Management, Recreation, Snow Removal, Trash Removal
- Macintosh Farms Condo 03 Community
Recreation
- Tennis Courts
- Community Playground
- Community Pool
Pet Policy
- Pets Allowed
Additional Features
- Common Area
- Fire and Smoke Detector
Similar Homes in Broadview Heights, OH
Home Values in the Area
Average Home Value in this Area
Property History
| Date | Event | Price | Change | Sq Ft Price |
|---|---|---|---|---|
| 06/24/2020 06/24/20 | Off Market | $218,000 | -- | -- |
| 06/19/2020 06/19/20 | Sold | $218,000 | -0.7% | $106 / Sq Ft |
| 05/13/2020 05/13/20 | Pending | -- | -- | -- |
| 03/23/2020 03/23/20 | For Sale | $219,500 | +7.1% | $107 / Sq Ft |
| 05/10/2017 05/10/17 | Sold | $204,900 | 0.0% | $100 / Sq Ft |
| 04/18/2017 04/18/17 | Pending | -- | -- | -- |
| 04/14/2017 04/14/17 | For Sale | $204,900 | -- | $100 / Sq Ft |
Tax History Compared to Growth
Agents Affiliated with this Home
-
Nicole Guizzotti

Seller's Agent in 2020
Nicole Guizzotti
EXP Realty, LLC.
(216) 906-2694
4 in this area
98 Total Sales
-
Jesse Kracht

Seller Co-Listing Agent in 2020
Jesse Kracht
Russell Real Estate Services
(440) 212-5656
6 in this area
503 Total Sales
-
Nicole Ward

Buyer's Agent in 2020
Nicole Ward
Real of Ohio
(330) 807-1303
1 in this area
256 Total Sales
-
D
Seller's Agent in 2017
Debra Holmstrom
Deleted Agent
-
Daniela Maragos

Buyer's Agent in 2017
Daniela Maragos
Keller Williams Elevate
(440) 292-5656
22 in this area
1,281 Total Sales
Map
Source: MLS Now
MLS Number: 3894025
APN: 585-10-328C
- 1387 Apple Valley Ct
- 1470 Fireside Trail
- 1890 Hampton Run Unit 10
- 283 Prestwick Dr
- 9990 Broadview Rd
- 1450 W Edgerton Rd
- 126 Turnberry Crossing
- 215 Prestwick Dr
- 433 Bordeaux Blvd
- 456 Bordeaux Blvd
- 425 Bordeaux Blvd
- 2652 Barnsley Way
- 1381 Hamilton Dr
- Tuscany Plan at Bordeaux Crossings
- Sonoma Plan at Bordeaux Crossings
- Napa Valley Plan at Bordeaux Crossings
- Mendoza Plan at Bordeaux Crossings
- Barossa Plan at Bordeaux Crossings
- 14 Meadow Crest Cir
- 101 Vista Ridge Cir
