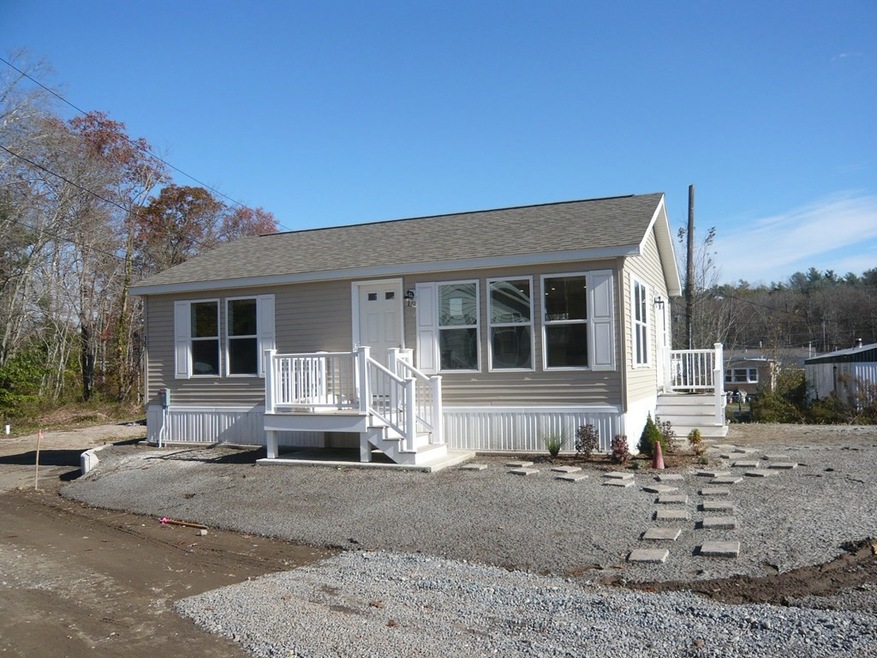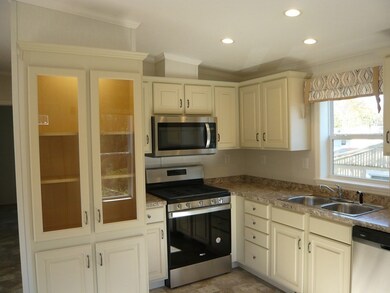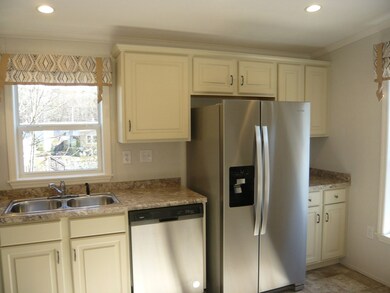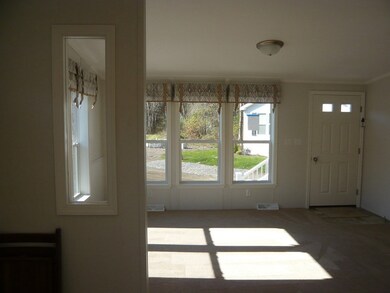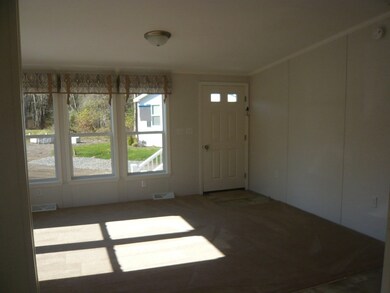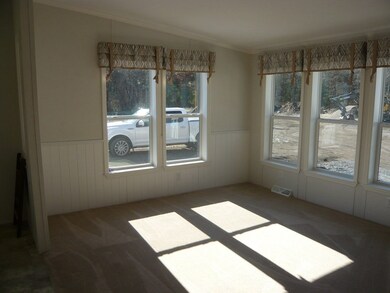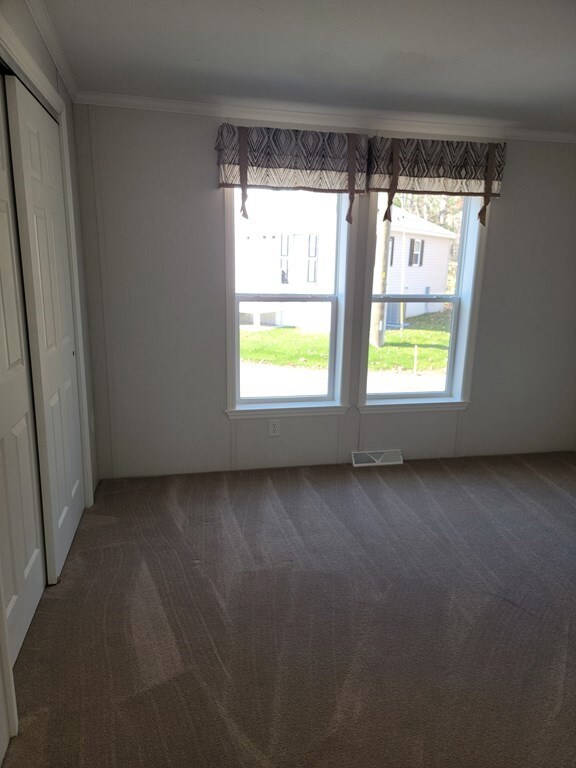
1540 Broadway Unit 15 Raynham, MA 02767
About This Home
As of April 2024This is a beautiful brand new Pine Grove Model home in an all ages park. It is a 32X24 double wide with a beautiful open living area, spacious eat in kitchen with off white cabinets, opening into a great living room. and 2 nice sized bedrooms, as well as, a stack washer and dryer space. Central Air, propane gas heat and range. This home is perfect for those looking to have everything on one floor. immediate occupancy possible. You will not be disappointed. Park fee is $425 per month and includes taxes, water, sewer, trash and road plowing. (possible increase in park fees pending rent control) Park in currently undergoing infrastructure improvements including water and sewer lines, roads. This unit is in the new section and is currently under construction, roadway is currently gravel
Property Details
Home Type
Mobile/Manufactured
Year Built
2022
Lot Details
0
Listing Details
- Property Type: Residential
- Property Sub Type: Mobile Home
- Structure Type: House
- Year Built: 2022
- Buyer Agency: 2.5
- Subdivision Name: Shady Acre Estates
- Transaction Broker: 1
- Year Built Details: Actual
- SUB AGENCY OFFERED: No
- Year Round: Yes
- Compensation Based On: Net Sale Price
- ResoPropertyType: Residential
- Special Features: NewHome
Interior Features
- Flooring: Vinyl, Carpet
- Fireplace YN: No
- Appliances: Range,Dishwasher,Microwave,Refrigerator,Freezer, Plumbed For Ice Maker, Utility Connections for Gas Range, Utility Connections for Electric Dryer
- Total Bedrooms: 2
- Full Bathrooms: 1
- Total Bathrooms: 1
- Total Bathrooms: 1
- Master Bathroom Features: No
- Laundry Features: Washer Hookup
- Accessibility Features: No
- Living Area: 768
- Spa YN: No
- Window Features: Insulated Windows
- MAIN LO: AN4339
- LIST PRICE PER Sq Ft: 312.37
- PRICE PER Sq Ft: 311.2
- MAIN SO: AN4065
- Insulation: Full, Fiberglass, Blown In
Exterior Features
- Body Type: Double Wide
- Construction Materials: Modular
- Foundation Details: Concrete Perimeter, Slab
- Home Warranty YN: Yes
- Road Frontage Type: Private Road
- Road Surface Type: Unimproved
- Roof: Shingle
- Waterfront YN: No
- Waterview Flag: No
Garage/Parking
- Garage YN: No
- Open Parking YN: Yes
- Parking Features: Assigned, Unpaved
- Total Parking Spaces: 2
Utilities
- Sewer: Public Sewer
- Utilities: for Gas Range, for Electric Dryer, Washer Hookup, Icemaker Connection
- Cooling: Central Air
- Heating: Central, Forced Air, Propane
- Cooling Y N: Yes
- Electric: 110 Volts, 220 Volts, Circuit Breakers, 100 Amp Service
- Heating YN: Yes
- Water Source: Public
- SEWAGE DISTRICT: north
- HEAT ZONES: 1
- COOLING ZONES: 1
Condo/Co-op/Association
- Association Fee: 425
- Association YN: Yes
- Community Features: Highway Access
- Senior Community YN: No
- REQD OWN ASSOCIATION: Yes
Lot Info
- Parcel Number: 2931807
- Zoning: mfg
- Farm Land Area Units: Square Feet
- Lot Features: Corner Lot, Zero Lot Line
- Lot Size Units: Acres
- PAGE: 9999
- ResoLotSizeUnits: Acres
Tax Info
- Tax Year: 2023
- Tax Book Number: 9999
- Tax Map Number: 3
Multi Family
- Basement Included Sq Ft: No
Similar Homes in Raynham, MA
Home Values in the Area
Average Home Value in this Area
Property History
| Date | Event | Price | Change | Sq Ft Price |
|---|---|---|---|---|
| 04/22/2024 04/22/24 | Sold | $250,000 | 0.0% | $326 / Sq Ft |
| 03/16/2024 03/16/24 | Pending | -- | -- | -- |
| 03/16/2024 03/16/24 | Off Market | $250,000 | -- | -- |
| 03/12/2024 03/12/24 | Pending | -- | -- | -- |
| 02/24/2024 02/24/24 | Price Changed | $260,000 | -3.7% | $339 / Sq Ft |
| 02/08/2024 02/08/24 | For Sale | $270,000 | +13.0% | $352 / Sq Ft |
| 11/24/2023 11/24/23 | Sold | $239,000 | -0.4% | $311 / Sq Ft |
| 11/07/2023 11/07/23 | Pending | -- | -- | -- |
| 11/03/2023 11/03/23 | For Sale | $239,900 | -- | $312 / Sq Ft |
Tax History Compared to Growth
Agents Affiliated with this Home
-
B
Seller's Agent in 2024
Brian Balestracci
Milestone Realty, Inc.
(508) 542-0161
3 in this area
96 Total Sales
-

Buyer's Agent in 2024
Maryann Dempsey
Lamacchia Realty, Inc.
(508) 952-0172
1 in this area
63 Total Sales
-

Seller's Agent in 2023
Richard Costa
Realty One Group Dream Makers
(508) 509-6786
13 in this area
29 Total Sales
Map
Source: MLS Property Information Network (MLS PIN)
MLS Number: 73177352
- 101 Jennings Dr
- 1789 Broadway
- 37 Daisy Ln
- 72 Hickory Dr N
- 69 Hickory Dr
- 22 Dornoch Rd
- 272 Prospect Hill St
- 138 Carver St
- 120 Carver St
- 103 Crimson St
- 281 Carver St
- 144 Prospect Hill St
- 146 Field St
- 372 Britton St
- 109 Mayflower Ave
- 106 Mayflower Ave
- 29 Saddle Dr
- 109 Broadway
- 7 Minute Man Rd
- 126 Prospect Hill St
