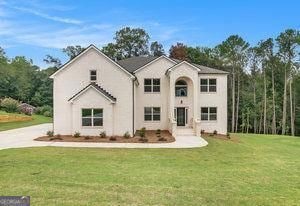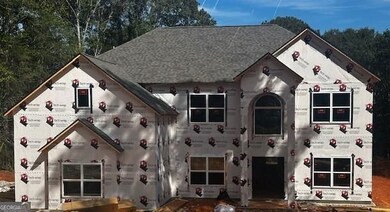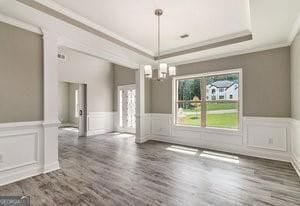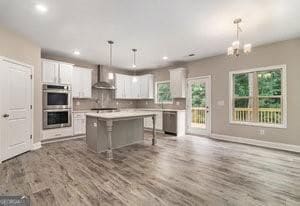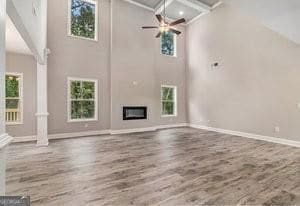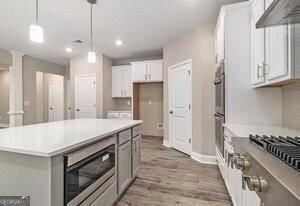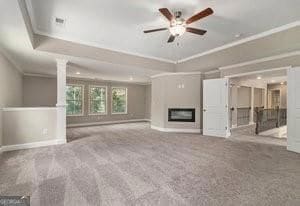1540 Christian Cir SE Conyers, GA 30013
Estimated payment $3,352/month
Highlights
- 1.59 Acre Lot
- Wood Flooring
- Solid Surface Countertops
- A-Frame Home
- 2 Fireplaces
- No HOA
About This Home
Under Construction- photo is a similar floor plan in another location. This stunning 5BR/4BA home with three-sided brick construction and upscale finishes throughout. Features include a two-story foyer, formal living and dining rooms with custom trim, and a spacious family room with electric fireplace. The gourmet kitchen boasts granite countertops, painted cabinetry, tile backsplash, farmhouse sink, and premium stainless-steel appliances including double ovens and a five-burner cooktop. Main level includes a guest bedroom/office and full bath. Upstairs, the owner's suite offers a sitting area, fireplace, tray ceiling, and spa-style bath with soaking tub, dual vanities, and seamless glass shower. Three additional bedrooms and two guest baths complete the upper level. Enjoy 5" engineered hardwood floors, ceramic tile in wet areas, wrought iron staircase, and a 12' x 16' rear covered porch. Home includes dual HVAC, 50-gallon gas water heater, three-car garage, sprinkler system, and builder's warranty. Situated on approx 2 acres and no HOA fees
Home Details
Home Type
- Single Family
Est. Annual Taxes
- $611
Year Built
- Built in 2025 | Under Construction
Lot Details
- 1.59 Acre Lot
- Open Lot
Parking
- 3 Car Garage
Home Design
- A-Frame Home
- Traditional Architecture
- Slab Foundation
- Wood Roof
- Three Sided Brick Exterior Elevation
Interior Spaces
- 3,800 Sq Ft Home
- 2-Story Property
- Tray Ceiling
- 2 Fireplaces
- Double Pane Windows
- Family Room
- Breakfast Room
- Formal Dining Room
- Laundry on upper level
Kitchen
- Breakfast Bar
- Double Oven
- Microwave
- Dishwasher
- Kitchen Island
- Solid Surface Countertops
- Farmhouse Sink
Flooring
- Wood
- Carpet
Bedrooms and Bathrooms
- Soaking Tub
Home Security
- Carbon Monoxide Detectors
- Fire and Smoke Detector
Schools
- Memorial Middle School
- Salem High School
Utilities
- Forced Air Heating and Cooling System
- Gas Water Heater
- Septic Tank
- Cable TV Available
Community Details
- No Home Owners Association
Map
Home Values in the Area
Average Home Value in this Area
Tax History
| Year | Tax Paid | Tax Assessment Tax Assessment Total Assessment is a certain percentage of the fair market value that is determined by local assessors to be the total taxable value of land and additions on the property. | Land | Improvement |
|---|---|---|---|---|
| 2024 | $611 | $15,800 | $15,800 | $0 |
| 2023 | $691 | $17,400 | $17,400 | $0 |
| 2022 | $691 | $17,400 | $17,400 | $0 |
| 2021 | $761 | $19,320 | $19,320 | $0 |
| 2020 | $636 | $14,920 | $14,920 | $0 |
| 2019 | $670 | $14,920 | $14,920 | $0 |
| 2018 | $474 | $10,520 | $10,520 | $0 |
| 2017 | $479 | $10,520 | $10,520 | $0 |
| 2016 | $479 | $10,520 | $10,520 | $0 |
| 2015 | $479 | $10,520 | $10,520 | $0 |
| 2014 | $484 | $10,520 | $10,520 | $0 |
| 2013 | -- | $13,160 | $13,160 | $0 |
Property History
| Date | Event | Price | List to Sale | Price per Sq Ft |
|---|---|---|---|---|
| 11/03/2025 11/03/25 | Pending | -- | -- | -- |
| 10/20/2025 10/20/25 | For Sale | $625,000 | -- | $164 / Sq Ft |
Purchase History
| Date | Type | Sale Price | Title Company |
|---|---|---|---|
| Warranty Deed | $130,000 | -- | |
| Warranty Deed | $20,000 | -- | |
| Public Action Common In Florida Clerks Tax Deed Or Tax Deeds Or Property Sold For Taxes | $18,400 | -- | |
| Deed | $67,500 | -- | |
| Deed | $3,000 | -- | |
| Deed | $19,700 | -- | |
| Quit Claim Deed | -- | -- |
Mortgage History
| Date | Status | Loan Amount | Loan Type |
|---|---|---|---|
| Closed | $97,500 | New Conventional | |
| Previous Owner | $60,750 | Commercial | |
| Previous Owner | $304,500 | Commercial | |
| Previous Owner | $663,395 | Commercial |
Source: Georgia MLS
MLS Number: 10628380
APN: 080-0-01-0015
- 1580 Christian Cir SE
- 1311 N Brandy Shoals SE
- 217 Limestone Cir
- 1790 Brandy Woods Trail SE
- 1828 Brandy Woods Dr SE
- 1789 Brandy Dr SE
- 4260 Brandy Ln SE
- Grandview Plan at Underwood Crossing
- Stanley Plan at Underwood Crossing
- Waverly Plan at Underwood Crossing
- Eliott Plan at Underwood Crossing
- 247 Lotus Ln
- 4195 Stephanie Cir SE
- 254 Lotus Ln Unit 78
- 193 Lotus Ln Unit 28
- 193 Lotus Ln
- 188 Lotus Ln
- 273 Lotus Ln Unit 20
- 1296 Carman Ct SE
- 65 Allspice Dr
