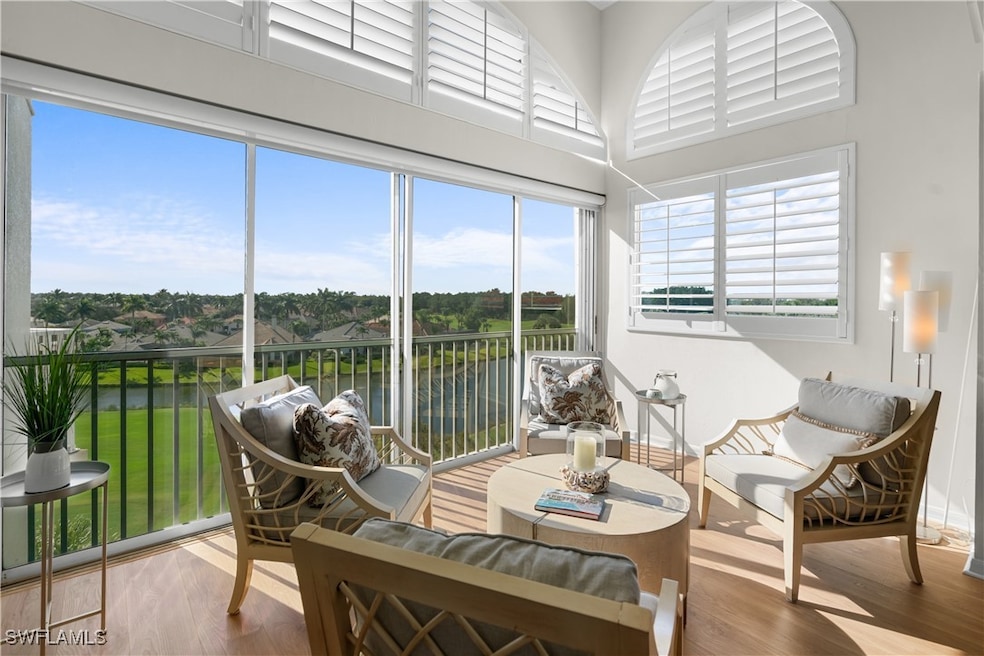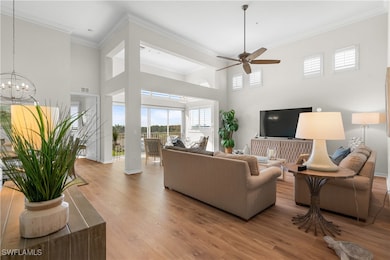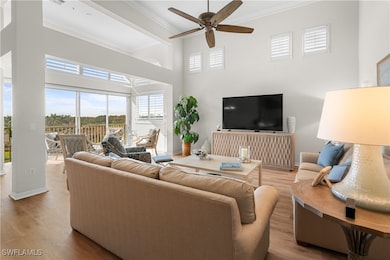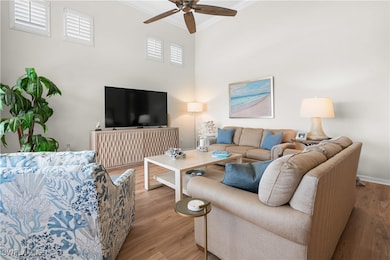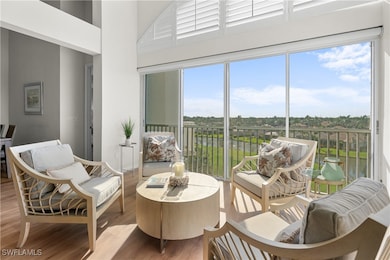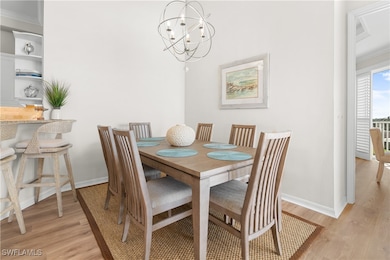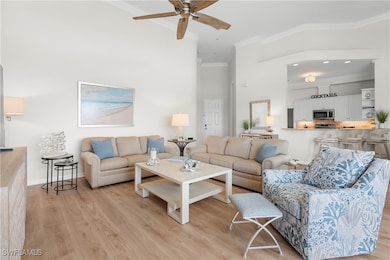Clermont at Pelican Marsh 1540 Clermont Dr Unit 403 Floor 4 Naples, FL 34109
Pelican Marsh NeighborhoodHighlights
- Lake Front
- Golf Course Community
- Penthouse
- Pelican Marsh Elementary School Rated A
- Fitness Center
- Gated Community
About This Home
Located in the highly sought-after Pelican Marsh community, this beautifully updated penthouse offers a refined coastal feel and impressive 14-foot ceilings that create a bright, open atmosphere. The home features new flooring throughout, complemented by all-new furniture and appliances that enhance its fresh, modern appeal. Enjoy panoramic views of the Pelican Marsh golf course from the comfort of your living space, where natural light and serene greenery define the setting. The spacious primary suite includes a king-size bed and an elegant, well-appointed layout designed for comfort and relaxation. Additional conveniences include an elevator and a two-car garage, providing both ease and practicality. Residents can take advantage of the walking path leading directly to Pelican Marsh’s world-class amenities, including tennis, pickleball, and bocce courts, a recently renovated fitness center, and the popular indoor-outdoor Courtside Restaurant. This property exemplifies Naples living at its finest, blending style, functionality, and an unbeatable location in one of the area’s most desirable communities.
Listing Agent
Tucker Lecaroz
My Florida Real Estate, LLC License #249525210 Listed on: 11/17/2025
Condo Details
Home Type
- Condominium
Year Built
- Built in 2001
Lot Details
- Lake Front
- Northwest Facing Home
Parking
- Subterranean Parking
- Garage Door Opener
- Driveway
Property Views
- Lake
- Golf Course
Home Design
- Penthouse
- Entry on the 4th floor
Interior Spaces
- 1,926 Sq Ft Home
- 1-Story Property
- Furnished
- High Ceiling
- Ceiling Fan
- Window Treatments
- Great Room
Kitchen
- Self-Cleaning Oven
- Electric Cooktop
- Microwave
- Freezer
- Ice Maker
- Dishwasher
- Disposal
Flooring
- Carpet
- Tile
Bedrooms and Bathrooms
- 3 Bedrooms
- Split Bedroom Floorplan
- Walk-In Closet
- Maid or Guest Quarters
- 2 Full Bathrooms
Laundry
- Dryer
- Washer
Home Security
Utilities
- Humidity Control
- Central Heating and Cooling System
- Sewer Assessments
- High Speed Internet
- Cable TV Available
Listing and Financial Details
- Security Deposit $2,500
- Tenant pays for application fee, credit check, departure cleaning
- The owner pays for cable TV, electricity, internet, pest control, water
- Short Term Lease
- Legal Lot and Block 403 / F
- Assessor Parcel Number 26110000848
Community Details
Overview
- 148 Units
- Mid-Rise Condominium
- Clermont Subdivision
Amenities
- Restaurant
- Clubhouse
- Business Center
- Elevator
- Bike Room
Recreation
- Golf Course Community
- Tennis Courts
- Community Basketball Court
- Pickleball Courts
- Fitness Center
- Community Pool
- Community Spa
- Trails
Pet Policy
- No Pets Allowed
Security
- Gated Community
- Fire and Smoke Detector
Map
About Clermont at Pelican Marsh
Property History
| Date | Event | Price | List to Sale | Price per Sq Ft | Prior Sale |
|---|---|---|---|---|---|
| 11/17/2025 11/17/25 | For Rent | $10,500 | +75.0% | -- | |
| 11/01/2023 11/01/23 | Rented | -- | -- | -- | |
| 07/05/2023 07/05/23 | For Rent | $6,000 | 0.0% | -- | |
| 04/14/2016 04/14/16 | Sold | $545,000 | -0.7% | $283 / Sq Ft | View Prior Sale |
| 02/09/2016 02/09/16 | Pending | -- | -- | -- | |
| 02/02/2016 02/02/16 | For Sale | $549,000 | -- | $285 / Sq Ft |
Source: Florida Gulf Coast Multiple Listing Service
MLS Number: 225079300
APN: 26110000848
- 1540 Clermont Dr Unit 103
- 1540 Clermont Dr Unit 204
- 1550 Clermont Dr Unit 101
- 1530 Clermont Dr Unit 403
- 1520 Clermont Dr Unit 403
- 1590 Clermont Dr Unit 303
- 1600 Clermont Dr Unit 302
- 1610 Clermont Dr Unit 104
- 9611 Litchfield Ln
- 1774 Ivy Pointe Ct
- 9959 Brassie Bend
- 1737 Marsh Run
- 9960 Brassie Bend
- 1867 Seville Blvd Unit 422
- 1826 Seville Blvd Unit 1012
- 1770 Marsh Run
- 1778 Marsh Run
- 1777 Marsh Run
- 1687 Persimmon Dr
- 1842 Winding Oaks Way
- 1540 Clermont Dr Unit 305
- 1560 Clermont Dr Unit 201
- 1530 Clermont Dr Unit 401
- 1520 Clermont Dr Unit 202
- 1705 Marsh Run
- 1709 Marsh Run
- 1742 Marsh Run
- 1905 Seville Blvd Unit 322
- 1818 Leamington Ln
- 1842 Winding Oaks Way
- 2259 Island Cove Cir
- 2312 Island Cove Cir
- 1901 Winding Oaks Way
- 2396 Ravenna Blvd Unit 102
- 2377 Ravenna Blvd Unit 202
- 2383 Ravenna Blvd Unit 202
- 1033 Egrets Walk Cir Unit 6-101
- 9600 Victoria Ln Unit c305
- 9650 Victoria Ln
- 823 Meadowland Dr Unit J
Ask me questions while you tour the home.
