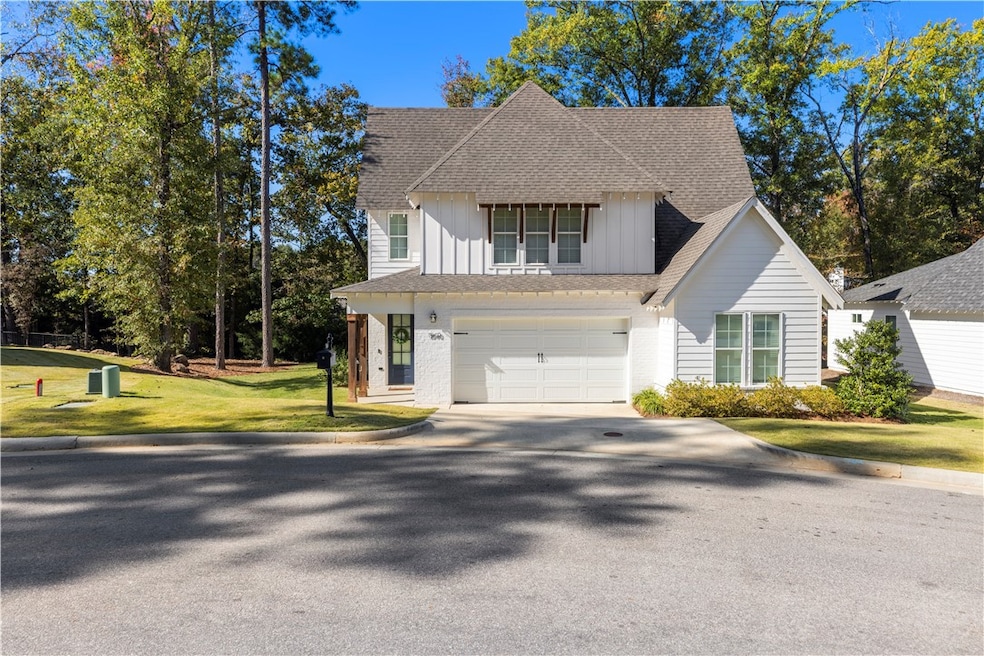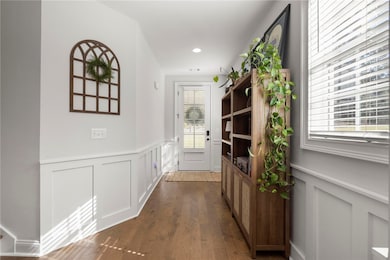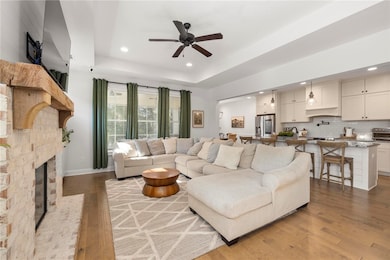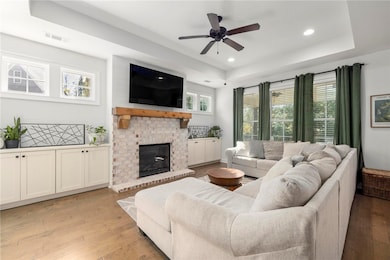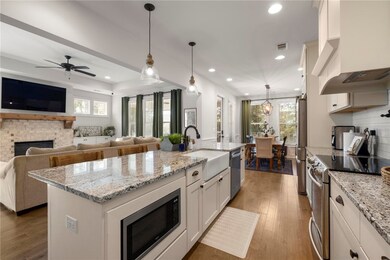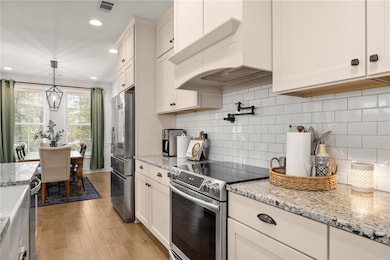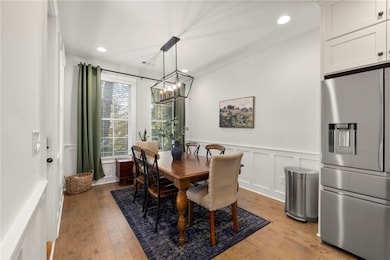1540 Dartmouth Dr Auburn, AL 36830
Estimated payment $2,968/month
Highlights
- Wood Flooring
- Attic
- Breakfast Area or Nook
- Main Floor Primary Bedroom
- Covered Patio or Porch
- Cul-De-Sac
About This Home
Welcome home to Northwoods! This Pinedale plan has been well cared for and is located in the back of the quaint, three street community. This two story home is the perfect place to entertain all of your friends and family due to its open-concept floor plan and covered back porch. When you step inside off of the Entry Porch you are greeted by a long Entry Foyer and Living Area. The Living Room features a fireplace and opens right up to the Kitchen. The Kitchen includes a large island, tiled backsplash and stainless steel appliances. The Master Suite has a spacious bedroom, large walk-in closet, soaking garden tub and a dual sink vanity. The main level also includes one additional bedroom, a full bathroom and the Laundry Room. The 2nd level of the Pinedale is finished off with three additional bedrooms, one full bathroom, and walk-in attic storage.
Home Details
Home Type
- Single Family
Est. Annual Taxes
- $2,029
Year Built
- Built in 2020
Lot Details
- 8,712 Sq Ft Lot
- Cul-De-Sac
- Sprinkler System
Parking
- 2 Car Garage
Home Design
- Slab Foundation
- Cement Siding
Interior Spaces
- 2,398 Sq Ft Home
- 2-Story Property
- Ceiling Fan
- Electric Fireplace
- Attic
Kitchen
- Breakfast Area or Nook
- Oven
- Electric Range
- Stove
- Microwave
- Dishwasher
- Kitchen Island
- Disposal
Flooring
- Wood
- Carpet
- Ceramic Tile
Bedrooms and Bathrooms
- 5 Bedrooms
- Primary Bedroom on Main
- 3 Full Bathrooms
- Soaking Tub
- Garden Bath
Laundry
- Laundry Room
- Washer and Dryer Hookup
Outdoor Features
- Covered Patio or Porch
- Outdoor Storage
Schools
- Woodland Pines/Yarbrough Elementary And Middle School
Utilities
- Cooling Available
- Heat Pump System
- Underground Utilities
Community Details
- Property has a Home Owners Association
- Built by Holland Homes LLC
- Northwoods Subdivision
Map
Home Values in the Area
Average Home Value in this Area
Tax History
| Year | Tax Paid | Tax Assessment Tax Assessment Total Assessment is a certain percentage of the fair market value that is determined by local assessors to be the total taxable value of land and additions on the property. | Land | Improvement |
|---|---|---|---|---|
| 2025 | $2,029 | $38,560 | $0 | $0 |
| 2024 | $2,029 | $38,566 | $4,700 | $33,866 |
| 2023 | $2,029 | $40,090 | $4,700 | $35,390 |
| 2022 | $1,848 | $35,209 | $4,700 | $30,509 |
| 2021 | $1,838 | $35,027 | $4,700 | $30,327 |
| 2020 | $381 | $7,050 | $7,050 | $0 |
| 2019 | $0 | $0 | $0 | $0 |
Property History
| Date | Event | Price | List to Sale | Price per Sq Ft | Prior Sale |
|---|---|---|---|---|---|
| 11/18/2025 11/18/25 | Pending | -- | -- | -- | |
| 11/09/2025 11/09/25 | For Sale | $530,000 | +49.0% | $221 / Sq Ft | |
| 08/14/2020 08/14/20 | Sold | $355,743 | 0.0% | $148 / Sq Ft | View Prior Sale |
| 07/15/2020 07/15/20 | Pending | -- | -- | -- | |
| 03/30/2020 03/30/20 | For Sale | $355,743 | -- | $148 / Sq Ft |
Source: Lee County Association of REALTORS®
MLS Number: 177483
APN: 08-01-11-4-000-100-000
- 1951 Yearling Ct
- 1659 N Donahue Dr
- 1807 Parsons Cir
- 1531 Fallen Oaks Ct
- 1998 Keystone Dr
- 1855 Keystone Dr
- 2034 Keystone Dr
- 542 Grey Oak Cir
- 1557 Ella Grace Dr
- 2033 Armistead Ln
- 1694 Poplar Ridge Dr
- 1661 S Camden Ct
- 2041 Armistead Ln
- 1673 S Camden Ct
- Clarence Plan at Woodward Oaks - The Parkway
- 1637 James Burt Pkwy
- 1631 N Camden Dr
- 1641 James Burt Pkwy
- 2152 Armistead Ln
- Tucker Plan at Woodward Oaks - The Townes Single Family
