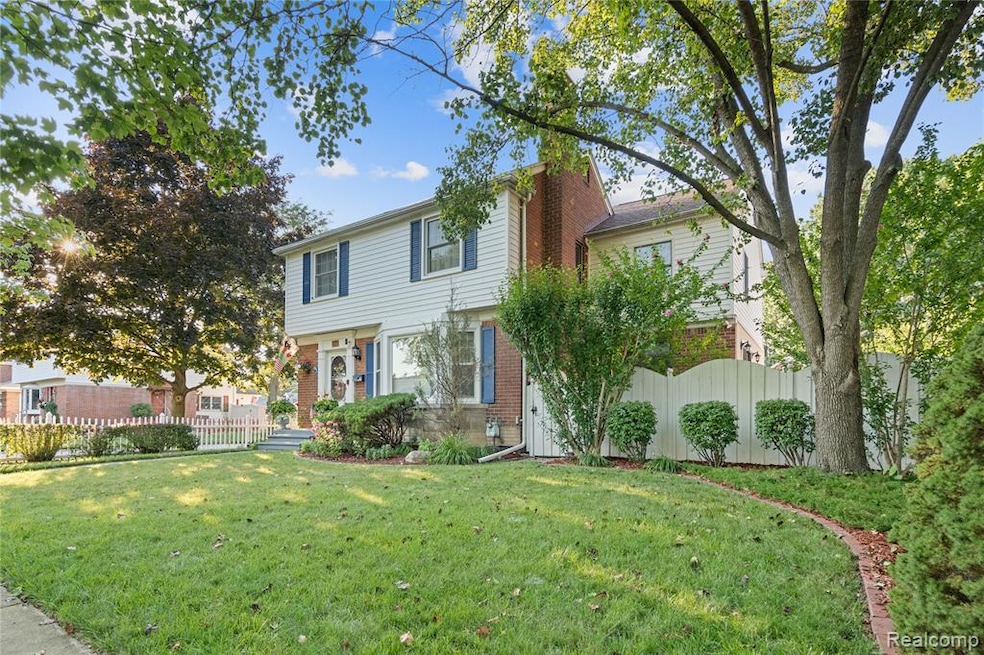1540 Davis St Wyandotte, MI 48192
Estimated payment $2,247/month
Highlights
- In Ground Pool
- No HOA
- Forced Air Heating System
- Colonial Architecture
- 2.5 Car Detached Garage
- Gas Fireplace
About This Home
Step into this classic Colonial-style home with expanded square footage and timeless charm. Each room flows seamlessly into the next, enhanced by original hardwood floors and hand-plastered cove ceilings that showcase artisan craftsmanship.
The home features 3 bedrooms and 2.5 bathrooms, including a spacious master suite that’s part of a thoughtfully designed addition. The master includes built-in shelving and cabinetry, offering both functionality and character. The expanded living space also features a cozy seating and entertainment area, as well as an indoor hot tub. A built-in ceiling dehumidifier helps maintain the home's excellent condition while you relax and enjoy this unique amenity. If an indoor hot tub is not your thing, this expansive space could be made into a first-floor primary suite.
Outside, the beautifully landscaped backyard is perfect for entertaining or quiet moments. A patterned brick paver patio, mature plantings, and a newly roofed gazebo provide multiple outdoor living options, not to mention an incredible in-ground pool. The fully enclosed yard is wrapped in a six-foot white Cedar privacy fence, creating a peaceful, private oasis.
Located in the desirable Wyandotte School District, this home is just a short walk from both Thomas Jefferson Elementary and Woodrow Wilson Middle School—making it ideal for families seeking comfort, quality, and convenience.
Listing Agent
Carol Bollo & Assoc-Grosse Ile License #6501366298 Listed on: 07/24/2025
Home Details
Home Type
- Single Family
Est. Annual Taxes
Year Built
- Built in 1946
Lot Details
- 7,405 Sq Ft Lot
- Lot Dimensions are 53.15x137
Home Design
- Colonial Architecture
- Brick Exterior Construction
- Block Foundation
- Asphalt Roof
Interior Spaces
- 1,984 Sq Ft Home
- 2-Story Property
- Gas Fireplace
- Living Room with Fireplace
- Partially Finished Basement
Kitchen
- Free-Standing Gas Range
- Microwave
- Dishwasher
Bedrooms and Bathrooms
- 3 Bedrooms
Laundry
- Dryer
- Washer
Parking
- 2.5 Car Detached Garage
- Garage Door Opener
Pool
- In Ground Pool
- Spa
Location
- Ground Level
Utilities
- Forced Air Heating System
- Heating System Uses Natural Gas
- Natural Gas Water Heater
Community Details
- No Home Owners Association
- Schorr Grove Sub Subdivision
Listing and Financial Details
- Assessor Parcel Number 57003080531302
Map
Home Values in the Area
Average Home Value in this Area
Tax History
| Year | Tax Paid | Tax Assessment Tax Assessment Total Assessment is a certain percentage of the fair market value that is determined by local assessors to be the total taxable value of land and additions on the property. | Land | Improvement |
|---|---|---|---|---|
| 2025 | $3,833 | $155,100 | $0 | $0 |
| 2024 | $3,833 | $148,100 | $0 | $0 |
| 2023 | $3,655 | $134,600 | $0 | $0 |
| 2022 | $4,234 | $116,700 | $0 | $0 |
| 2021 | $4,149 | $112,000 | $0 | $0 |
| 2020 | $4,092 | $103,300 | $0 | $0 |
| 2019 | $4,035 | $94,200 | $0 | $0 |
| 2018 | $3,221 | $89,500 | $0 | $0 |
| 2017 | $1,450 | $89,500 | $0 | $0 |
| 2016 | $4,004 | $81,400 | $0 | $0 |
| 2015 | $7,143 | $75,600 | $0 | $0 |
| 2013 | $6,920 | $69,200 | $0 | $0 |
| 2012 | $3,309 | $72,500 | $11,400 | $61,100 |
Property History
| Date | Event | Price | Change | Sq Ft Price |
|---|---|---|---|---|
| 09/04/2025 09/04/25 | Pending | -- | -- | -- |
| 09/02/2025 09/02/25 | Price Changed | $349,000 | -7.9% | $176 / Sq Ft |
| 08/10/2025 08/10/25 | Price Changed | $379,000 | -5.0% | $191 / Sq Ft |
| 07/24/2025 07/24/25 | For Sale | $399,000 | -- | $201 / Sq Ft |
Purchase History
| Date | Type | Sale Price | Title Company |
|---|---|---|---|
| Interfamily Deed Transfer | -- | None Available |
Source: Realcomp
MLS Number: 20251019194
APN: 57-003-08-0531-302

