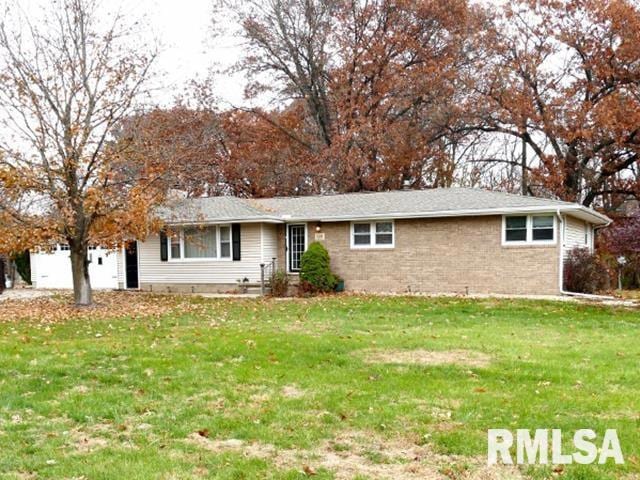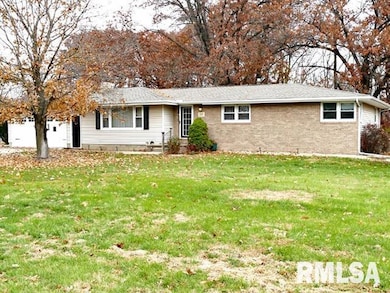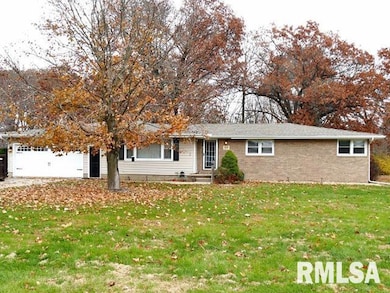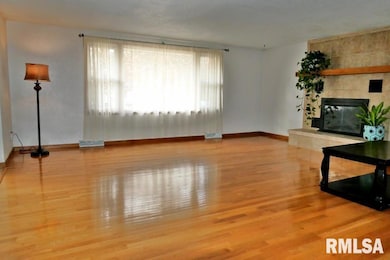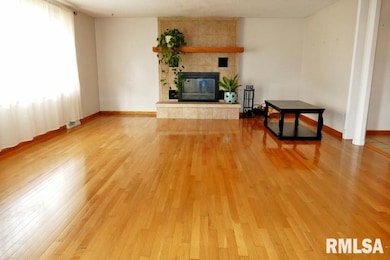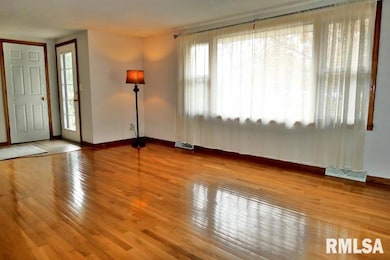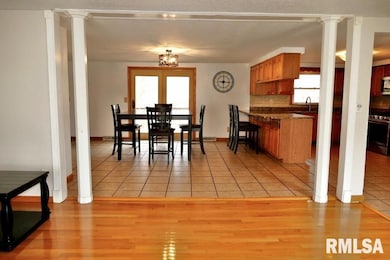1540 Division St Metamora, IL 61548
Estimated payment $1,915/month
Highlights
- Deck
- Wooded Lot
- Corner Lot
- Metamora Grade School Rated A-
- Ranch Style House
- Solid Surface Countertops
About This Home
Nice large ranch in Metamora school district. 3 (possible 5) bedrooms, including 3 on the main and 2 in the walkout basement. Nice open kitchen, LR, DR concept. Granite countertops. 2 full baths on main. Lots of hardwood flooring. over 2000 SQFT finished on Main. Great FR with fireplace for the family gatherings. Basement includes 2 potential (no egress) BR's and a large Rec room. Updates include Roof (2020), railing at front door & garage door, new ext. door in basement. Front landscaping (2022) by Dutch Landscaping. Nearly an acre lot. Riding mower can stay. If you want a lot of room, tons of closet space, a huge basement, and a great outdoor space...this is it!
Listing Agent
RE/MAX Traders Unlimited Brokerage Phone: 309-360-2311 License #475127435 Listed on: 11/20/2025

Home Details
Home Type
- Single Family
Est. Annual Taxes
- $5,552
Year Built
- Built in 1962
Lot Details
- Lot Dimensions are 149x278.2
- Corner Lot
- Level Lot
- Wooded Lot
Parking
- 2 Car Attached Garage
- Garage Door Opener
Home Design
- Ranch Style House
- Brick Exterior Construction
- Block Foundation
- Frame Construction
- Shingle Roof
Interior Spaces
- 3,220 Sq Ft Home
- Wood Burning Fireplace
- Family Room with Fireplace
- Storage In Attic
Kitchen
- Range
- Microwave
- Dishwasher
- Solid Surface Countertops
Bedrooms and Bathrooms
- 5 Bedrooms
- 2 Full Bathrooms
Laundry
- Dryer
- Washer
Finished Basement
- Walk-Out Basement
- Partial Basement
Outdoor Features
- Deck
- Shed
Schools
- Metamora High School
Utilities
- Forced Air Zoned Heating and Cooling System
- Heating System Uses Natural Gas
- Private Water Source
- Gas Water Heater
- Water Softener is Owned
- Septic System
- Cable TV Available
Community Details
- No Home Owners Association
- Oak Ridge Subdivision
Listing and Financial Details
- Assessor Parcel Number 08-10-401-005
Map
Home Values in the Area
Average Home Value in this Area
Tax History
| Year | Tax Paid | Tax Assessment Tax Assessment Total Assessment is a certain percentage of the fair market value that is determined by local assessors to be the total taxable value of land and additions on the property. | Land | Improvement |
|---|---|---|---|---|
| 2024 | $5,708 | $79,307 | $8,023 | $71,284 |
| 2023 | $5,114 | $73,073 | $7,392 | $65,681 |
| 2022 | $4,825 | $67,874 | $6,866 | $61,008 |
| 2021 | $4,472 | $64,268 | $6,501 | $57,767 |
| 2020 | $4,402 | $64,198 | $6,494 | $57,704 |
| 2019 | $4,399 | $66,184 | $6,695 | $59,489 |
| 2018 | $4,478 | $65,914 | $6,668 | $59,246 |
| 2017 | $4,457 | $65,914 | $6,668 | $59,246 |
| 2016 | $4,539 | $65,914 | $6,668 | $59,246 |
| 2015 | $3,940 | $64,244 | $6,499 | $57,745 |
| 2014 | $3,940 | $62,330 | $6,305 | $56,025 |
| 2013 | $3,940 | $61,114 | $6,182 | $54,932 |
Property History
| Date | Event | Price | List to Sale | Price per Sq Ft |
|---|---|---|---|---|
| 11/20/2025 11/20/25 | For Sale | $274,900 | -- | $85 / Sq Ft |
Source: RMLS Alliance
MLS Number: PA1262524
APN: 08-10-401-005
- 561 Elm St
- 103 Hollyhock Ln Unit 6
- 753 Santa fe Trail
- 308 Whispering Oaks Dr
- 510 Westminster Rd
- 1255 Johanna Dr
- 302 Bittersweet Ave
- 1027 Harmon Ln
- 1023 Harmon Ln
- 1010 Ring Dr
- 1019 Harmon Ln
- 1002 Ring Dr
- 670 Coon Creek Rd
- 1015 Harmon Ln
- 930 Ring Dr
- Lot 83 Kyle Ct
- Lot 92 Kyle Ct
- Lot 82 Kyle Ct
- Lot 85 Kyle Ct
- Lot 90 Kyle Ct
- 103 Hollyhock Ln Unit 6
- 103 Hollyhock Ln Unit 64R1
- 103 Hollyhock Ln Unit 64R2
- 103 Hollyhock Ln Unit 65
- 103 Hollyhock Ln Unit 64
- 103 Hollyhock Ln Unit 65R1
- 1546 Spring Bay Rd
- 1085 Spring Bay Rd Unit 40
- 1085 Spring Bay Rd Unit 71
- 1085 Spring Bay Rd Unit 45
- 1007 Mallard Way
- 800 Mallard Way
- 504 S Sweetbriar Dr
- 1304 W Jefferson St
- 401 Georgia Pkwy
- 1208 Miller St
- 1110 Jessie St
- 1100 Kern Rd
- 1512 E Gardner Ln
- 1501 E Gardner Ln
