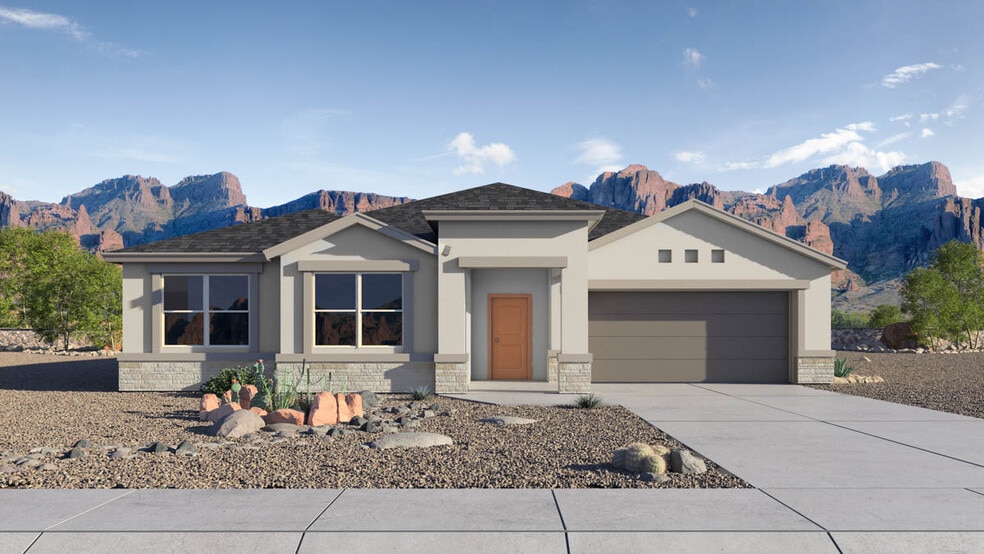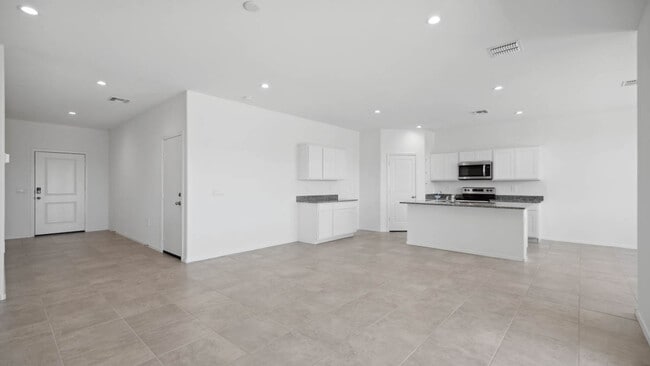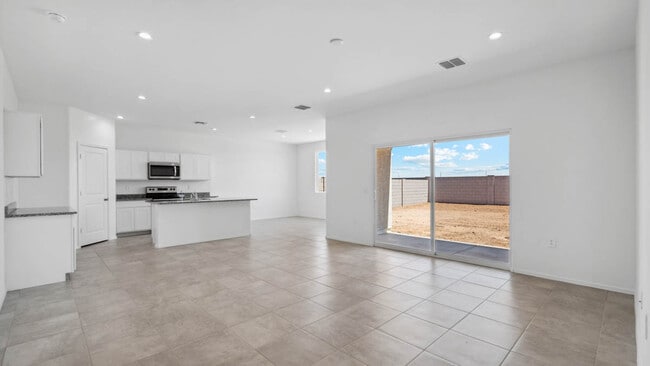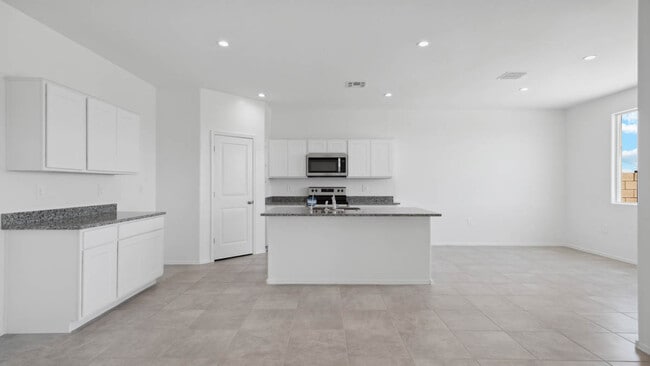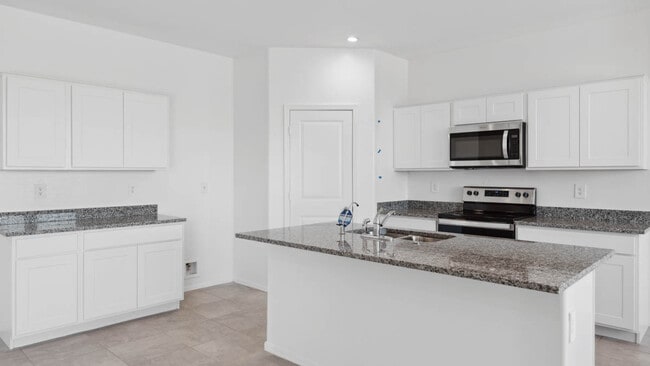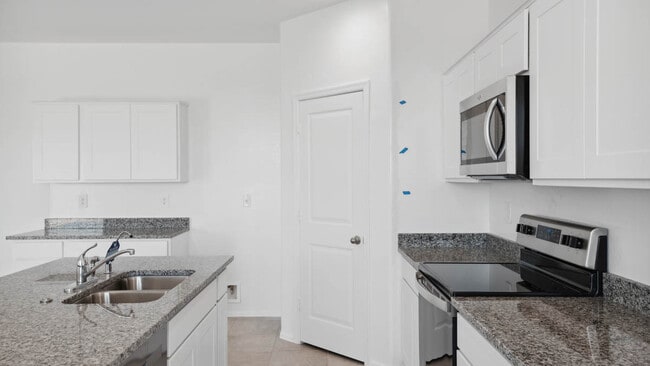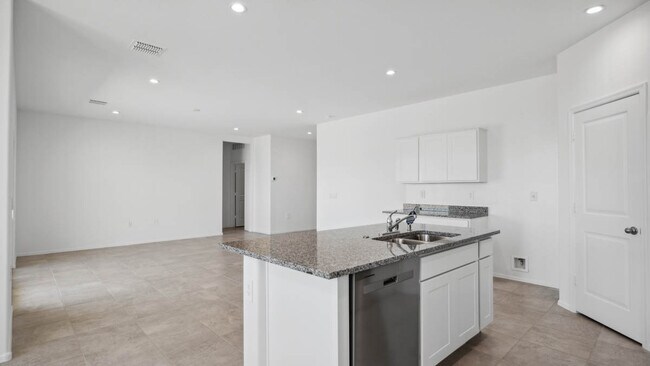
NEW CONSTRUCTION
$5K PRICE DROP
AVAILABLE
Estimated payment $2,412/month
Total Views
3,574
4
Beds
2
Baths
1,903
Sq Ft
$202
Price per Sq Ft
Highlights
- New Construction
- Park
- 1-Story Property
- Community Playground
About This Home
Step into this inviting floor plan, where four bedrooms and two bathrooms are seamlessly integrated into an open-concept family space. The heart of the home, the living area flows effortlessly into the kitchen and dining area. Each bedroom provides a private oasis, while the communal areas encourage shared moments and cherished memories.
Sales Office
Hours
| Monday |
12:00 PM - 5:30 PM
|
| Tuesday - Sunday |
10:00 AM - 5:30 PM
|
Sales Team
Carlton Commons Sales Office
Office Address
1518 E Fletcher Dr
Casa Grande, AZ 85122
Driving Directions
Home Details
Home Type
- Single Family
Parking
- 2 Car Garage
Home Design
- New Construction
Interior Spaces
- 1-Story Property
Bedrooms and Bathrooms
- 4 Bedrooms
- 2 Full Bathrooms
Community Details
Overview
- Property has a Home Owners Association
Recreation
- Community Playground
- Park
- Tot Lot
Map
Other Move In Ready Homes in Carlton Commons
About the Builder
D.R. Horton is now a Fortune 500 company that sells homes in 113 markets across 33 states. The company continues to grow across America through acquisitions and an expanding market share. Throughout this growth, their founding vision remains unchanged.
They believe in homeownership for everyone and rely on their community. Their real estate partners, vendors, financial partners, and the Horton family work together to support their homebuyers.
Nearby Homes
- 1531 E Glazier Dr
- 169 S Almoner Ln
- Carlton Commons
- 00000 W Earley Rd Unit 505-29-001F
- 0 N Peart Rd Unit 6865758
- 0 N Peart Rd Unit 6884652
- 0 W Earley Rd Unit 8 6926123
- 0 W Earley Rd Unit A,B 6321875
- 0 W Peters Rd Unit 3 6558532
- 0 N Brown Ave Unit 2 6825993
- 0 W Grove Rd Unit Q 6923517
- 280 E 3rd St
- 511 N Casa Grande Ave Unit 511-05-002N
- 5325 E Mesquite Dr Unit 6
- 0 E Florence Blvd Unit 6926138
- 0 N I-10 and I-8 Hwy Unit 6849449
- 1347 E Cottonwood Ln
- 0 E Cottonwood Ln
- 313 S Top and Bottom St
- 0 W Wyatt Rd Unit 6877252
