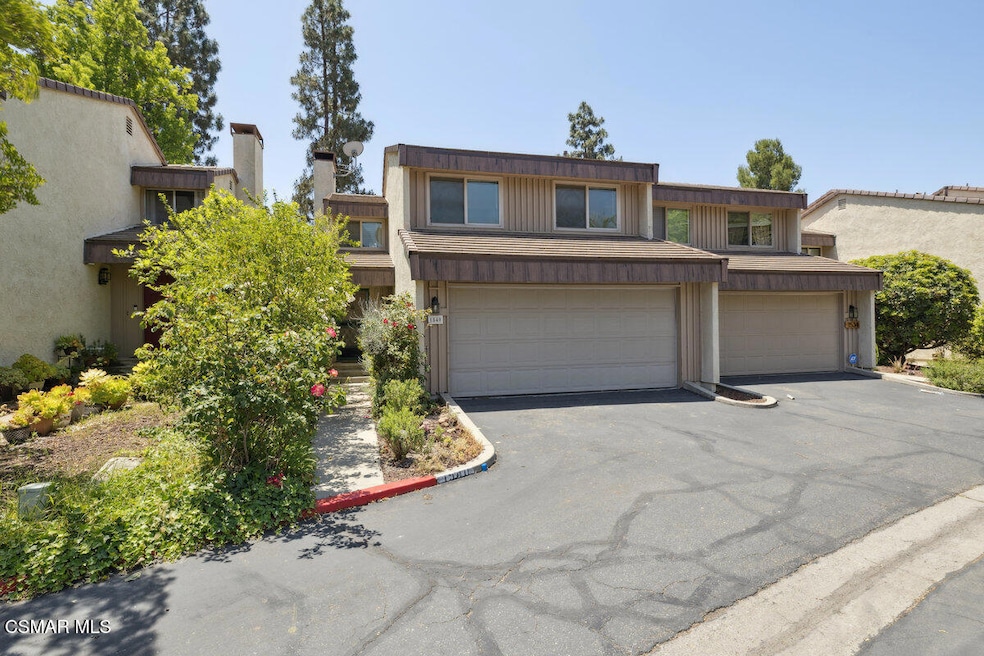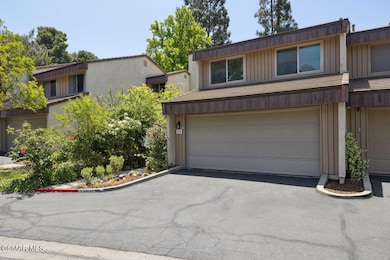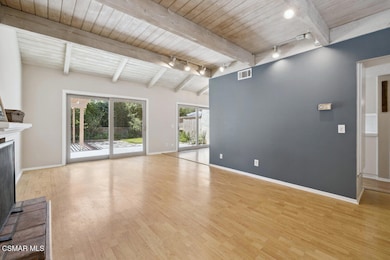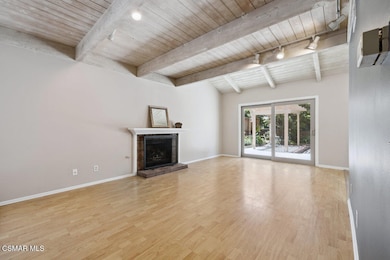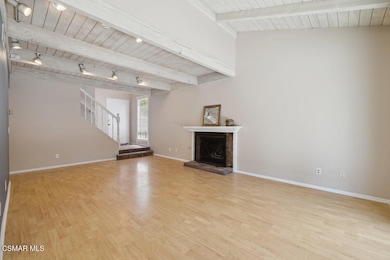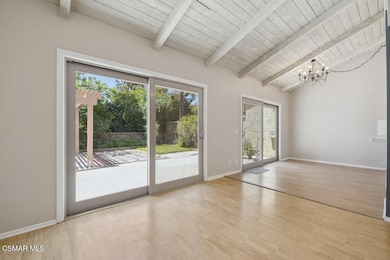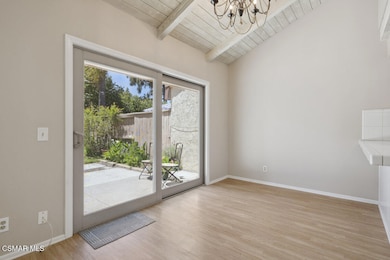1540 Holly Ct Thousand Oaks, CA 91360
Highlights
- In Ground Pool
- Engineered Wood Flooring
- Breakfast Area or Nook
- Ladera Stars Academy Rated A
- Guest Suites
- Beamed Ceilings
About This Home
This is a six-month lease. Owner plans to sell after six months. Townhome that feels like a single family. Step into wood beamed ceiling living room with fireplace. Neutral colored kitchen with eating nook. Both with newer sliding doors to a spacious yard with grass area and trellis seating area. Half bath downstairs with direct access two car garage. Fresh paint, newer flooring and newer carpet leading to upstairs spacious bedrooms. Bath has two access sinks for the bedrooms with shared tub between. Good size bedrooms with newer windows. Guest parking and cul-de-sac location. Community offers pool, spa, tennis/pickle ball courts.
Townhouse Details
Home Type
- Townhome
Est. Annual Taxes
- $6,446
Year Built
- Built in 1975
Lot Details
- 4,791 Sq Ft Lot
- Cul-De-Sac
- Fenced
- Back Yard
Parking
- 2 Car Garage
- Two Garage Doors
- Guest Parking
Home Design
- Entry on the 1st floor
Interior Spaces
- 1,301 Sq Ft Home
- 2-Story Property
- Beamed Ceilings
- Gas Fireplace
- Double Pane Windows
- Sliding Doors
- Living Room with Fireplace
- Laundry in Garage
Kitchen
- Breakfast Area or Nook
- Gas Cooktop
- Dishwasher
- Ceramic Countertops
Flooring
- Engineered Wood
- Carpet
Bedrooms and Bathrooms
- 3 Bedrooms
- All Upper Level Bedrooms
- Powder Room
- Bathtub with Shower
Pool
- In Ground Pool
- In Ground Spa
- Outdoor Pool
Utilities
- Central Air
- Heating Available
- Furnace
Listing and Financial Details
- 6 Month Lease Term
- Short Term Lease
- Available 11/12/25
- Assessor Parcel Number 6740300060
Community Details
Overview
- Property has a Home Owners Association
- Northwood Townhomes I 516 Subdivision
- The community has rules related to covenants, conditions, and restrictions
Amenities
- Guest Suites
Recreation
- Community Pool
- Community Spa
Pet Policy
- Call for details about the types of pets allowed
Map
Source: Conejo Simi Moorpark Association of REALTORS®
MLS Number: 225005609
APN: 674-0-300-060
- 1546 Holly Ct
- 1541 Eucalyptus Cir
- 2965 Dogwood Cir
- 3011 Marigold Place
- 2809 Shelter Wood Ct
- 2749 Amber Wood Place
- 1322 E Avenida de Los Arboles
- 3375 Montagne Way
- 2681 Briarwood Place
- 3128 Casino Dr
- 3225 Futura Point
- 1681 Calle de Oro
- 3097 Camino Del Zuro
- 1764 Shady Brook Dr
- 2001 Brookfield Dr
- 1450 Corte de Primavera
- 1662 Calle Rochelle
- 2162 Shady Brook Dr
- 2217 Laurelwood Dr
- 970 Calle Nogal
- 2995 Dogwood Cir
- 1376 E Avenida de Los Arboles
- 1392 Calle Crisantemo
- 1452 Calle Madreselva Unit B
- 1474 Calle Madreselva
- 2155 Meadow Brook Ct
- 3124 Camino Graciosa
- 1656 Orinda Ct
- 1656 Orinda Ct
- 2324 Solway Ct
- 731 Calle Nogal
- 839 Calle Margarita Unit C
- 611 Calle Pensamiento
- 1095 Calle Jazmin
- 1052 Calle Jazmin
- 3417 Calle Quebracho
- 1865 El Monte Dr Unit B
- 205 Larkhill St
- 1977 Erbes Rd
- 12 Mcafee Ct
