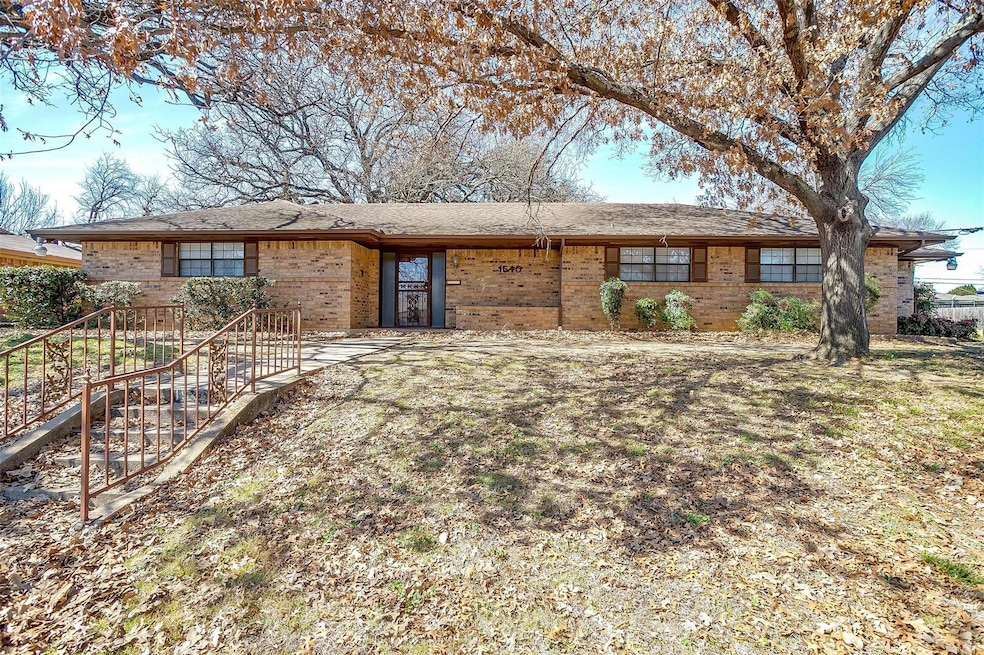
1540 Holt St Fort Worth, TX 76103
Central Meadowbrook NeighborhoodHighlights
- Open Floorplan
- 2 Car Attached Garage
- Walk-In Closet
- Traditional Architecture
- Double Vanity
- 1-Story Property
About This Home
As of March 2025Charming 3-Bedroom, 2-Bathroom Home in Meadowbrook!! Welcome to 1540 Holt St, a carefully maintained 3-bedroom, 2-bathroom home in the heart of Fort Worth's Meadowbrook neighborhood. This home combines modern updates with a touch of original charm, featuring generously sized rooms and ample closet space—perfect for everyday living. Inside, you'll find recently installed luxury vinyl plank (LVP) flooring throughout, offering a sleek, modern look with long-lasting durability. The open floor plan features a cozy living room that flows seamlessly into the dining room, which is conveniently located right off the kitchen—creating a great layout for entertaining and daily activities. The living room also boasts a charming fireplace, making it the perfect space to relax. The home includes a 2-car garage, offering plenty of parking and storage space. Situated on a corner lot, this property provides extra privacy and outdoor space to enjoy. Plus, with its central location, you'll have easy access to downtown Fort Worth, the historic Stockyards, and Meadowbrook Park, offering a perfect blend of urban convenience and recreational options. This home has been a successful rental for the past couple of years, making it an excellent candidate for an investment opportunity. Whether you’re looking for a great investment or the perfect place to call home sweet home, 1540 Holt St is ready to meet your needs.
Last Agent to Sell the Property
League Real Estate Brokerage Phone: 817-523-9113 License #0781580 Listed on: 02/27/2025

Home Details
Home Type
- Single Family
Est. Annual Taxes
- $5,969
Year Built
- Built in 1977
Parking
- 2 Car Attached Garage
Home Design
- Traditional Architecture
- Brick Exterior Construction
Interior Spaces
- 1,934 Sq Ft Home
- 1-Story Property
- Open Floorplan
- Fireplace Features Masonry
- Luxury Vinyl Plank Tile Flooring
Kitchen
- Electric Oven
- Electric Cooktop
- Dishwasher
Bedrooms and Bathrooms
- 3 Bedrooms
- Walk-In Closet
- 2 Full Bathrooms
- Double Vanity
Schools
- Eastern Hills Elementary School
- Eastern Hills High School
Additional Features
- 4,530 Sq Ft Lot
- High Speed Internet
Community Details
- Oakland Park Estates Subdivision
Listing and Financial Details
- Legal Lot and Block 3 / 13
- Assessor Parcel Number 02026074
Ownership History
Purchase Details
Home Financials for this Owner
Home Financials are based on the most recent Mortgage that was taken out on this home.Purchase Details
Home Financials for this Owner
Home Financials are based on the most recent Mortgage that was taken out on this home.Similar Homes in Fort Worth, TX
Home Values in the Area
Average Home Value in this Area
Purchase History
| Date | Type | Sale Price | Title Company |
|---|---|---|---|
| Deed | -- | Fidelity National Title | |
| Warranty Deed | -- | Commonwealth Land Title |
Mortgage History
| Date | Status | Loan Amount | Loan Type |
|---|---|---|---|
| Open | $274,928 | FHA | |
| Previous Owner | $56,237 | FHA |
Property History
| Date | Event | Price | Change | Sq Ft Price |
|---|---|---|---|---|
| 03/25/2025 03/25/25 | Sold | -- | -- | -- |
| 03/04/2025 03/04/25 | Pending | -- | -- | -- |
| 02/27/2025 02/27/25 | For Sale | $275,000 | 0.0% | $142 / Sq Ft |
| 01/12/2024 01/12/24 | Rented | $2,050 | 0.0% | -- |
| 11/06/2023 11/06/23 | Price Changed | $2,050 | -2.4% | $1 / Sq Ft |
| 10/11/2023 10/11/23 | For Rent | $2,100 | -- | -- |
Tax History Compared to Growth
Tax History
| Year | Tax Paid | Tax Assessment Tax Assessment Total Assessment is a certain percentage of the fair market value that is determined by local assessors to be the total taxable value of land and additions on the property. | Land | Improvement |
|---|---|---|---|---|
| 2024 | $5,969 | $266,026 | $13,650 | $252,376 |
| 2023 | $4,758 | $268,241 | $13,650 | $254,591 |
| 2022 | $4,970 | $254,739 | $30,000 | $224,739 |
| 2021 | $4,767 | $217,699 | $30,000 | $187,699 |
| 2020 | $4,182 | $182,504 | $30,000 | $152,504 |
| 2019 | $3,951 | $183,797 | $30,000 | $153,797 |
| 2018 | $1,449 | $130,571 | $20,000 | $110,571 |
| 2017 | $3,363 | $151,403 | $20,000 | $131,403 |
| 2016 | $3,057 | $114,550 | $20,000 | $94,550 |
| 2015 | $1,476 | $98,100 | $20,000 | $78,100 |
| 2014 | $1,476 | $98,100 | $20,000 | $78,100 |
Agents Affiliated with this Home
-
Elle Snodgrass
E
Seller's Agent in 2025
Elle Snodgrass
League Real Estate
(865) 806-2802
1 in this area
55 Total Sales
-
Cristobal Salinas
C
Buyer's Agent in 2025
Cristobal Salinas
Only 1 Realty Group Dallas
(214) 605-6551
2 in this area
204 Total Sales
-
Garrett George
G
Seller's Agent in 2024
Garrett George
Specialized Property Mngmnt
(469) 684-9249
14 Total Sales
Map
Source: North Texas Real Estate Information Systems (NTREIS)
MLS Number: 20854339
APN: 02026074
- 1608 Holt St
- 4200 Brentwood Stair Rd
- 4800 Barnett St
- 1021 Blue Lake Dr
- 4904 Fall River Dr
- 1728 Provine St
- 921 Blue Lake Dr
- 1844 Montclair Dr
- 4912 Granite Shoals Ave
- 805 Lake Charles Ave
- 5205 Blue Valley Ct
- 4905 Granite Shoals Ave
- 1420 Lake Shore Dr
- 709 Blue Lake Dr
- 1924 N Edgewood Terrace
- 5217 Blue Valley Ct
- 1916 Tierney Rd
- 1700 Oakland Blvd
- 2215 Provine St
- 2200 Provine St






