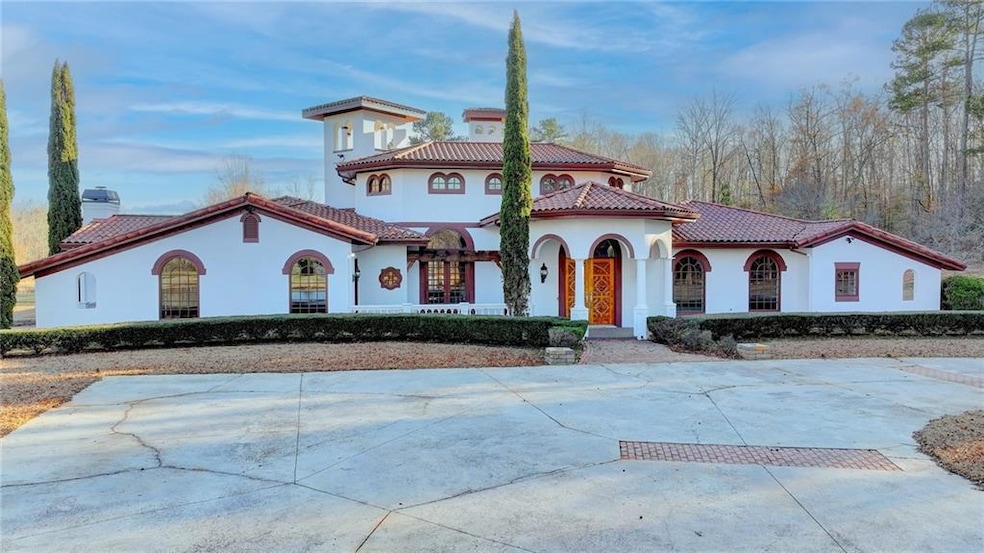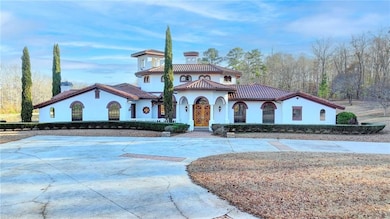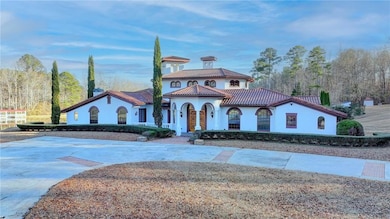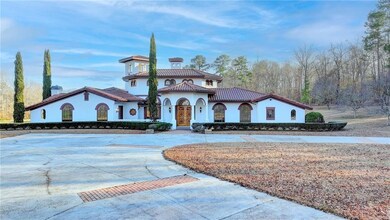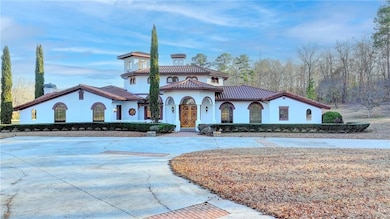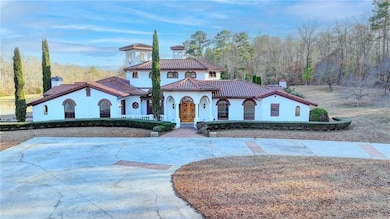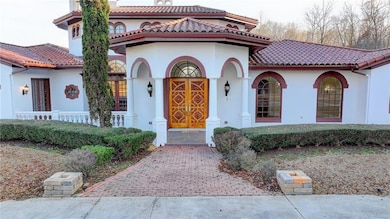1540 Lipscomb Rd Social Circle, GA 30025
Highlights
- Guest House
- 49.44 Acre Lot
- Dining Room Seats More Than Twelve
- RV or Boat Parking
- Viking Appliances
- Ranch Style House
About This Home
This stunning ESTATE HOME with a PRIVATE LAKE, featuring a meticulously designed Main House Overview: main house with 6,000+ sq. ft. of living space and numerous high-end amenities. Upon entering, custom-carved double wooden entry doors open into a formal solarium-style foyer, which flows into the expansive family room with a cathedral-style ceiling and cedar beams. The room is highlighted by a remote-controlled chandelier and a grand fireplace. Beautiful double doors open to a front courtyard with serene lake views, as well as a massive rear courtyard featuring a water fountain and outdoor rock fireplace. The chef-inspired kitchen is fully equipped with top-of-the-line stainless steel appliances, including a refrigerator, double ovens, microwave, warming drawer, trash compactor, wine fridge, and a Viking gas stove—ideal for any culinary enthusiast. Adjacent to the kitchen is a laundry/mudroom and a pantry that spans the length of the home, providing ample storage, a second dishwasher, and a half bath.The left wing of the home includes a half bath for guests, as well as a stately library/office, which can also serve as a 4th bedroom. This space boasts a fireplace, custom bookshelves, captain’s paneling, and a private entrance to a patio with lake views. The luxurious primary suite features a sitting area with a fireplace, a private patio overlooking the lake, a wet bar, two custom closets, and a spacious ensuite bathroom with dual vanities, two toilets, a soaking tub, and a separate shower. The hallway, with arched windows and doors leading to the courtyard, connects to two additional bedrooms, each with a private bath—one featuring a covered patio with lake views. A dedicated entertainment/media room with a full bar, sauna, and lake views completes the living spaces. Throughout the home, you’ll find exquisite tile floors, arched doorways, and elegant entryways, all contributing to the refined aesthetic. Guest House/Office: The guest house or office space offers a full kitchen, living room, two bedrooms, and two bathrooms. An oversized garage provides abundant storage space, and the entire guest house is designed with convenience and comfort in mind. This exceptional estate offers the perfect blend of privacy and luxury, while being conveniently located just a short drive from GA-Hwy 11, Historic Covington, Social Circle, Monroe, and minutes to I-20. This dream property is a must-see—schedule your private showing today!
Home Details
Home Type
- Single Family
Est. Annual Taxes
- $3,832
Year Built
- Built in 2001
Lot Details
- 49.44 Acre Lot
- Lot Dimensions are 66x100x66x100
- Wood Fence
- Level Lot
- Private Yard
- Back Yard
Home Design
- Ranch Style House
- Mediterranean Architecture
- Tile Roof
- Wood Siding
- Stucco
Interior Spaces
- 6,256 Sq Ft Home
- Wet Bar
- Bookcases
- Beamed Ceilings
- Tray Ceiling
- Cathedral Ceiling
- Ceiling Fan
- 4 Fireplaces
- Factory Built Fireplace
- Gas Log Fireplace
- Insulated Windows
- Mud Room
- Entrance Foyer
- Family Room
- Dining Room Seats More Than Twelve
- Breakfast Room
- Formal Dining Room
- Library
- Game Room
- Workshop
Kitchen
- Open to Family Room
- Breakfast Bar
- Walk-In Pantry
- Double Oven
- Gas Cooktop
- Range Hood
- Microwave
- Dishwasher
- Viking Appliances
- Kitchen Island
- Solid Surface Countertops
- Wood Stained Kitchen Cabinets
- Disposal
Flooring
- Carpet
- Ceramic Tile
Bedrooms and Bathrooms
- 3 Main Level Bedrooms
- Dual Closets
- Walk-In Closet
- Dual Vanity Sinks in Primary Bathroom
- Separate Shower in Primary Bathroom
- Soaking Tub
- Window or Skylight in Bathroom
Laundry
- Laundry Room
- Laundry in Hall
- Laundry on main level
- Laundry in Kitchen
Parking
- 4 Car Attached Garage
- Rear-Facing Garage
- RV or Boat Parking
Outdoor Features
- Courtyard
- Covered Patio or Porch
- Separate Outdoor Workshop
- Outdoor Storage
- Outbuilding
Additional Homes
- Guest House
Schools
- Harmony - Walton Elementary School
- Carver Middle School
- Monroe Area High School
Utilities
- Central Heating and Cooling System
- Heating System Uses Propane
- Underground Utilities
- Electric Water Heater
- Phone Available
- Cable TV Available
Community Details
- Application Fee Required
Listing and Financial Details
- 12 Month Lease Term
- $100 Application Fee
- Assessor Parcel Number C170000000047000
Map
Source: First Multiple Listing Service (FMLS)
MLS Number: 7575715
APN: C170000000047000
- 1371 Lipscomb Rd
- 764 Social Circle Fairplay Rd
- 2590 Walton Downs Rd
- 2590 Walton Downs Rd Unit 3
- 1526 N Cherokee Rd
- 0 Social Circle Fairplay Rd Unit 7662271
- 2560 Whitney Rd SE
- 4601 Parkwood Rd
- 4115 Mount Paran Dr
- 4685 Hawkins Academy Rd
- 1302 N Cherokee Rd
- 684 N Cherokee Rd
- 190 Orwell Dr
- 1310 Knox Chapel Rd
- 0 Browning Shoals Rd Unit 7392331
- 0 Browning Shoals Rd Unit TRACT 1A & 1B
- 25 Browning Shoals Rd
- 1013 Amber Stapp Studdard Rd
- 690 Park Place Way
- 685 Meadows Ln
- 303 Dove Point
- 764 Dove Tree Ln
- 1020 Joseph Ln
- 253 Marco Dr
- 371 Walker Dr
- 1223 S Madison Ave
- 225 W Fambrough St
- 242 Bridgeport Ln
- 561 Bryson Trail
- 175 E Main St Unit B
- 1026 Wheel House Ln Unit C
- 1026 Wheel House Ln Unit H
- 1017 Wheel House Ln Unit A
- 736 Wheel House Ln Unit B
- 733 Wheel House Ln
- 629 Mill Stone Bluff Unit A
- 739 Wheel House Ln Unit A
- 1046 Wheel House Ln Unit B
- 944 Old Mill Unit A
