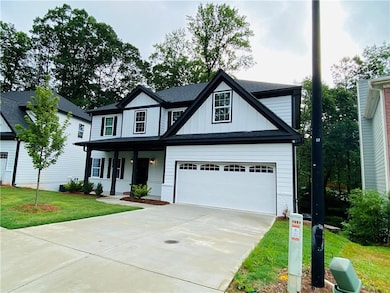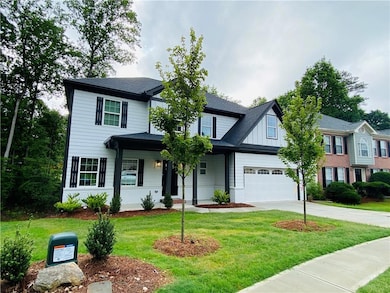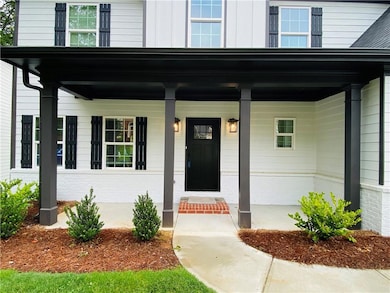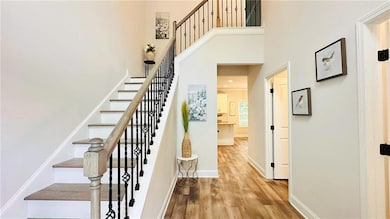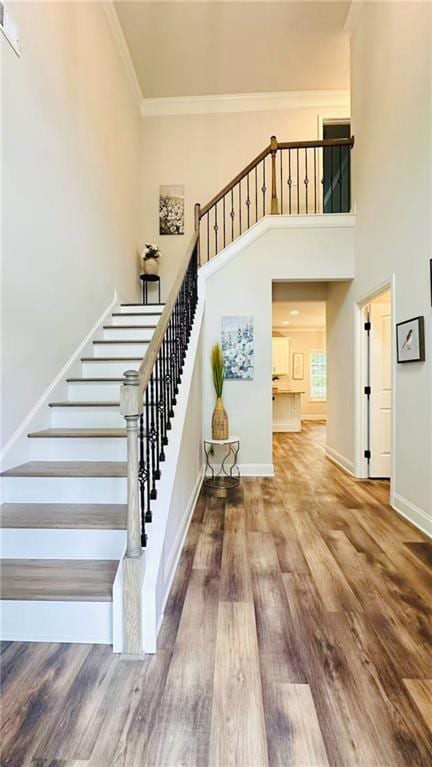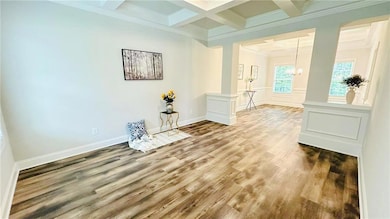1540 Ox Bridge Ct NW Lawrenceville, GA 30043
Estimated payment $2,566/month
Highlights
- Open-Concept Dining Room
- New Construction
- Clubhouse
- Creekland Middle School Rated A-
- View of Trees or Woods
- Deck
About This Home
NEW PRICE!Exceptional value - don't miss this opportunity!Brand New Construction! This beautiful new home features 4 bedrooms, 2.5 bathrooms, and a 2-car garage. There’s plenty of room to expand with a full, unfinished basement. You’ll love the stunning granite countertops in both the kitchen and all bathrooms. The dining area offers convenient access to the deck, perfect for enjoying outdoors. A coffee ceiling adds a touch of elegance to the family room and den. The open-concept main living area includes a charming kitchen that overlooks the dining and living spaces. Upgraded light fixtures are featured throughout the home, enhancing its modern appeal. designed with comfort and functionality in mind, this home truly has it all. Upstairs, you'll find the spacious master bedroom. The master suite includes a private bath with a separate tub and shower, plus a generous walk-in closet. Enjoy a private backyard that provides the perfect space to relax, get some fresh air, and take in the surrounding views. The full, unfinished basement offers additional potential for customization. Don’t miss this incredible opportunity to live in a stylish, comfortable home located just minutes from HWY 316. The community features a clubhouse and pool and is conveniently close to a shopping mall, Walmart, Starbucks, banks, restaurants, and a medical center. Schedule your viewing today and experience everything this beautiful home has to offer!
Home Details
Home Type
- Single Family
Est. Annual Taxes
- $114
Year Built
- Built in 2025 | New Construction
Lot Details
- 7,841 Sq Ft Lot
- Private Entrance
- Private Yard
- Back and Front Yard
HOA Fees
- $29 Monthly HOA Fees
Parking
- 2 Car Garage
- Front Facing Garage
- Garage Door Opener
Property Views
- Woods
- Neighborhood
Home Design
- Traditional Architecture
- Combination Foundation
- Composition Roof
- Concrete Siding
Interior Spaces
- 2,770 Sq Ft Home
- 2-Story Property
- Central Vacuum
- Crown Molding
- Beamed Ceilings
- Tray Ceiling
- Ceiling Fan
- Factory Built Fireplace
- Insulated Windows
- Entrance Foyer
- Family Room with Fireplace
- Great Room
- Open-Concept Dining Room
- Fire and Smoke Detector
Kitchen
- Open to Family Room
- Eat-In Kitchen
- Walk-In Pantry
- Electric Oven
- Electric Range
- Microwave
- Dishwasher
- Tile Countertops
- White Kitchen Cabinets
Flooring
- Carpet
- Vinyl
Bedrooms and Bathrooms
- 4 Bedrooms
- Oversized primary bedroom
- Walk-In Closet
- Dual Vanity Sinks in Primary Bathroom
- Separate Shower in Primary Bathroom
- Soaking Tub
Laundry
- Laundry Room
- Laundry on upper level
Unfinished Basement
- Interior and Exterior Basement Entry
- Natural lighting in basement
Outdoor Features
- Deck
- Patio
Location
- Property is near shops
Schools
- Mckendree Elementary School
- Creekland - Gwinnett Middle School
- Collins Hill High School
Utilities
- Central Air
- Air Source Heat Pump
- Hot Water Heating System
- Underground Utilities
- 110 Volts
- Electric Water Heater
- Phone Available
- Cable TV Available
Listing and Financial Details
- Home warranty included in the sale of the property
- Assessor Parcel Number R7048 388
Community Details
Overview
- $150 Initiation Fee
- Riverside Gables Subdivision
Amenities
- Restaurant
- Clubhouse
Recreation
- Tennis Courts
- Community Pool
Map
Home Values in the Area
Average Home Value in this Area
Tax History
| Year | Tax Paid | Tax Assessment Tax Assessment Total Assessment is a certain percentage of the fair market value that is determined by local assessors to be the total taxable value of land and additions on the property. | Land | Improvement |
|---|---|---|---|---|
| 2024 | $115 | $1,880 | $1,880 | -- |
| 2023 | $115 | $1,880 | $1,880 | $0 |
| 2022 | $0 | $1,880 | $1,880 | $0 |
| 2021 | $111 | $1,880 | $1,880 | $0 |
| 2020 | $111 | $1,880 | $1,880 | $0 |
| 2019 | $104 | $1,880 | $1,880 | $0 |
| 2018 | $104 | $1,880 | $1,880 | $0 |
| 2016 | $83 | $1,280 | $1,280 | $0 |
| 2015 | $80 | $1,280 | $1,280 | $0 |
| 2014 | -- | $1,400 | $1,400 | $0 |
Property History
| Date | Event | Price | List to Sale | Price per Sq Ft |
|---|---|---|---|---|
| 11/01/2025 11/01/25 | For Sale | $479,500 | 0.0% | $173 / Sq Ft |
| 10/31/2025 10/31/25 | Off Market | $479,500 | -- | -- |
| 10/01/2025 10/01/25 | For Sale | $479,500 | 0.0% | $173 / Sq Ft |
| 09/30/2025 09/30/25 | Off Market | $479,500 | -- | -- |
| 09/16/2025 09/16/25 | Price Changed | $479,500 | -0.1% | $173 / Sq Ft |
| 09/01/2025 09/01/25 | Price Changed | $479,900 | 0.0% | $173 / Sq Ft |
| 09/01/2025 09/01/25 | For Sale | $479,900 | -2.1% | $173 / Sq Ft |
| 08/31/2025 08/31/25 | Off Market | $489,999 | -- | -- |
| 08/15/2025 08/15/25 | Price Changed | $489,999 | -3.9% | $177 / Sq Ft |
| 08/02/2025 08/02/25 | For Sale | $509,900 | 0.0% | $184 / Sq Ft |
| 07/31/2025 07/31/25 | Off Market | $509,900 | -- | -- |
| 07/03/2025 07/03/25 | For Sale | $509,900 | -- | $184 / Sq Ft |
Purchase History
| Date | Type | Sale Price | Title Company |
|---|---|---|---|
| Warranty Deed | $120,000 | -- |
Source: First Multiple Listing Service (FMLS)
MLS Number: 7607304
APN: 7-048-388
- 530 Oxford Crest Ct Unit 2
- 1320 Green Oak Cir
- 524 Meadowfield Ct
- 1445 Watercrest Cir
- 1565 Watercrest Cir
- 1605 Watercrest Cir
- 1270 Stampmill Way
- 1036 Yellow River Dr
- 664 Stampmill Ct
- 525 Ashwood Dr
- 375 Twin Brook Way
- LOT 15 OF Fairview Springs Dr E
- 921 Sugar Oak Ln Unit 1
- 1452 Lawrenceville Suwanee Rd
- 1450 Ashbrook Dr
- 1436 Sage Brook Ct
- 1254 Watercrest Cir
- 1430 Ox Bridge Way
- 705 Oxford Crest Ct NW
- 1831 Green Oak Cir
- 330 Fountainmist Trail Unit A
- 1815 Watercrest Cir
- 731 Sugar Oak Ln
- 684 Lookout Ct
- 684 Lookout Ct NW
- 650 Trellis Pond Ct
- 832 Sugar Oak Ln
- 1023 Habersham Ln
- 940 Twin Brook Ct NW
- 940 Tree Creek Blvd
- 650 Station View Run
- 1398 Field Creek Terrace
- 405 Collins Industrial Way
- 810 Trellis Pond Ct
- 1682 Weatherbrook Cir
- 980 Walther Blvd

