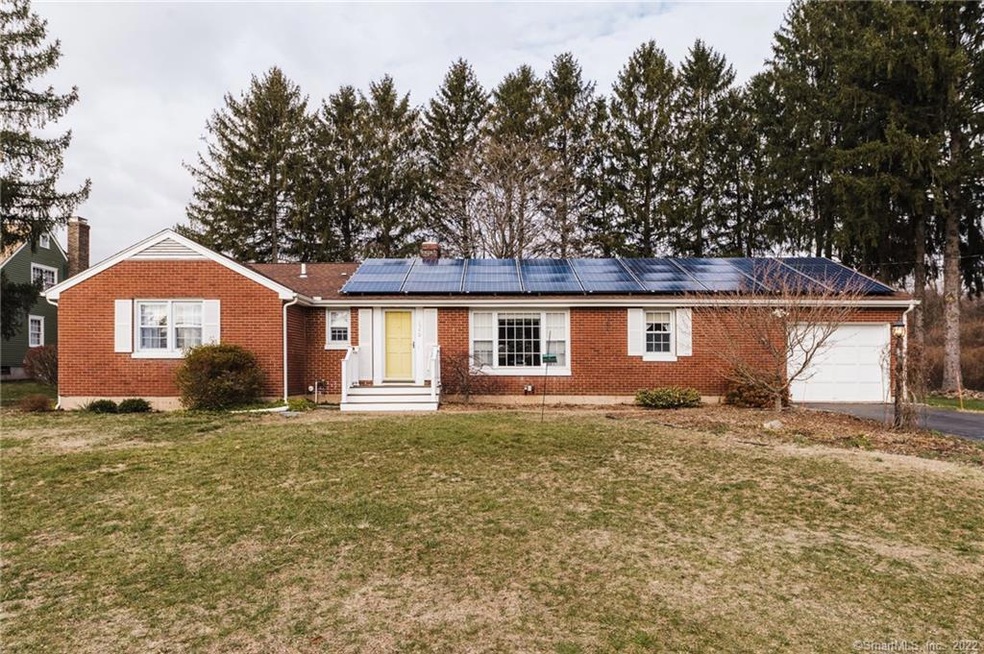
1540 Randolph Rd Middletown, CT 06457
Highlights
- Open Floorplan
- Attic
- No HOA
- Ranch Style House
- 1 Fireplace
- Workshop
About This Home
As of March 2021Warm and inviting spacious home filled with an abundance of natural sunlight while offering every amenity you could ask for. Newly refinished gleaming hardwood floors in every room lead you throughout this well maintained house. You will notice this the moment you walk in the front door with a sizable open concept floor plan and living room which hosts a focal point fireplace. Oversized master bedroom with double closets and full bathroom including a walk in shower. A remodeled main bathroom is sure to make you say WOW! Main floor laundry and garage right off of the kitchen makes it easier to keep up with lives everyday tasks. Additional walk up attic with easy access in main house for all of your storage needs or use your imagination…possibility of converting to office space, playroom or whatever you may desire. Large windows throughout bring the feeling of outside in. Once outside, relax on your patio located directly off of kitchen. Enjoy the extremely peaceful and fully irrigated plush yard. If too hot outside, stay cool inside with central air. You will not want to miss this home, it has everything, come take a look!!!
Last Agent to Sell the Property
Berkshire Hathaway NE Prop. License #RES.0799812 Listed on: 01/16/2021

Home Details
Home Type
- Single Family
Est. Annual Taxes
- $7,152
Year Built
- Built in 1960
Lot Details
- 0.52 Acre Lot
- Level Lot
- Sprinkler System
- Garden
- Property is zoned R-15
Home Design
- Ranch Style House
- Brick Exterior Construction
- Concrete Foundation
- Frame Construction
- Asphalt Shingled Roof
- Masonry Siding
Interior Spaces
- 1,548 Sq Ft Home
- Open Floorplan
- 1 Fireplace
- Workshop
- Basement Fills Entire Space Under The House
Kitchen
- Oven or Range
- Microwave
Bedrooms and Bathrooms
- 2 Bedrooms
- 2 Full Bathrooms
Laundry
- Laundry on main level
- Dryer
- Washer
Attic
- Attic Floors
- Storage In Attic
- Walkup Attic
Parking
- 1 Car Attached Garage
- Automatic Garage Door Opener
- Driveway
Accessible Home Design
- Accessible Bathroom
- Grab Bar In Bathroom
Outdoor Features
- Patio
- Shed
- Rain Gutters
Utilities
- Central Air
- Floor Furnace
- Baseboard Heating
- Heating System Uses Oil
- Fuel Tank Located in Basement
Community Details
- No Home Owners Association
Ownership History
Purchase Details
Home Financials for this Owner
Home Financials are based on the most recent Mortgage that was taken out on this home.Purchase Details
Home Financials for this Owner
Home Financials are based on the most recent Mortgage that was taken out on this home.Similar Homes in Middletown, CT
Home Values in the Area
Average Home Value in this Area
Purchase History
| Date | Type | Sale Price | Title Company |
|---|---|---|---|
| Executors Deed | $270,000 | None Available | |
| Warranty Deed | $246,500 | -- |
Mortgage History
| Date | Status | Loan Amount | Loan Type |
|---|---|---|---|
| Open | $256,500 | Purchase Money Mortgage | |
| Previous Owner | $184,875 | Purchase Money Mortgage | |
| Previous Owner | $200,000 | No Value Available |
Property History
| Date | Event | Price | Change | Sq Ft Price |
|---|---|---|---|---|
| 03/01/2021 03/01/21 | Sold | $270,000 | +1.9% | $174 / Sq Ft |
| 01/16/2021 01/16/21 | For Sale | $265,000 | +7.5% | $171 / Sq Ft |
| 09/04/2019 09/04/19 | Sold | $246,500 | -3.3% | $159 / Sq Ft |
| 07/05/2019 07/05/19 | For Sale | $255,000 | -- | $165 / Sq Ft |
Tax History Compared to Growth
Tax History
| Year | Tax Paid | Tax Assessment Tax Assessment Total Assessment is a certain percentage of the fair market value that is determined by local assessors to be the total taxable value of land and additions on the property. | Land | Improvement |
|---|---|---|---|---|
| 2024 | $8,241 | $223,950 | $66,930 | $157,020 |
| 2023 | $7,861 | $223,950 | $66,930 | $157,020 |
| 2022 | $7,120 | $161,820 | $42,270 | $119,550 |
| 2021 | $7,120 | $161,820 | $42,270 | $119,550 |
| 2020 | $7,152 | $161,820 | $42,270 | $119,550 |
| 2019 | $8,514 | $161,820 | $42,270 | $119,550 |
| 2018 | $6,959 | $159,250 | $42,270 | $116,980 |
| 2017 | $6,494 | $153,160 | $51,000 | $102,160 |
| 2016 | $6,310 | $153,160 | $51,000 | $102,160 |
| 2015 | $6,987 | $176,440 | $51,000 | $125,440 |
| 2014 | $7,058 | $176,440 | $51,000 | $125,440 |
Agents Affiliated with this Home
-
Stephanie Starr

Seller's Agent in 2021
Stephanie Starr
Berkshire Hathaway Home Services
(860) 214-4385
3 in this area
49 Total Sales
-
Margaret Bennett

Buyer's Agent in 2021
Margaret Bennett
Margaret Bennett Realty
(203) 605-8083
4 in this area
201 Total Sales
-
Lauren Iraeta

Seller's Agent in 2019
Lauren Iraeta
KW Legacy Partners
(860) 670-8047
331 Total Sales
Map
Source: SmartMLS
MLS Number: 170364412
APN: MTWN-000027-000000-000252
- 10 Yellow Green Rd
- 956 S Main St Unit 956
- 746 Long Hill Rd
- 801 Long Hill Rd Unit C
- 17 Mckenna Dr
- 10 Lorelei Cir
- 37 Mckenna Dr
- 98 Cranberry Ln
- 311 Long Ln
- 826 Long Hill Rd Unit 826
- 76 Milardo Ln
- 120 Scenic View Dr
- 193 Hendley St
- 311 Coleman Rd
- 0 Arbutus St Unit 24108598
- 0 Arbutus St Unit 24065180
- 8 Batt St
- 85 Spencer Dr
- 108 Barry Ct
- 40 Batt St
