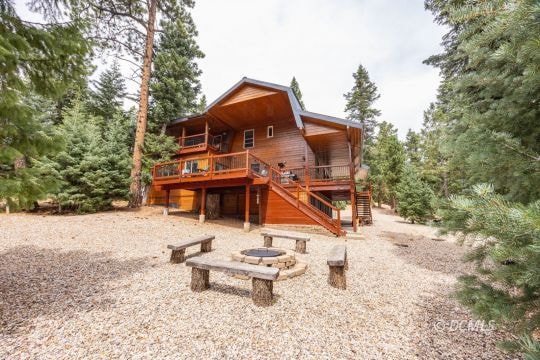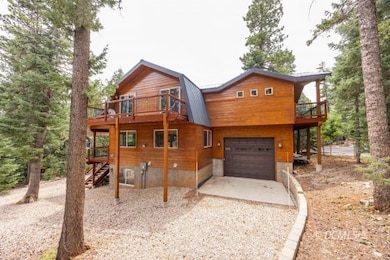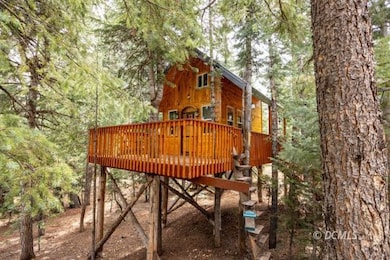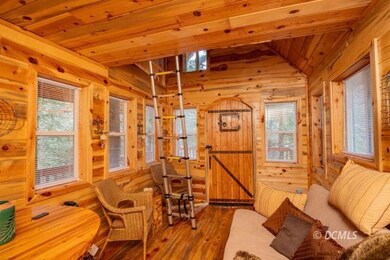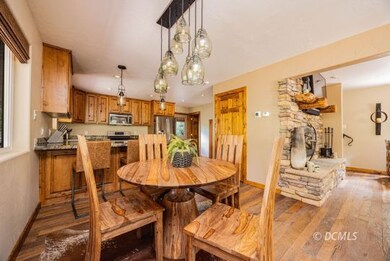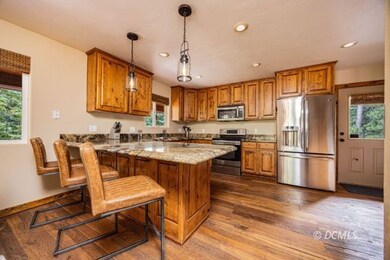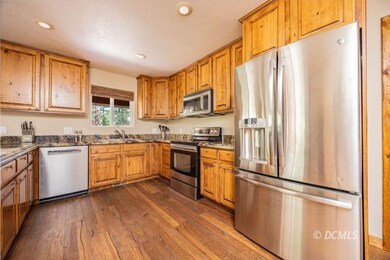1540 Rawhide Cir Duck Creek Village, UT 84762
Duck Creek Village NeighborhoodEstimated payment $5,716/month
Highlights
- Steam Shower
- Attached Garage
- Forced Air Heating System
- Fireplace
- Laundry Room
- Washer and Dryer
About This Home
Finely crafted & well cared for luxury mountain cabin in Color Country Estates, located on a cul-de-sac, on a .46 wooded lot. Master suite upstairs is spacious and inviting, with its own covered deck, pellet stove, walk in closet, & hot tub. En suite bath with steam shower. Two more bedrooms on the upper level, each with covered deck access. Kitchen with contoured edge granite countertops, new lighting fixtures incl.under counter lighting, new dishwasher. Main level laundry room & half bath. Living space with electric fireplace for ease & ambiance. Dining area with new lighting fixture. Additional spacious bedroom on main level with deck access, perfect for guests, or yoga/craft room, with wall heater. Open the window to hear the soothing sounds of the water feature outside. The covered/uncovered main deck is expansive. Custom 170sf treehouse is sure to delight the young & older alike, with it's own deck & loft! Main garage w/opener & loft space-great workout area or storage. Second attached garage for your toys & gear. Another large under-deck 192 sf storage area, too. Graveled parking, manicured lot, outdoor firepit. Offered turn-key, this cabin deserves your consideration.
Listing Agent
Trophy Real Estate Brokerage Phone: (435) 691-2768 License #5500539-SA00 Listed on: 08/14/2025
Home Details
Home Type
- Single Family
Est. Annual Taxes
- $6,602
Year Built
- Built in 2002
Lot Details
- 0.46 Acre Lot
HOA Fees
- $11 Monthly HOA Fees
Parking
- Attached Garage
Home Design
- Cabin
- Slab Foundation
- Metal Roof
Interior Spaces
- 3,100 Sq Ft Home
- 2-Story Property
- Fireplace
- Basement
Kitchen
- Electric Oven or Range
- Microwave
- Dishwasher
- Disposal
Bedrooms and Bathrooms
- 4 Bedrooms
- Steam Shower
Laundry
- Laundry Room
- Washer and Dryer
Utilities
- No Cooling
- Forced Air Heating System
- Pellet Stove burns compressed wood to generate heat
- Heating System Mounted To A Wall or Window
- Propane
- Natural Gas Not Available
- Electric Water Heater
- Septic Tank
- High Speed Internet
- Internet Available
- Phone Available
Community Details
- Association fees include management
- Color Country Estates Subdivision
Listing and Financial Details
- Assessor Parcel Number 51-132
Map
Home Values in the Area
Average Home Value in this Area
Property History
| Date | Event | Price | List to Sale | Price per Sq Ft |
|---|---|---|---|---|
| 08/14/2025 08/14/25 | For Sale | $980,000 | -- | $316 / Sq Ft |
Source: Duck Creek MLS
MLS Number: 2808719
- 3170 Colt Rd
- 3180 Colt Rd
- 1355 Bonanza Rd
- 1255 Redwood Rd
- 3190 N Henry Rd
- 3190 Henry Rd
- 3185 N Henry Rd
- 1075 Winchester Rd
- 1255 E Browning
- 1070 E Bonanza Rd
- 1255 Browning Rd
- 1050 Redwood Rd
- 1175 Browning Rd
- 995 Bonanza
- 2965 Browning Rd
- 1050 E Shivwits Ln
- 1630 E Willis Creek Cir
- 3490 Ute Ln
- 1730-1740 E Willis Creek Cir
- 1730, 1740 E Willis Creek Cir
- 651 S Snowflake Ln Unit 203
- 887 S 170 W
- 1183 Pinecone Dr
- 51 W Paradise Canyon Rd
- 2085 N 275 W
- 840 S Main St
- 345 N 575 W
- 986 Cedar Knolls W
- 802 S Interstate Dr
- 265 S 900 W
- 589 W 200 N
- 421 S 1275 W
- 230 N 700 W
- 209 S 1400 W
- 111 S 1400 W Unit Cinnamon Tree
- 939 Ironwood Dr
- 1055 W 400 N
- 576 W 1045 N Unit B12
- 1260 N 650 W
- 780 W 1125 N
