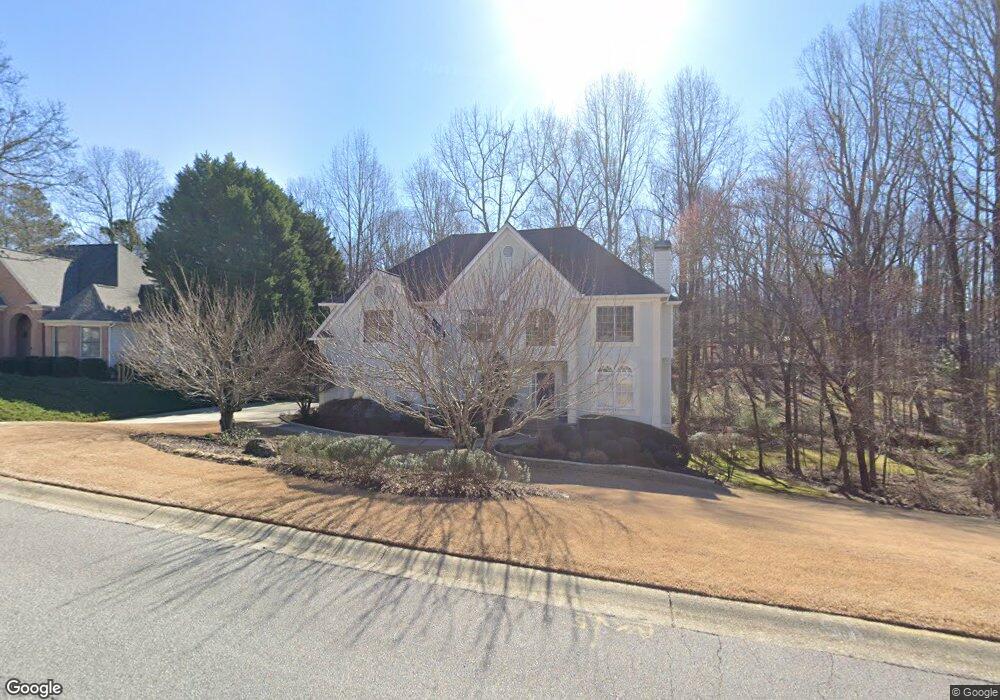1540 Rising Mist Ln Cumming, GA 30041
Estimated Value: $658,000 - $735,000
5
Beds
5
Baths
2,810
Sq Ft
$250/Sq Ft
Est. Value
About This Home
This home is located at 1540 Rising Mist Ln, Cumming, GA 30041 and is currently estimated at $703,334, approximately $250 per square foot. 1540 Rising Mist Ln is a home located in Forsyth County with nearby schools including Mashburn Elementary School, Lakeside Middle School, and Forsyth Central High School.
Ownership History
Date
Name
Owned For
Owner Type
Purchase Details
Closed on
Sep 1, 2021
Sold by
Gunnarsson Karin E
Bought by
Burch Karin Gunnarsson and Karin Trust
Current Estimated Value
Purchase Details
Closed on
Oct 28, 2005
Sold by
Thomas Betty
Bought by
Maris Charles S and Gunnarsson Karin
Home Financials for this Owner
Home Financials are based on the most recent Mortgage that was taken out on this home.
Original Mortgage
$85,000
Interest Rate
6.29%
Mortgage Type
New Conventional
Purchase Details
Closed on
Jun 5, 2002
Sold by
Abdulkarim Elias M
Bought by
Thomas Betty
Purchase Details
Closed on
Aug 10, 2000
Sold by
Beaty James R
Bought by
Abdulkarim Betty
Home Financials for this Owner
Home Financials are based on the most recent Mortgage that was taken out on this home.
Original Mortgage
$152,000
Interest Rate
8.23%
Mortgage Type
New Conventional
Purchase Details
Closed on
May 29, 1997
Sold by
Tennyson Ent
Bought by
Beaty James R
Home Financials for this Owner
Home Financials are based on the most recent Mortgage that was taken out on this home.
Original Mortgage
$196,700
Interest Rate
8.18%
Mortgage Type
New Conventional
Purchase Details
Closed on
May 23, 1997
Sold by
Tennyson Ent Inc
Bought by
Beatty James R
Home Financials for this Owner
Home Financials are based on the most recent Mortgage that was taken out on this home.
Original Mortgage
$196,700
Interest Rate
8.18%
Mortgage Type
New Conventional
Create a Home Valuation Report for This Property
The Home Valuation Report is an in-depth analysis detailing your home's value as well as a comparison with similar homes in the area
Home Values in the Area
Average Home Value in this Area
Purchase History
| Date | Buyer | Sale Price | Title Company |
|---|---|---|---|
| Burch Karin Gunnarsson | -- | -- | |
| Maris Charles S | $295,000 | -- | |
| Thomas Betty | -- | -- | |
| Abdulkarim Betty | $252,000 | -- | |
| Beaty James R | $245,900 | -- | |
| Beatty James R | $245,900 | -- |
Source: Public Records
Mortgage History
| Date | Status | Borrower | Loan Amount |
|---|---|---|---|
| Previous Owner | Maris Charles S | $85,000 | |
| Previous Owner | Abdulkarim Betty | $152,000 | |
| Previous Owner | Beaty James R | $196,700 | |
| Previous Owner | Beatty James R | $196,700 |
Source: Public Records
Tax History Compared to Growth
Tax History
| Year | Tax Paid | Tax Assessment Tax Assessment Total Assessment is a certain percentage of the fair market value that is determined by local assessors to be the total taxable value of land and additions on the property. | Land | Improvement |
|---|---|---|---|---|
| 2025 | $1,082 | $258,412 | $64,000 | $194,412 |
| 2024 | $1,082 | $265,452 | $60,000 | $205,452 |
| 2023 | $982 | $242,808 | $44,000 | $198,808 |
| 2022 | $1,053 | $158,620 | $31,600 | $127,020 |
| 2021 | $1,029 | $158,620 | $31,600 | $127,020 |
| 2020 | $1,030 | $160,240 | $26,000 | $134,240 |
| 2019 | $1,028 | $150,940 | $26,000 | $124,940 |
| 2018 | $1,051 | $162,200 | $26,000 | $136,200 |
| 2017 | $995 | $130,384 | $26,000 | $104,384 |
| 2016 | $995 | $130,384 | $26,000 | $104,384 |
| 2015 | $995 | $130,384 | $26,000 | $104,384 |
| 2014 | $815 | $113,484 | $0 | $0 |
Source: Public Records
Map
Nearby Homes
- 1345 Starboard Way
- 1325 Starboard Way
- 1130 S Rudder Rd
- 1125 Lanier Place
- 360 Mary Alice Park Rd
- 1269 Windmill Pkwy
- 1540 Turner Rd
- 1250 Winterhaven Dr
- 3560 Sky Ln
- 3640 Sky Ln
- 1225 Westshore Dr
- 1025 Timber Lake Trail Unit 1
- 975 Timber Lake Trail
- 965 Timber Lake Trail Unit 1
- St. Ives Plan at The Parc at Caney
- Chatham Place Plan at The Parc at Caney
- Wingate Plan at Rose Creek
- Turnberry Park Plan at The Parc at Caney
- Continental Plan at Rose Creek
- Heritage Manor Plan at The Parc at Caney
- 1550 Rising Mist Ln
- 1535 Rising Mist Ln
- 1430 Park Shore Dr
- 1560 Rising Mist Ln
- 1545 Rising Mist Ln
- 1525 Rising Mist Ln
- 1335 Starboard Way
- 1615 Captains Walk
- 1340 Park Shore Dr
- 1340 Starboard Way
- 1610 Rising Mist Ln
- 1510 Park Shore Dr
- 1625 Captains Walk Unit 1625
- 1625 Captains Walk
- 1625 Captains Walk
- 1610 Captains Walk Unit 2
- 1410 Centerboard Ct
- 1330 Starboard Way
- 1635 Captains Walk
- 0 Centerboard Ct Unit 3237381
