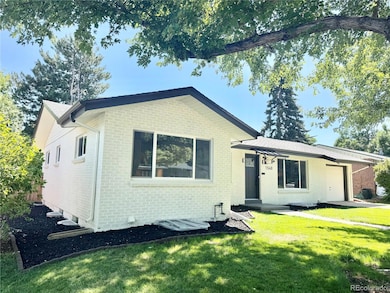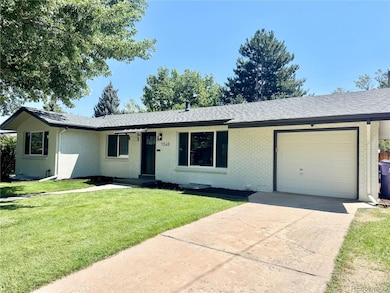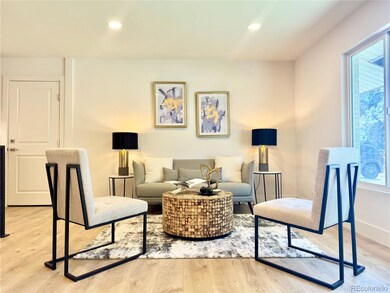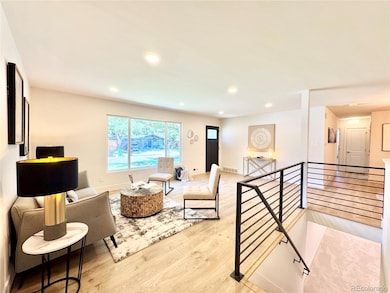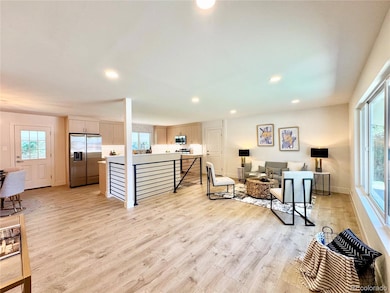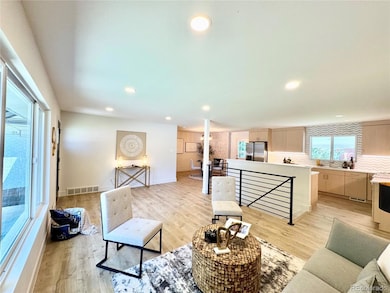1540 S Forest St Denver, CO 80222
Virginia Village NeighborhoodEstimated payment $4,857/month
Highlights
- Primary Bedroom Suite
- Open Floorplan
- Wood Flooring
- Merrill Middle School Rated A-
- Deck
- Granite Countertops
About This Home
Price Improvement! Welcome to this gorgeous home located in the heart of Virginia Village. This beautiful home features 4 bedrooms, 4 bathrooms, an open floor plan concept dining/living area with a stunning & very cozy fireplace. Beautifully & tastefully updated bathrooms & kitchen, brand new carpet & flooring throughout; new exterior & interior paint, appliances, cabinets, doors, trim, covered deck, garage door. Elegant & chic light fixtures throughout. You will be amazed by the quality of workmanship & design choices of this stunning home. Great room with the bar in the basement is perfect for an entertainment room, loft or office...you name it. Basement also offers 2 bedrooms with its owns bathrooms & a walk-in closets. What a great feature of basically having 3 primary bedrooms in the home.
Step outside and enjoy private backyard with covered deck that offers plenty of space for making memories. This home has everything you need. And to top it off, there is no HOA. Don't miss out on the opportunity to make this home your own. Great schools! Awesome Location!!! Easy commute to highways & all major conveniences, shopping & dining. Don’t wait, schedule your showing before it’s gone.
Listing Agent
HomeSmart Brokerage Email: ccsdenver@msn.com,303-884-0079 License #100073573 Listed on: 08/22/2025

Home Details
Home Type
- Single Family
Est. Annual Taxes
- $3,522
Year Built
- Built in 1955
Lot Details
- 6,900 Sq Ft Lot
- Property is Fully Fenced
- Landscaped
- Many Trees
- Private Yard
Parking
- 1 Car Attached Garage
Home Design
- Brick Exterior Construction
Interior Spaces
- 1-Story Property
- Open Floorplan
- Bar Fridge
- Entrance Foyer
- Family Room
- Living Room
- Dining Room with Fireplace
Kitchen
- Eat-In Kitchen
- Oven
- Cooktop
- Microwave
- Dishwasher
- Granite Countertops
- Quartz Countertops
- Disposal
Flooring
- Wood
- Carpet
- Tile
Bedrooms and Bathrooms
- 4 Bedrooms | 2 Main Level Bedrooms
- Primary Bedroom Suite
- Walk-In Closet
- 4 Full Bathrooms
Finished Basement
- Basement Fills Entire Space Under The House
- 2 Bedrooms in Basement
Home Security
- Carbon Monoxide Detectors
- Fire and Smoke Detector
Outdoor Features
- Deck
- Covered Patio or Porch
Schools
- Ellis Elementary School
- Merrill Middle School
- Thomas Jefferson High School
Additional Features
- Smoke Free Home
- Forced Air Heating and Cooling System
Community Details
- No Home Owners Association
- Virginia Village Subdivision
Listing and Financial Details
- Exclusions: Staging items
- Property held in a trust
- Assessor Parcel Number 0619403013000
Map
Home Values in the Area
Average Home Value in this Area
Tax History
| Year | Tax Paid | Tax Assessment Tax Assessment Total Assessment is a certain percentage of the fair market value that is determined by local assessors to be the total taxable value of land and additions on the property. | Land | Improvement |
|---|---|---|---|---|
| 2024 | $3,522 | $44,470 | $14,320 | $30,150 |
| 2023 | $3,446 | $44,470 | $14,320 | $30,150 |
| 2022 | $2,757 | $34,670 | $18,680 | $15,990 |
| 2021 | $2,662 | $35,670 | $19,220 | $16,450 |
| 2020 | $2,224 | $29,970 | $14,410 | $15,560 |
| 2019 | $2,161 | $29,970 | $14,410 | $15,560 |
| 2018 | $2,135 | $27,600 | $9,190 | $18,410 |
| 2017 | $2,129 | $27,600 | $9,190 | $18,410 |
| 2016 | $2,009 | $24,630 | $6,416 | $18,214 |
| 2015 | $1,924 | $24,630 | $6,416 | $18,214 |
| 2014 | $1,569 | $18,890 | $6,416 | $12,474 |
Property History
| Date | Event | Price | List to Sale | Price per Sq Ft | Prior Sale |
|---|---|---|---|---|---|
| 10/09/2025 10/09/25 | Price Changed | $870,000 | -0.9% | $346 / Sq Ft | |
| 09/26/2025 09/26/25 | Price Changed | $878,000 | -0.1% | $349 / Sq Ft | |
| 08/22/2025 08/22/25 | For Sale | $879,000 | +45.8% | $349 / Sq Ft | |
| 02/26/2025 02/26/25 | Sold | $603,000 | +7.7% | $367 / Sq Ft | View Prior Sale |
| 01/26/2025 01/26/25 | For Sale | $560,000 | -- | $341 / Sq Ft |
Purchase History
| Date | Type | Sale Price | Title Company |
|---|---|---|---|
| Special Warranty Deed | $603,000 | None Listed On Document | |
| Deed | $202,000 | Landamerica | |
| Interfamily Deed Transfer | -- | -- | |
| Interfamily Deed Transfer | -- | -- | |
| Interfamily Deed Transfer | -- | -- |
Source: REcolorado®
MLS Number: 7585503
APN: 6194-03-013
- 1550 S Forest St
- 1606 S Fairfax St
- 1575 S Grape St
- 4997 E Iowa Ave
- 5175 E Mexico Ave
- 1695 S Ginger Ct
- 1694 S Elm St
- 1693 S Elm St
- 1364 S Eudora St
- 1525 S Holly St Unit 201
- 1573 S Dexter Way
- 1333 S Eudora St
- 1310 S Dahlia St
- 1265 S Eudora St
- 5503 E Utah Place
- 5582 E Colorado Ave
- 1420 S Ivy Way
- 4865 E Alabama Place
- 1834 S Dahlia St
- 1860 S Dahlia St
- 1368 S Edison Way
- 1333 S Eudora St
- 1770 S Dahlia St
- 1400 S Clermont St Unit 5
- 1400 S Clermont St Unit 7
- 1400 S Clermont St Unit 8
- 1400 S Clermont St Unit 9
- 1400 S Clermont St Unit 2
- 1400 S Clermont St Unit 4
- 1409 S Clermont St
- 4697 E Louisiana Ave
- 1445 S Kearney St
- 1250 S Clermont St
- 1460 S Ash St
- 5300 E Asbury Ave
- 1251 S Bellaire St
- 5100-5170 E Asbury Ave
- 5300 E Cherry Creek S Dr
- 5300 E Cherry Creek S Dr Unit 1108
- 5300 E Cherry Creek S Dr Unit 1227

