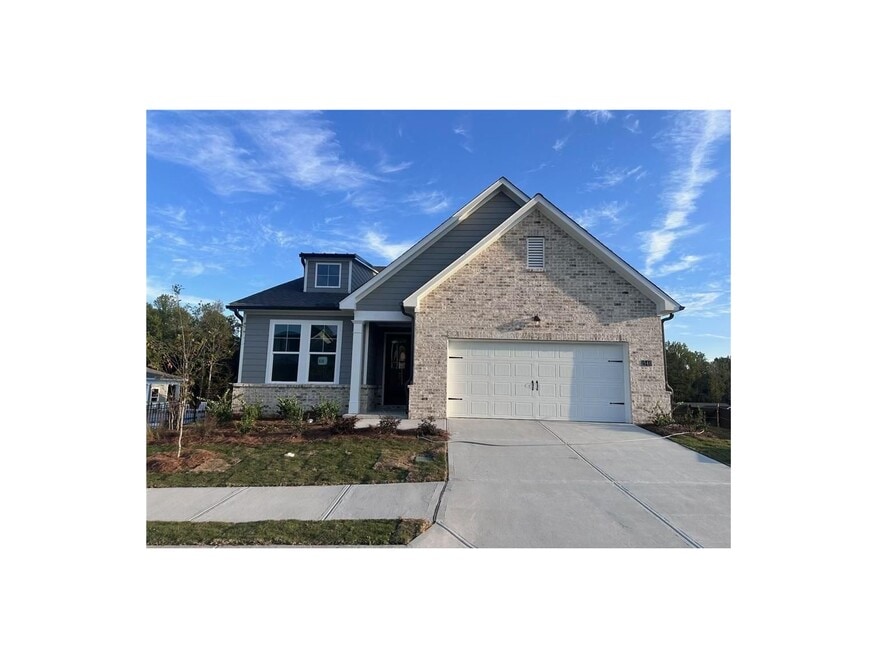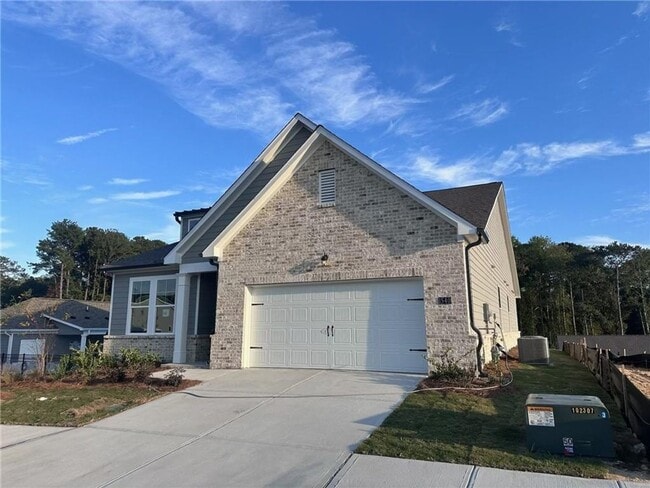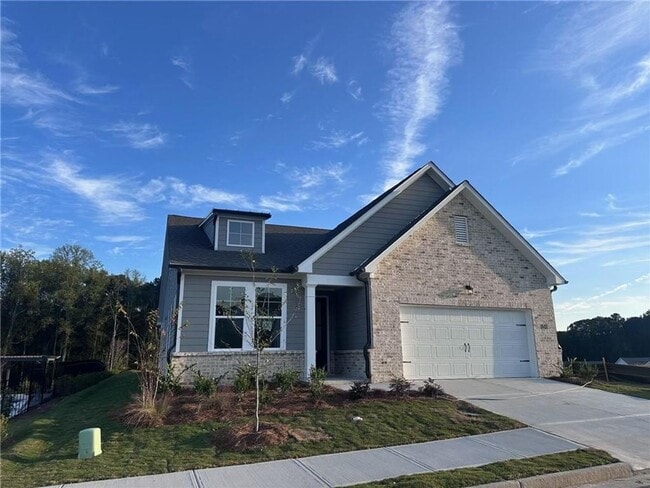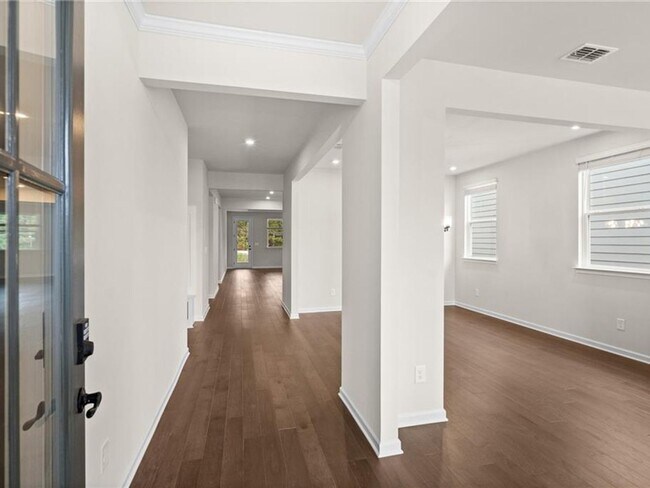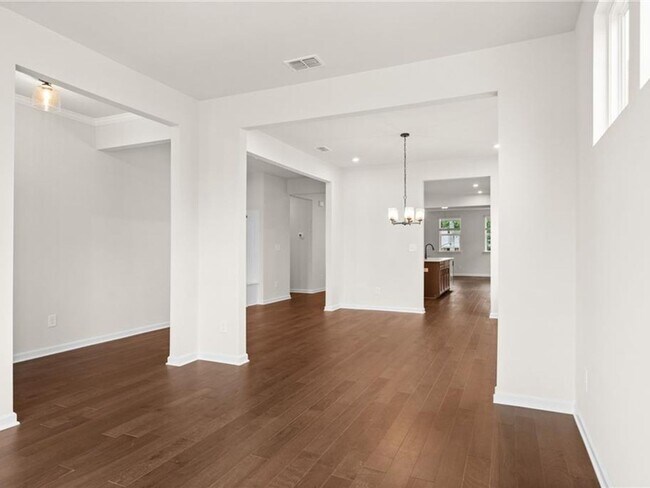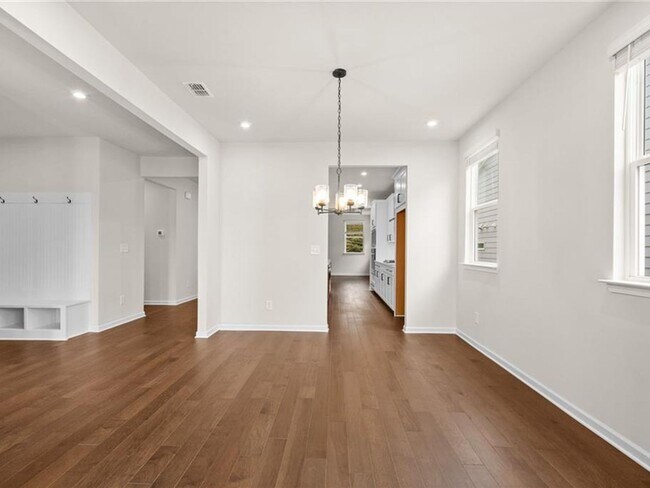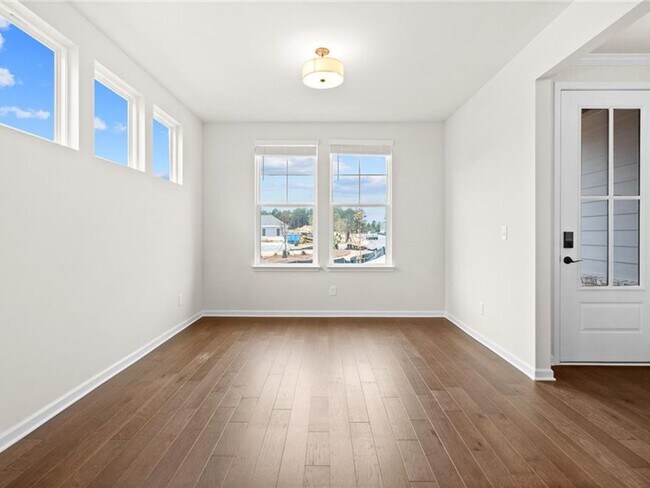
Estimated payment $3,057/month
Highlights
- New Construction
- Gated Community
- Community Pool
- Active Adult
- Clubhouse
- Community Fire Pit
About This Home
**MOVE-IN READY!** Stunning 3-bedroom, 2.5-bath Glenwood C model in prestigious Kelly Preserve gated community! This 2,200 sq ft ranch home features elegant tray ceilings in the living room and primary suite, cozy fireplace, and gourmet kitchen with convenient pot filler. Enjoy the zero-entry shower in the primary bath and oversized closet for ultimate comfort. The open floor plan flows seamlessly from the formal dining room to the spacious living room, perfect for entertaining. Step outside to your covered patio for outdoor relaxation. Practical touches include a laundry room with sink and finished 2-car garage. Kelly Preserve offers resort-style amenities including pool and clubhouse, nature reserve, fire pit area, community sidewalks, and professional lawn care. Conveniently located near Piedmont Eastside Medical Center. *Attached photos may include upgrades and non-standard features and are for illustrations purposes only. They may not be an exact representation of the home. Actual home will vary due to designer selections, option upgrades and site plan layouts. *Schedule a visit today during these convenient visiting hours: Visiting Hours: Mon., Tues., Thurs., Fri., Sat. - 10am - 6pm; Wed and Sun - 1pm- 6pm
Builder Incentives
For a limited time, discover rates that sleigh with Davidson Homes. Unlock your new dream home with a Merry & Move-In Ready starting rate of 2.99 % (7.445 % APR)
Sales Office
| Monday - Tuesday |
10:00 AM - 6:00 PM
|
| Wednesday |
1:00 PM - 6:00 PM
|
| Thursday - Saturday |
10:00 AM - 6:00 PM
|
| Sunday |
1:00 PM - 6:00 PM
|
Home Details
Home Type
- Single Family
HOA Fees
- $145 Monthly HOA Fees
Home Design
- New Construction
Interior Spaces
- 1-Story Property
Bedrooms and Bathrooms
- 3 Bedrooms
Community Details
Overview
- Active Adult
- Lawn Maintenance Included
Amenities
- Community Fire Pit
- Clubhouse
Recreation
- Community Pool
Security
- Gated Community
Map
Other Move In Ready Homes in Kelly Preserve
About the Builder
- 1692 Juniper Berry Way
- Kelly Preserve
- 3614 Arrow Root Cir
- Soleil at Summit Chase
- 1471 Stephens View Dr
- 3769 Tielman St
- 3725 Heron Creek Ct
- 3819 Tielman St
- 1371 Stephens View Dr
- 1361 Stephens View Dr
- 3604 Squires Park Ln
- 3705 Heron Creek Ct
- 3715 Heron Creek Ct
- 3315 Linstead Ct
- 3315 Linstead Ct Unit 2A
- 996 Lakeview Oaks Ct Unit 25-B
- 996 Lakeview Oaks Ct
- 4066 Wild Orchid Ln
- Oak Grove Glen
- 2018 Mitchell Farm Rd
