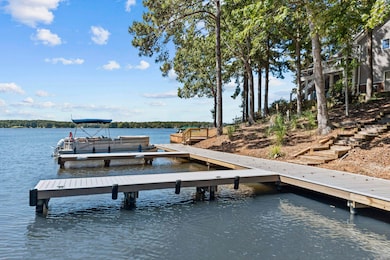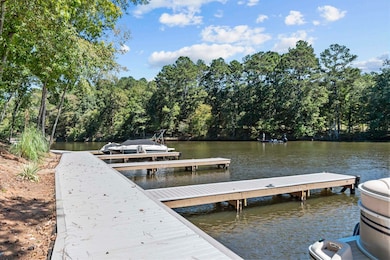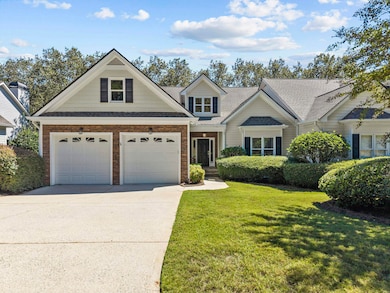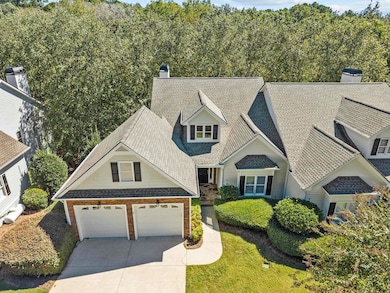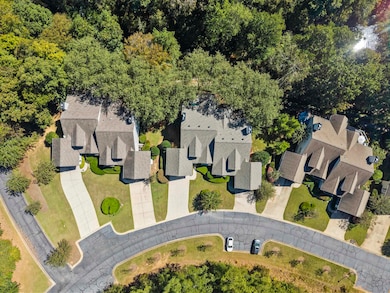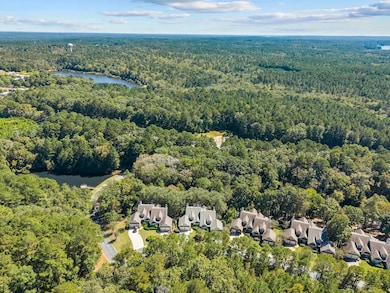1540 Vintage Club Dr Greensboro, GA 30642
Estimated payment $3,848/month
Highlights
- Lake Front
- Gated Community
- Landscaped Professionally
- Assigned Boat Slip
- Lake Property
- Deck
About This Home
Waterfront Living at The Vintage Club on Lake Oconee! Enjoy effortless luxury in this 3BR/3BA waterfront townhome located within the gated Vintage Club community—offering one of the best assigned boat slips on Lake Oconee and access to a sparkling community pool. Step inside and be surprised—the home may look modest from the front, but it lives large with the square footage(3,550) and feel of a full-size home. The open-concept main level features beautiful high ceilings, expansive windows, and gleaming hardwood floors that fill the space with natural light and capture peaceful lake views. The spacious primary suite, guest bedroom, full bath, and laundry room allow for convenient main-level living. The terrace level mirrors the main floor in layout and function, perfect for guests or family, with two additional bedrooms, a full bath, and a flexible bonus room ideal for an office, gym, or media space. Abundant storage, including over 200 sf of unfinished space, keeps everything organized. Recent updates include a 3-year-old roof, and a large deck overlooking the lake—ideal for morning coffee or sunset gatherings. Experience true waterfront living with low maintenance, a private dock slip, and a premier location close to golf, dining, and shopping at Lake Oconee.
Townhouse Details
Home Type
- Townhome
Est. Annual Taxes
- $2,894
Year Built
- Built in 2002
Lot Details
- 4,356 Sq Ft Lot
- Lake Front
- Landscaped Professionally
- Irrigation
Home Design
- Traditional Architecture
- Asphalt Shingled Roof
- Stone Exterior Construction
Interior Spaces
- 3,550 Sq Ft Home
- 1-Story Property
- Home Office
- Storage Room
- Finished Basement
Kitchen
- Double Oven
- Range
- Built-In Microwave
- Dishwasher
- Disposal
Flooring
- Wood
- Carpet
- Tile
Bedrooms and Bathrooms
- 3 Bedrooms
- 3 Full Bathrooms
Home Security
Parking
- 2 Car Attached Garage
- Driveway
Outdoor Features
- Access To Lake
- Assigned Boat Slip
- Lake Property
- Deck
- Patio
- Porch
Utilities
- Central Heating and Cooling System
- Community Well
- Water Softener
- Septic System
Listing and Financial Details
- Legal Lot and Block 7B / A
- Assessor Parcel Number 038D0A007B
Community Details
Overview
- Vintage Club Subdivision
Recreation
- Community Pool
Security
- Gated Community
- Fire and Smoke Detector
Map
Home Values in the Area
Average Home Value in this Area
Tax History
| Year | Tax Paid | Tax Assessment Tax Assessment Total Assessment is a certain percentage of the fair market value that is determined by local assessors to be the total taxable value of land and additions on the property. | Land | Improvement |
|---|---|---|---|---|
| 2024 | $2,894 | $188,160 | $61,200 | $126,960 |
| 2023 | $2,815 | $183,000 | $61,200 | $121,800 |
| 2022 | $3,114 | $172,960 | $61,200 | $111,760 |
| 2021 | $2,587 | $154,480 | $61,200 | $93,280 |
| 2020 | $1,894 | $98,600 | $30,600 | $68,000 |
| 2019 | $1,926 | $98,600 | $30,600 | $68,000 |
| 2018 | $1,926 | $98,600 | $30,600 | $68,000 |
| 2017 | $1,784 | $97,330 | $30,600 | $66,730 |
| 2016 | $1,800 | $98,096 | $30,600 | $67,496 |
| 2015 | $1,748 | $98,096 | $30,600 | $67,496 |
| 2014 | $1,829 | $91,568 | $30,600 | $60,968 |
Property History
| Date | Event | Price | List to Sale | Price per Sq Ft | Prior Sale |
|---|---|---|---|---|---|
| 10/04/2025 10/04/25 | For Sale | $685,000 | +103.9% | $193 / Sq Ft | |
| 07/01/2020 07/01/20 | Sold | $336,000 | -4.0% | $96 / Sq Ft | View Prior Sale |
| 05/05/2020 05/05/20 | Price Changed | $349,900 | -4.1% | $100 / Sq Ft | |
| 04/17/2020 04/17/20 | For Sale | $365,000 | -- | $104 / Sq Ft |
Purchase History
| Date | Type | Sale Price | Title Company |
|---|---|---|---|
| Warranty Deed | $336,000 | -- | |
| Deed | -- | -- | |
| Interfamily Deed Transfer | -- | -- | |
| Warranty Deed | $342,000 | -- | |
| Warranty Deed | -- | -- |
Mortgage History
| Date | Status | Loan Amount | Loan Type |
|---|---|---|---|
| Open | $268,800 | New Conventional |
Source: Lake Country Board of REALTORS®
MLS Number: 69558
APN: 038-D-0A-007-B
- 1101 Kingfisher Point
- 1151 Oconee Way
- 1420 Anchor Bay Dr
- 1051 Cosby Cir
- 1171 Golf View Ln
- 1071 Anchor Bay Cir
- 1080 Club Pointe Cir
- 1081 Anchor Bay Cir
- 1041 Club Pointe Cir
- 1170 Anchor Bay Cir
- 1101 Club Cove Dr
- 1010 Anchor Bay Point
- 1011 Anchor Bay W
- 134 Sebastian Dr
- 1071 Azalea St
- 1131 Starboard Dr
- 1041 Fairway Ridge Cir
- 1081 Starboard Dr
- 129 Moudy Ln
- 500 Port Laz Ln
- 1190 Branch Creek Way
- 2151 Osprey Poynte
- 1020 Cupp Ln Unit B
- 1100 Hidden Hills Cir
- 1270 Glen Eagle Dr
- 1261 Glen Eagle Dr
- 1721 Osprey Poynte
- 401 Cuscowilla Dr Unit D
- 1060 Tailwater Unit F
- 1121 Surrey Ln
- 1111 Surrey Ln
- 1060 Old Rock Rd
- 113 Seven Oaks Way
- 1450 Parks Mill Trace
- 142 Edgewood Ct Unit 142 Edgewood Ct.
- 248 W River Bend Dr
- 316 N West St

