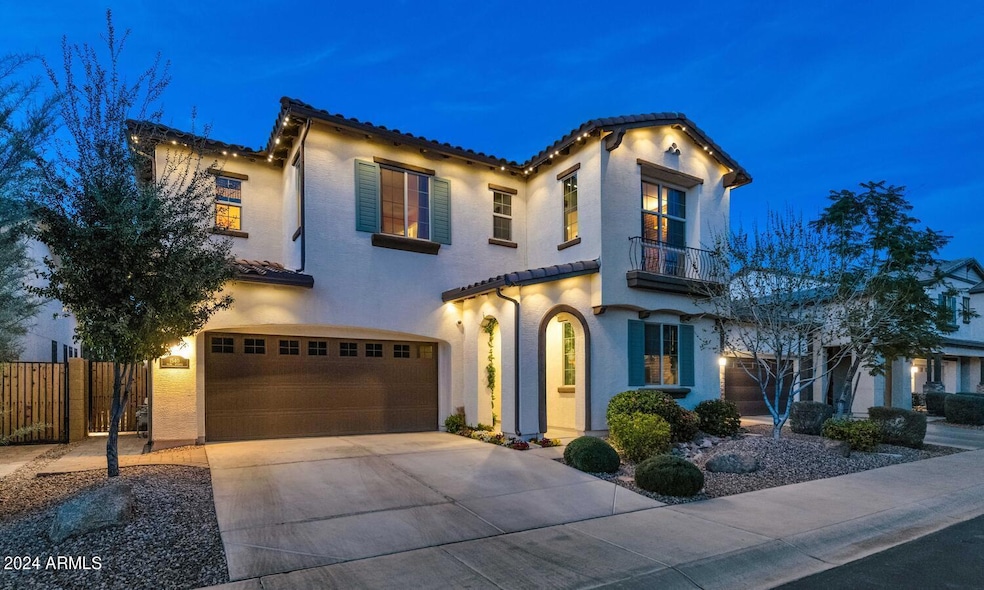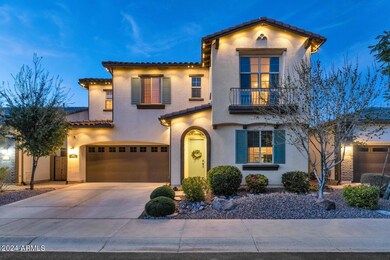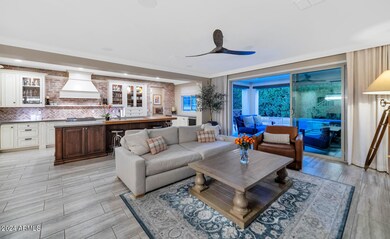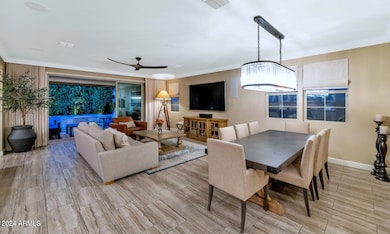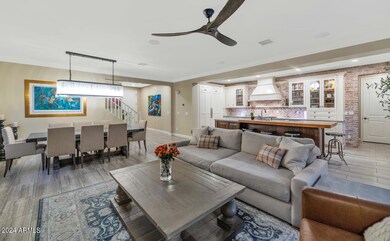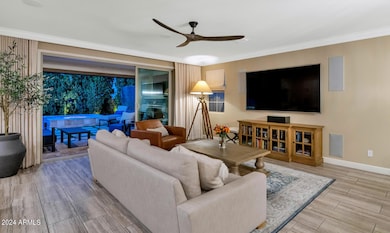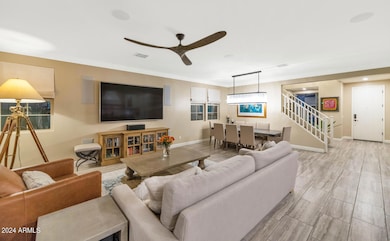
1540 W Park Ave Gilbert, AZ 85233
Northwest Gilbert NeighborhoodHighlights
- Heated Spa
- Gated Community
- Spanish Architecture
- Playa Del Rey Elementary School Rated A-
- Outdoor Fireplace
- Granite Countertops
About This Home
As of February 2025Stunning Jewel Box home near downtown Gilbert in exclusive gated community! Owners have meticulously added $400K worth of luxury upgrades making this a unique home for a buyer that will appreciate the fine touches & attention to detail. Entertain in your beautiful upgraded kitchen featuring handmade Oregon sourced cabinets, leather finished natural limestone w/teak counters , XL built-in Subzero fridge & freezer, gas Wolf range/microwave, Thermador dishwasher, salvaged brick, & 2 wine fridges. Matching Restoration Hardware chandeliers light up the foyer & dining room, while a Bowers & Wilkins built-in premium sound system completes the ambiance. Outdoors offers a sparkling pool/spa w/heater & chiller systems, hand carved cantera mantel gas fireplace & gourmet kitchen w/Hestan appliances!
Home Details
Home Type
- Single Family
Est. Annual Taxes
- $2,487
Year Built
- Built in 2018
Lot Details
- 5,000 Sq Ft Lot
- Block Wall Fence
- Artificial Turf
- Front and Back Yard Sprinklers
- Sprinklers on Timer
HOA Fees
- $124 Monthly HOA Fees
Parking
- 3 Car Direct Access Garage
- 2 Open Parking Spaces
- Tandem Garage
- Garage Door Opener
Home Design
- Spanish Architecture
- Wood Frame Construction
- Spray Foam Insulation
- Cellulose Insulation
- Tile Roof
- ICAT Recessed Lighting
- Stucco
Interior Spaces
- 3,063 Sq Ft Home
- 2-Story Property
- Ceiling height of 9 feet or more
- Ceiling Fan
- Gas Fireplace
- Double Pane Windows
- ENERGY STAR Qualified Windows with Low Emissivity
- Vinyl Clad Windows
- Tinted Windows
- Solar Screens
- Washer and Dryer Hookup
Kitchen
- Kitchen Updated in 2021
- Eat-In Kitchen
- Gas Cooktop
- Built-In Microwave
- ENERGY STAR Qualified Appliances
- Kitchen Island
- Granite Countertops
Flooring
- Carpet
- Tile
Bedrooms and Bathrooms
- 4 Bedrooms
- Remodeled Bathroom
- Primary Bathroom is a Full Bathroom
- 3.5 Bathrooms
- Dual Vanity Sinks in Primary Bathroom
- Low Flow Plumbing Fixtures
- Bathtub With Separate Shower Stall
Home Security
- Security System Owned
- Smart Home
Accessible Home Design
- Bath Scalding Control Feature
- Grab Bar In Bathroom
- Accessible Hallway
- Raised Toilet
Pool
- Pool Updated in 2022
- Heated Spa
- Heated Pool
- Pool Pump
Outdoor Features
- Balcony
- Covered Patio or Porch
- Outdoor Fireplace
- Built-In Barbecue
Schools
- Playa Del Rey Elementary School
- Mesquite Jr High Middle School
- Mesquite High School
Utilities
- Ducts Professionally Air-Sealed
- Central Air
- Heating System Uses Natural Gas
- Water Purifier
- Water Softener
- High Speed Internet
- Cable TV Available
Additional Features
- ENERGY STAR/CFL/LED Lights
- Property is near a bus stop
Listing and Financial Details
- Tax Lot 67
- Assessor Parcel Number 302-22-506
Community Details
Overview
- Association fees include ground maintenance
- Trestle Managment Association, Phone Number (480) 422-0888
- Built by Mattamy Homes
- Enclave At North Shore Subdivision
Recreation
- Community Playground
- Bike Trail
Security
- Gated Community
Ownership History
Purchase Details
Home Financials for this Owner
Home Financials are based on the most recent Mortgage that was taken out on this home.Purchase Details
Home Financials for this Owner
Home Financials are based on the most recent Mortgage that was taken out on this home.Purchase Details
Home Financials for this Owner
Home Financials are based on the most recent Mortgage that was taken out on this home.Similar Homes in the area
Home Values in the Area
Average Home Value in this Area
Purchase History
| Date | Type | Sale Price | Title Company |
|---|---|---|---|
| Warranty Deed | $950,000 | Empire Title Agency | |
| Quit Claim Deed | -- | Roc Title | |
| Warranty Deed | $470,025 | Security Title Agency Inc |
Mortgage History
| Date | Status | Loan Amount | Loan Type |
|---|---|---|---|
| Open | $806,500 | New Conventional | |
| Previous Owner | $543,750 | New Conventional | |
| Previous Owner | $423,023 | New Conventional |
Property History
| Date | Event | Price | Change | Sq Ft Price |
|---|---|---|---|---|
| 02/14/2025 02/14/25 | Sold | $950,000 | -2.6% | $310 / Sq Ft |
| 01/02/2025 01/02/25 | Pending | -- | -- | -- |
| 12/26/2024 12/26/24 | For Sale | $975,000 | -- | $318 / Sq Ft |
Tax History Compared to Growth
Tax History
| Year | Tax Paid | Tax Assessment Tax Assessment Total Assessment is a certain percentage of the fair market value that is determined by local assessors to be the total taxable value of land and additions on the property. | Land | Improvement |
|---|---|---|---|---|
| 2025 | $2,487 | $34,407 | -- | -- |
| 2024 | $2,508 | $32,769 | -- | -- |
| 2023 | $2,508 | $59,200 | $11,840 | $47,360 |
| 2022 | $2,432 | $43,880 | $8,770 | $35,110 |
| 2021 | $2,569 | $40,860 | $8,170 | $32,690 |
| 2020 | $2,530 | $39,170 | $7,830 | $31,340 |
| 2019 | $2,325 | $35,660 | $7,130 | $28,530 |
| 2018 | $350 | $5,100 | $5,100 | $0 |
| 2017 | $339 | $4,785 | $4,785 | $0 |
Agents Affiliated with this Home
-
Vicki Best
V
Seller's Agent in 2025
Vicki Best
HomeSmart
(480) 888-6772
1 in this area
66 Total Sales
-
Kellie Parten

Seller Co-Listing Agent in 2025
Kellie Parten
HomeSmart
(480) 586-1687
1 in this area
109 Total Sales
-
Ali Hobeheidar

Buyer's Agent in 2025
Ali Hobeheidar
DeLex Realty
(480) 206-1340
2 in this area
34 Total Sales
Map
Source: Arizona Regional Multiple Listing Service (ARMLS)
MLS Number: 6797682
APN: 302-22-506
- 1492 W Bruce Ave
- 1398 W Windhaven Ave
- 1391 W Windhaven Ave
- 1492 W Straford Ave
- 1377 W Park Ave
- 1537 W Page Ave
- 1488 W Page Ave
- 374 N Bay Dr
- 1344 W Seascape Dr
- 126 S Bay Dr
- 135 S Abalone Dr
- 180 N Mondel Dr
- 1691 W Commerce Ave
- 1402 W Sandpiper Dr
- 1410 W Sandpiper Dr
- 1413 W Coral Reef Dr
- 1207 W Sea Bass Ct
- 1455 W Heather Ave
- 1072 W Windhaven Ave
- 578 N Acacia Dr
