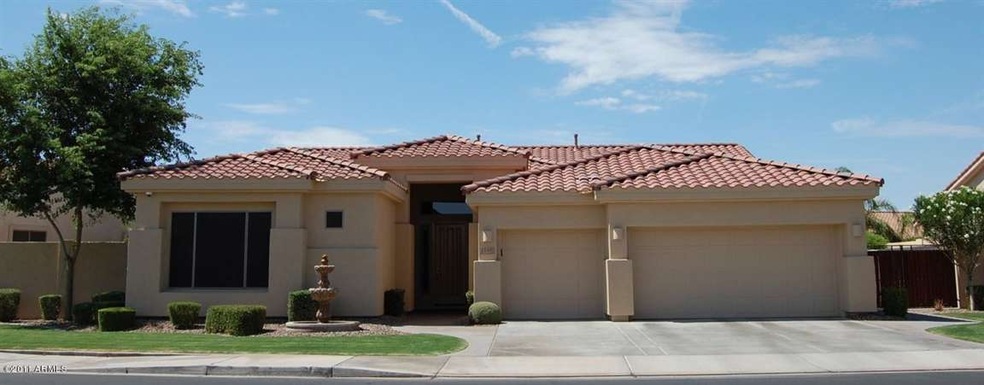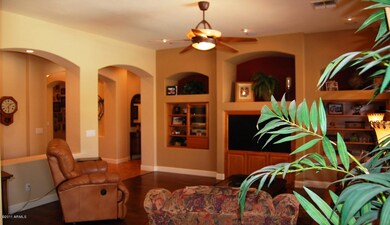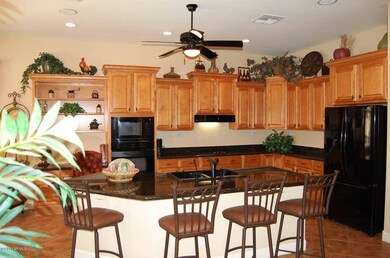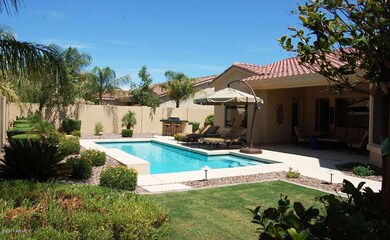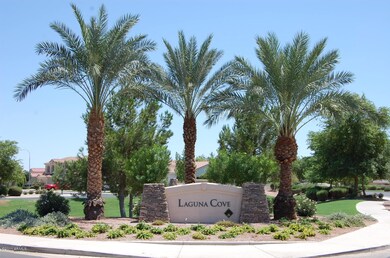
1540 W Prescott Dr Chandler, AZ 85248
Ocotillo NeighborhoodHighlights
- Private Pool
- RV Gated
- Reverse Osmosis System
- Chandler Traditional Academy Independence Campus Rated A
- Gated Community
- Community Lake
About This Home
As of December 2018Wow! Just reduced $20K! This spectacular 5 bedroom 3 bath home is meticulously kept and loaded with quality upgrades and finishes including 8 foot interior doors, Plantation shutters, Home video surveillance system, surround sound and high end speakers throughout, 6'' baseboards and wood window sills. Gourmet kitchen with granite counter tops, upgraded raised panel cabinetry, water filtration system, custom designer window treatments, custom accent lighting with dimmers throughout, . Situated on a private 1/4 Acre lot complete with sparkling play pool w/ automatic cleaning system and soothing sheer descent water features. Custom built-in BBQ, This is a perfect place to soak up the sun and is an entertainers dream! Located in an excellent Ocotillo gated community.
Last Agent to Sell the Property
RE/MAX Foothills License #BR112580000 Listed on: 09/10/2011

Home Details
Home Type
- Single Family
Est. Annual Taxes
- $4,618
Year Built
- Built in 2003
Home Design
- Wood Frame Construction
- Tile Roof
- Concrete Roof
- Stucco
Interior Spaces
- 3,000 Sq Ft Home
- Wired For Sound
- Solar Screens
- Great Room
- Breakfast Room
- Formal Dining Room
- Security System Owned
- Laundry in unit
Kitchen
- Eat-In Kitchen
- Breakfast Bar
- Built-In Oven
- Electric Oven or Range
- Electric Cooktop
- Built-In Microwave
- Dishwasher
- Kitchen Island
- Granite Countertops
- Disposal
- Reverse Osmosis System
Flooring
- Wood
- Carpet
- Tile
Bedrooms and Bathrooms
- 5 Bedrooms
- Walk-In Closet
- Primary Bathroom is a Full Bathroom
- Dual Vanity Sinks in Primary Bathroom
- Separate Shower in Primary Bathroom
Parking
- 3 Car Garage
- Garage Door Opener
- RV Gated
Outdoor Features
- Private Pool
- Patio
- Built-In Barbecue
Schools
- Hamilton High School
Utilities
- Refrigerated Cooling System
- Zoned Heating
- Heating System Uses Natural Gas
- Water Filtration System
- Water Softener is Owned
- High Speed Internet
- Internet Available
- Cable TV Available
Additional Features
- North or South Exposure
- Block Wall Fence
Community Details
Overview
- $2,804 per year Dock Fee
- Association fees include common area maintenance, street maintenance
- Ocotillo Comm HOA, Phone Number (480) 704-2900
- Located in the OCOTILLO master-planned community
- Built by TW LEWIS
- Community Lake
Recreation
- Community Playground
- Children's Pool
- Bike Trail
Security
- Gated Community
Ownership History
Purchase Details
Home Financials for this Owner
Home Financials are based on the most recent Mortgage that was taken out on this home.Purchase Details
Purchase Details
Home Financials for this Owner
Home Financials are based on the most recent Mortgage that was taken out on this home.Purchase Details
Home Financials for this Owner
Home Financials are based on the most recent Mortgage that was taken out on this home.Purchase Details
Home Financials for this Owner
Home Financials are based on the most recent Mortgage that was taken out on this home.Purchase Details
Home Financials for this Owner
Home Financials are based on the most recent Mortgage that was taken out on this home.Similar Homes in the area
Home Values in the Area
Average Home Value in this Area
Purchase History
| Date | Type | Sale Price | Title Company |
|---|---|---|---|
| Interfamily Deed Transfer | -- | Accommodation | |
| Interfamily Deed Transfer | -- | Security Title Agency Inc | |
| Interfamily Deed Transfer | -- | None Available | |
| Warranty Deed | $525,000 | Security Title Agency Inc | |
| Interfamily Deed Transfer | -- | Security Title Agency | |
| Warranty Deed | $475,000 | Security Title Agency | |
| Warranty Deed | $400,000 | Fidelity Natl Title Agency I | |
| Warranty Deed | $423,267 | Chicago Title Insurance Co |
Mortgage History
| Date | Status | Loan Amount | Loan Type |
|---|---|---|---|
| Open | $449,500 | New Conventional | |
| Closed | $451,000 | New Conventional | |
| Closed | $453,100 | New Conventional | |
| Previous Owner | $380,000 | New Conventional | |
| Previous Owner | $320,000 | New Conventional | |
| Previous Owner | $322,700 | Purchase Money Mortgage |
Property History
| Date | Event | Price | Change | Sq Ft Price |
|---|---|---|---|---|
| 12/14/2018 12/14/18 | Sold | $525,000 | 0.0% | $186 / Sq Ft |
| 11/26/2018 11/26/18 | Pending | -- | -- | -- |
| 11/16/2018 11/16/18 | Price Changed | $525,000 | -0.9% | $186 / Sq Ft |
| 10/04/2018 10/04/18 | Price Changed | $530,000 | -1.9% | $188 / Sq Ft |
| 08/17/2018 08/17/18 | For Sale | $540,000 | 0.0% | $191 / Sq Ft |
| 08/12/2018 08/12/18 | Pending | -- | -- | -- |
| 07/07/2018 07/07/18 | Price Changed | $540,000 | -1.8% | $191 / Sq Ft |
| 06/16/2018 06/16/18 | For Sale | $550,000 | 0.0% | $195 / Sq Ft |
| 06/07/2018 06/07/18 | Pending | -- | -- | -- |
| 06/05/2018 06/05/18 | For Sale | $550,000 | +15.8% | $195 / Sq Ft |
| 11/04/2014 11/04/14 | Sold | $475,000 | -2.1% | $166 / Sq Ft |
| 10/29/2014 10/29/14 | Pending | -- | -- | -- |
| 10/14/2014 10/14/14 | Price Changed | $485,000 | -1.0% | $170 / Sq Ft |
| 10/13/2014 10/13/14 | For Sale | $489,998 | 0.0% | $172 / Sq Ft |
| 10/06/2014 10/06/14 | Pending | -- | -- | -- |
| 09/30/2014 09/30/14 | Price Changed | $489,998 | 0.0% | $172 / Sq Ft |
| 09/22/2014 09/22/14 | Price Changed | $489,999 | -0.4% | $172 / Sq Ft |
| 09/17/2014 09/17/14 | Price Changed | $492,000 | -3.7% | $172 / Sq Ft |
| 09/12/2014 09/12/14 | Price Changed | $510,950 | -1.7% | $179 / Sq Ft |
| 09/06/2014 09/06/14 | Price Changed | $519,947 | 0.0% | $182 / Sq Ft |
| 08/26/2014 08/26/14 | Price Changed | $519,948 | 0.0% | $182 / Sq Ft |
| 08/22/2014 08/22/14 | Price Changed | $519,949 | 0.0% | $182 / Sq Ft |
| 08/01/2014 08/01/14 | Price Changed | $519,950 | +0.2% | $182 / Sq Ft |
| 07/31/2014 07/31/14 | For Sale | $519,000 | +29.8% | $182 / Sq Ft |
| 02/02/2012 02/02/12 | Sold | $400,000 | -7.0% | $133 / Sq Ft |
| 01/10/2012 01/10/12 | Pending | -- | -- | -- |
| 11/28/2011 11/28/11 | Price Changed | $429,900 | -4.4% | $143 / Sq Ft |
| 11/05/2011 11/05/11 | Price Changed | $449,900 | -1.1% | $150 / Sq Ft |
| 10/11/2011 10/11/11 | Price Changed | $454,900 | -0.9% | $152 / Sq Ft |
| 10/05/2011 10/05/11 | Price Changed | $459,000 | -3.4% | $153 / Sq Ft |
| 09/10/2011 09/10/11 | For Sale | $475,000 | -- | $158 / Sq Ft |
Tax History Compared to Growth
Tax History
| Year | Tax Paid | Tax Assessment Tax Assessment Total Assessment is a certain percentage of the fair market value that is determined by local assessors to be the total taxable value of land and additions on the property. | Land | Improvement |
|---|---|---|---|---|
| 2025 | $4,618 | $56,715 | -- | -- |
| 2024 | $4,518 | $54,014 | -- | -- |
| 2023 | $4,518 | $69,070 | $13,810 | $55,260 |
| 2022 | $4,357 | $52,750 | $10,550 | $42,200 |
| 2021 | $4,495 | $50,650 | $10,130 | $40,520 |
| 2020 | $4,466 | $47,880 | $9,570 | $38,310 |
| 2019 | $4,289 | $44,210 | $8,840 | $35,370 |
| 2018 | $4,149 | $43,500 | $8,700 | $34,800 |
| 2017 | $3,862 | $42,580 | $8,510 | $34,070 |
| 2016 | $3,710 | $45,050 | $9,010 | $36,040 |
| 2015 | $3,533 | $41,920 | $8,380 | $33,540 |
Agents Affiliated with this Home
-

Seller's Agent in 2018
Kevin Weil
RE/MAX
(602) 793-7492
3 in this area
143 Total Sales
-

Seller Co-Listing Agent in 2018
Christa Weil
RE/MAX
3 in this area
126 Total Sales
-

Buyer's Agent in 2018
Jill Rother
Keller Williams Realty East Valley
(480) 818-4602
5 in this area
91 Total Sales
-

Seller's Agent in 2014
Leila Woodard
My Home Group Real Estate
(480) 882-8324
1 in this area
164 Total Sales
-

Seller Co-Listing Agent in 2014
Jessie Addington
Northstar Realty And Investments
(480) 236-3418
12 Total Sales
-
S
Buyer's Agent in 2014
Soo Kim
SK Realty
Map
Source: Arizona Regional Multiple Listing Service (ARMLS)
MLS Number: 4644532
APN: 303-90-332
- 4522 S Wildflower Place
- 4463 S Wildflower Place
- 4623 S Oleander Dr
- 1463 W Mead Dr
- 1332 W Blue Ridge Ct
- 1724 W Blue Ridge Way
- 4841 S Vista Place
- 985 W Zion Place
- 1782 W Lynx Way
- 4940 S Rosemary Dr
- 1343 W San Carlos Place
- 970 W Zion Place
- 4050 S Thistle Dr
- 1941 W Yellowstone Way
- 923 W Yellowstone Way
- 1952 W Yellowstone Way
- 1887 W Periwinkle Way
- 1935 W Periwinkle Way
- 23721 S Vacation Way
- 9638 E Tranquility Way
