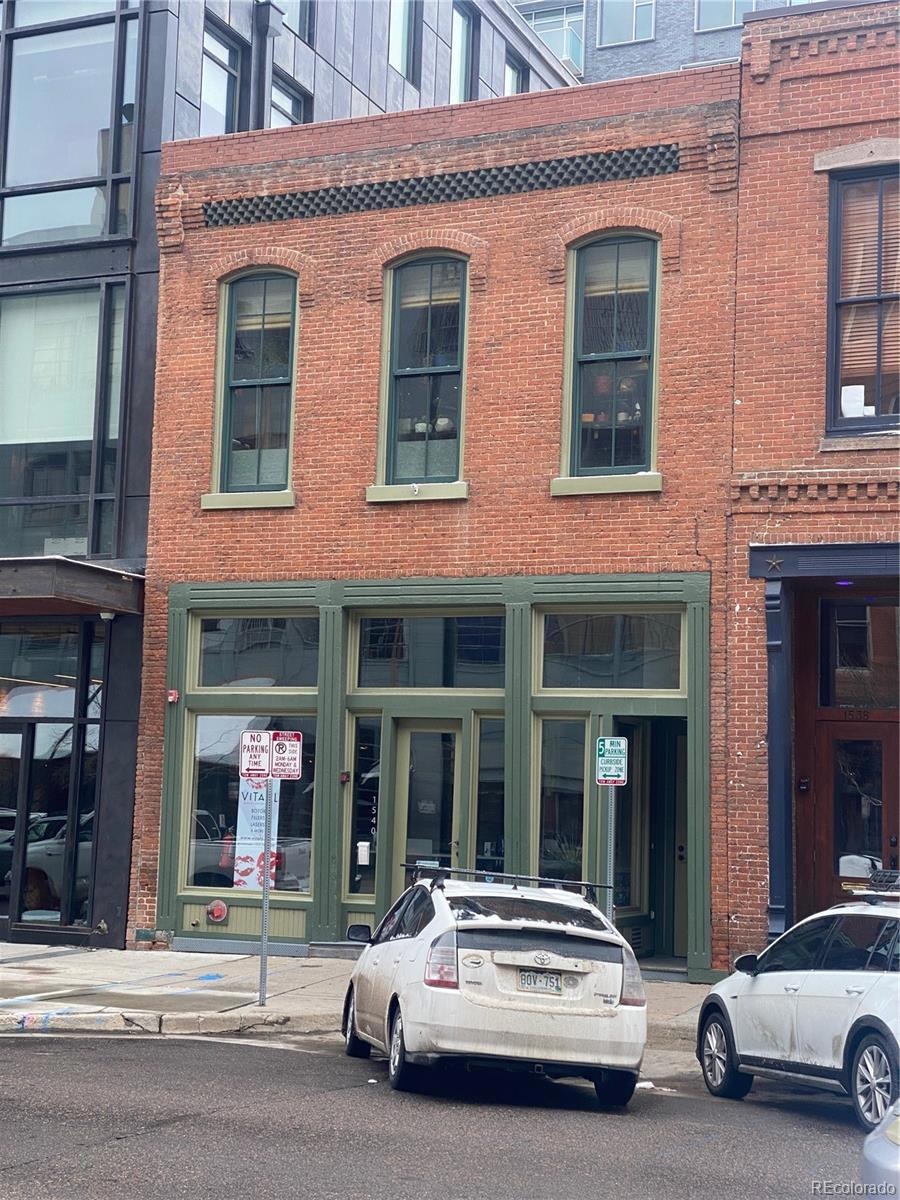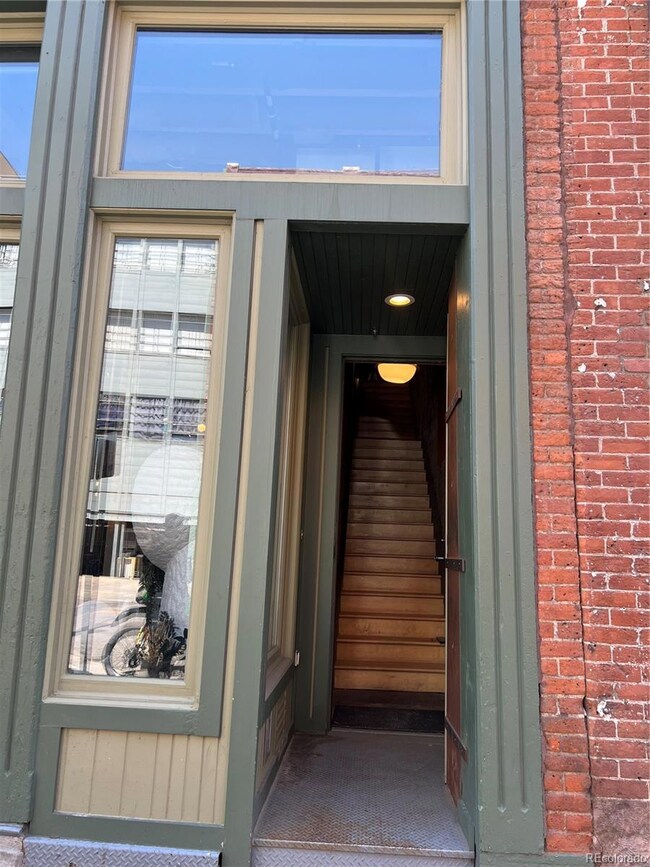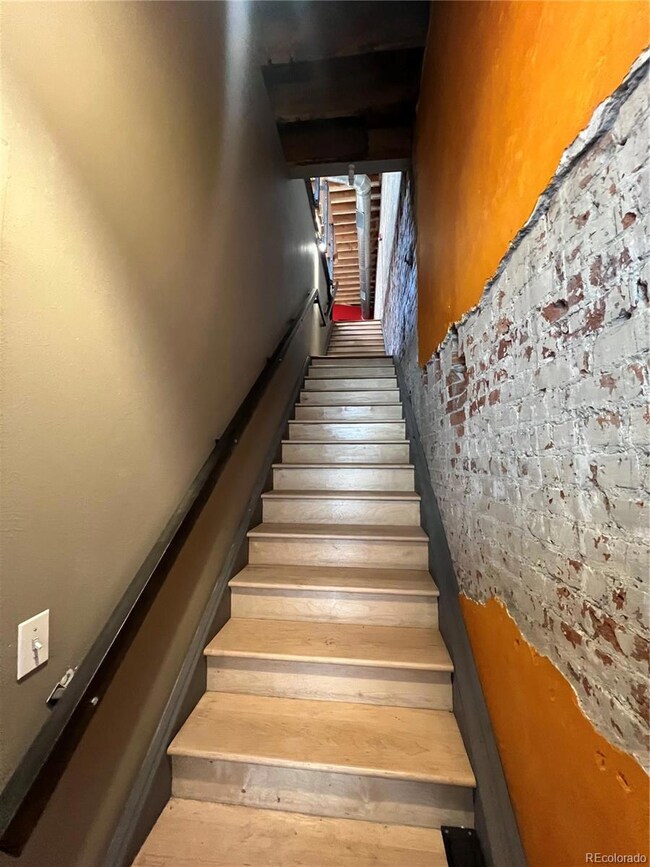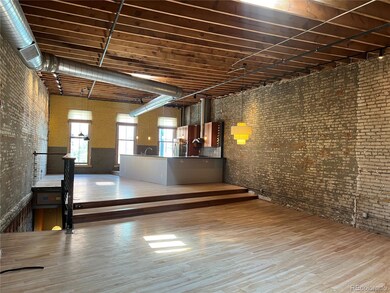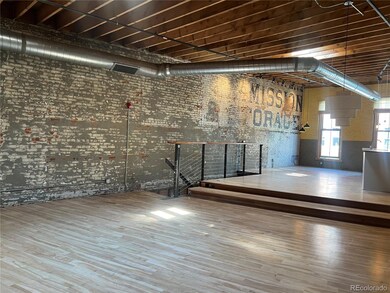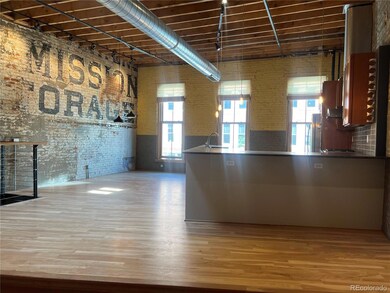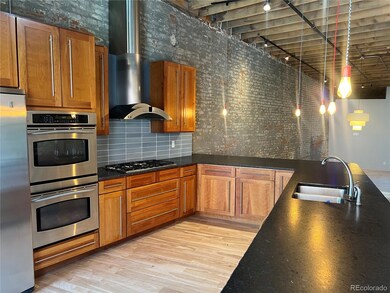1540 Wazee St Unit 200 Denver, CO 80202
Lower Downtown NeighborhoodHighlights
- No Units Above
- 4-minute walk to Union Station: Lodo-Coors Field-16Th Street Mall
- High Ceiling
- Open Floorplan
- Wood Flooring
- 4-minute walk to Downtown Children's Playground
About This Home
Gorgeous loft in Denver's prime neighborhood. Walking distance to Union Station, 16th Street, Ballpark Area, and the Cherry Creek bike path. Features include high ceilings, exposed brick, skylights, luxury appliances, gleaming hardwood floors, and more! Enter via your private Wazee Street entrance, go upstairs, and step into this stunning open-concept loft. It's perfect for entertaining, with a spacious kitchen, ample bar seating, stainless steel appliances, slab granite countertops, and a gas cooktop with vented hood. The kitchen connects seamlessly to the dining area and great room. The sizeable primary suite boasts an elegant walk-in closet and a large patio. The en-suite master bath offers a soaking tub, tile-enclosed shower, oversized vanity with a granite countertop, and two sinks. The second bedroom or office is ideal for guests. The 3/4 bathroom is conveniently located nearby—including a garage and a full basement for storage, a workshop, or extra workspace. Don't miss this fantastic opportunity to lease a beautiful loft in Denver. There is a secured elevator from the garage to the 2nd-level unit.
Listing Agent
Fuller Real Estate Llc Brokerage Email: WLaRusso@fullerRE.com,720-301-4188 License #100038536 Listed on: 06/28/2025
Condo Details
Home Type
- Condominium
Year Built
- Built in 1969
Lot Details
- No Units Above
- Two or More Common Walls
- West Facing Home
Parking
- 1 Car Attached Garage
- Parking Storage or Cabinetry
- Heated Garage
Home Design
- Entry on the 1st floor
Interior Spaces
- 2,811 Sq Ft Home
- 2-Story Property
- Open Floorplan
- High Ceiling
- Smart Ceiling Fan
- Great Room
- Home Office
- Workshop
- Wood Flooring
- Basement Fills Entire Space Under The House
Kitchen
- Self-Cleaning Convection Oven
- Range with Range Hood
- Microwave
- Dishwasher
- Granite Countertops
- Disposal
Bedrooms and Bathrooms
- 2 Main Level Bedrooms
- Walk-In Closet
Laundry
- Laundry Room
- Dryer
- Washer
Outdoor Features
- Balcony
- Covered Patio or Porch
Schools
- Greenlee Elementary School
- Strive Westwood Middle School
- Kipp Denver Collegiate High School
Utilities
- Central Air
- Heating Available
- Tankless Water Heater
Additional Features
- Smoke Free Home
- Ground Level
Listing and Financial Details
- Security Deposit $3,950
- Property Available on 11/1/25
- The owner pays for insurance, taxes, trash collection
- 6 Month Lease Term
- $40 Application Fee
Community Details
Overview
- Low-Rise Condominium
- East Denver Boyds Subdivision
Amenities
- Elevator
Pet Policy
- Limit on the number of pets
- Pet Deposit $300
- $75 Monthly Pet Rent
- Dogs Allowed
Map
Source: REcolorado®
MLS Number: 5232509
- 1510 Wazee St Unit 3
- 1501 Wazee St Unit 4B
- 1560 Blake St Unit R810
- 1500 Wynkoop St Unit PH1
- 1499 Blake St Unit 3P
- 1499 Blake St Unit 3O
- 1499 Blake St Unit 2C
- 1499 Blake St Unit 5I
- 1499 Blake St Unit 1A & 1B
- 1499 Blake St Unit 4G
- 1499 Blake St Unit 16
- 1499 Blake St Unit 4O
- 1499 Blake St Unit 5H
- 1435 Wazee St Unit 408
- 1449 Wynkoop St Unit 309
- 1411 Wynkoop St Unit 806
- 1411 Wynkoop St Unit 801
- 1720 Wazee St Unit 5B
- 1551 Larimer St Unit 804
- 1551 Larimer St Unit 1901
- 1560 Blake St
- 1560 Blake St
- 1499 Blake St Unit 6N
- 1661 Market St
- 1625 Larimer St Unit 1806
- 1625 Larimer St Unit 2301
- 1625 Larimer St Unit 503
- 1625 Larimer St Unit 1204
- 1625 Larimer St Unit 704
- 1720 Wynkoop St Unit 314
- 1616 14th St Unit 5E
- 1301 Wazee St Unit 2E
- 1512 Larimer St Unit 21
- 1512 Larimer St
- 1401 Wewatta St Unit 311
- 1490 Delgany St
- 1650 Wewatta St
- 1777 Larimer St Unit 810
- 1777 Larimer St Unit 1402
- 1777 Larimer St Unit 2011
