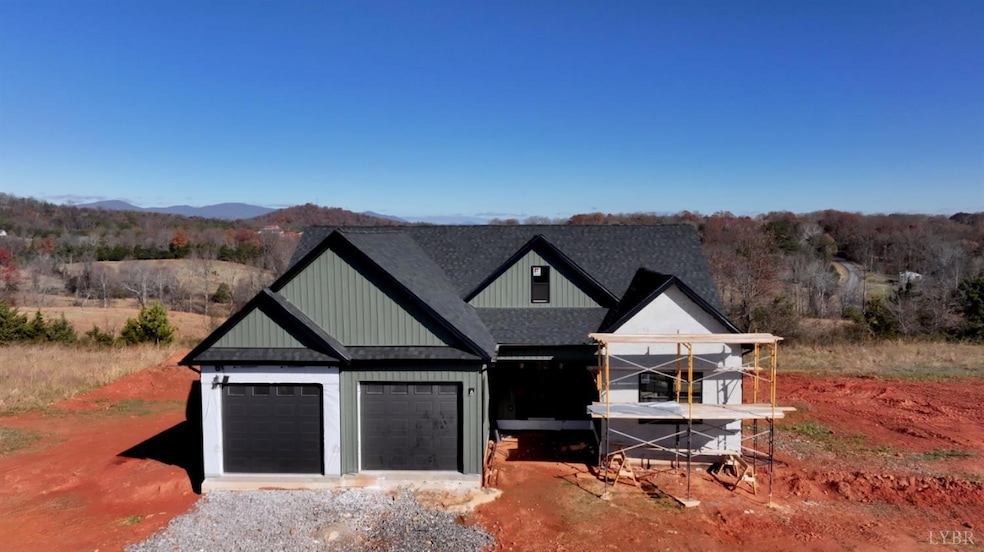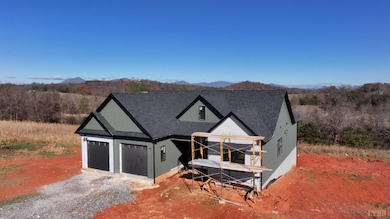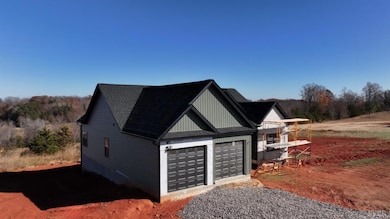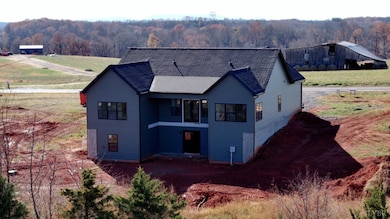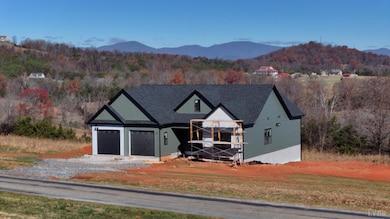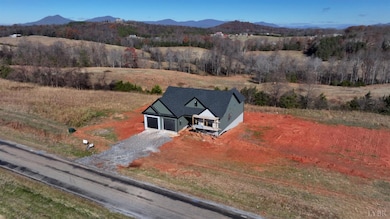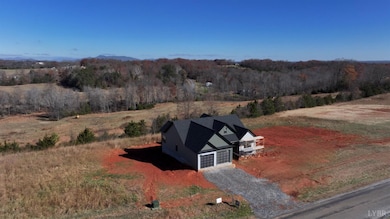1540 Wells Rd Bedford, VA 24523
Estimated payment $2,915/month
Highlights
- Mountain View
- Farmhouse Style Home
- Formal Dining Room
- Cathedral Ceiling
- Great Room
- Walk-In Closet
About This Home
Stunning farmhouse ranch with a walkout terrace level and spectacular Mountain Views in one of Bedford's most prime locations. The elegant foyer opens to a breathtaking great room with cathedral ceilings, abundant natural light, and a impressive floor-to-ceiling gas log fireplace. The open layout flows into a chef's kitchen featuring custom cabinetry, a large island with quartz countertops, gas cooktop, and a dining area. The luxurious primary suite offers dual walk-in closets, a beautifully tiled walk-in shower, and a double vanity with quartz countertops. Two additional spacious bedrooms provide ideal space for family or guests. The unfinished terrace level offers endless potential for a home gym, additional living space, or storage. Don't miss outcall today to schedule your private tour!
Open House Schedule
-
Sunday, December 07, 20251:00 to 3:00 pm12/7/2025 1:00:00 PM +00:0012/7/2025 3:00:00 PM +00:00Add to Calendar
Home Details
Home Type
- Single Family
Est. Annual Taxes
- $2,100
Year Built
- Home Under Construction
Lot Details
- 1.19 Acre Lot
- Property is zoned A-1
Home Design
- Home is estimated to be completed on 1/31/26
- Farmhouse Style Home
- Shingle Roof
Interior Spaces
- 1,821 Sq Ft Home
- 1-Story Property
- Cathedral Ceiling
- Ceiling Fan
- Gas Log Fireplace
- Great Room
- Formal Dining Room
- Vinyl Plank Flooring
- Mountain Views
- Attic Access Panel
- Fire and Smoke Detector
Kitchen
- Built-In Oven
- Cooktop
- Microwave
- Dishwasher
- Disposal
Bedrooms and Bathrooms
- Walk-In Closet
- 2 Full Bathrooms
- Bathtub Includes Tile Surround
Laundry
- Laundry Room
- Laundry on main level
- Washer and Dryer Hookup
Basement
- Interior and Exterior Basement Entry
- Rough-In Basement Bathroom
Parking
- Garage
- Driveway
Schools
- Bedford Elementary School
- Liberty Midl Middle School
- Liberty High School
Utilities
- Heat Pump System
- Underground Utilities
- Gas Water Heater
- Septic Tank
- High Speed Internet
- Cable TV Available
Community Details
- Net Lease
Map
Home Values in the Area
Average Home Value in this Area
Property History
| Date | Event | Price | List to Sale | Price per Sq Ft |
|---|---|---|---|---|
| 11/19/2025 11/19/25 | For Sale | $519,900 | -- | $286 / Sq Ft |
Source: Lynchburg Association of REALTORS®
MLS Number: 363205
- 1367 Wells Rd
- 0 Huntington Dr
- 2120 Five Forks Rd
- 0 Moneta Rd
- 3236 Virginia Byway
- 2753-LOT 15 Mcdaniel Rd
- Lot 5 Virginia Byway
- 1422 Hidden Oaks Ln
- 1111 Stratford Dr
- 1083 Falling Creek Rd
- 1112 Smith St
- 866-874 Burks Hill Rd
- 1 Falling Creek Rd
- 1127 Smith St
- 1107 Emerald Crest Dr
- 1109 Fairview Dr
- 729 Burks Hill Rd
- 1182 Crest Ridge Dr
- 1287 Emerald Crest Dr
- 1005 Bowling Dr
- 802 Burks Hill Rd
- 1313 Emerald View Ct
- 889 Short St
- 503 Longwood Ave
- 172 Villa Oak Cir
- 1483 Hupps Hill Ln
- 15388 Moneta Rd
- 2586 Tuck Rd Unit 3
- 2586 Tuck Rd Unit 1
- 1026 Peaceful Dr Unit Lot 6
- 213 Ivy Ct W
- 1154 Westyn Village Way
- 1084 Madison View Dr
- 1008 Easton Ct
- 41 Point Dr
- 104 Juniper Ln
- 1047 E Lawn Dr
- 27 Odara Dr
- 1290 Rainbow Forest Dr Unit B
- 36 Duguid Dr
