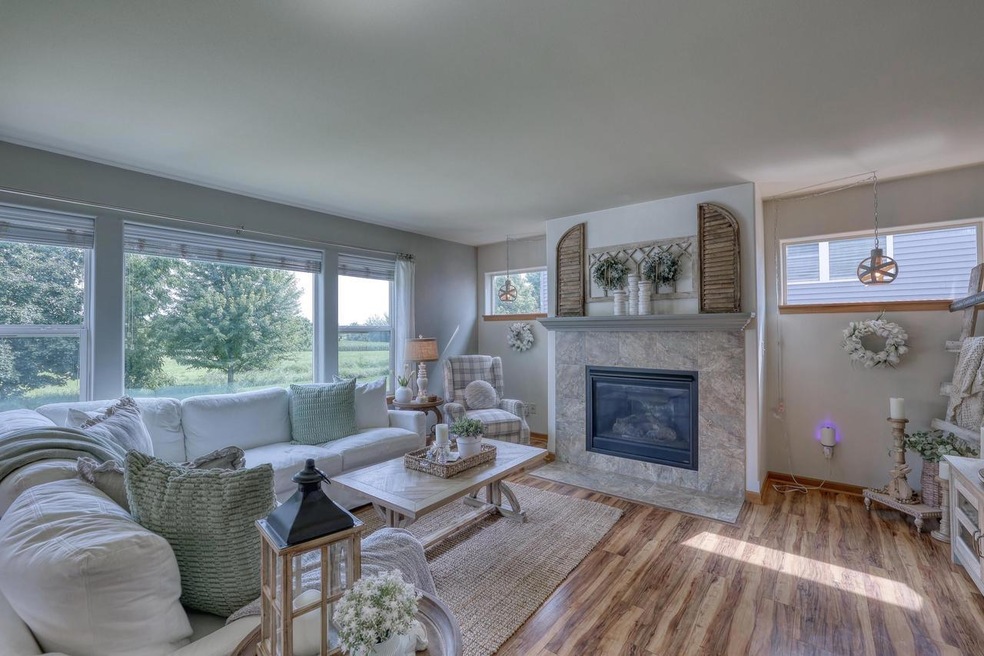
15400 67th St Kenosha, WI 53142
Highlights
- ENERGY STAR Certified Homes
- 2 Car Attached Garage
- Bathtub with Shower
- Deck
- Walk-In Closet
- En-Suite Primary Bedroom
About This Home
As of November 2024Motivated sellers! This stunning two-story colonial, inspired by Joanna Gaines', was appraised as of 9/26/24 at $530,000--an incredible chance to walk into equity!Key Features:Move-In Ready: Enjoy effortless living without renovation hassles.Spacious Layout: The inviting floor plan includes a lookout basement, perfect for gatherings. Can expand- unfinished space & plumbed for an additional full bath.Outdoor Living: Relax on the expansive composite deck with serene countryside views.Gourmet Kitchen: Featuring granite countertops from Belize, a subway tile backsplash, and stainless-steel appliances.Master Suite Oasis: Tray ceiling, walk-in closet, and private bath with dual sinks.Located in the desirable Bristol School District! Schedule your tour today!
Last Agent to Sell the Property
The Real Estate Company Lake & Country License #86357-94 Listed on: 09/12/2024
Home Details
Home Type
- Single Family
Est. Annual Taxes
- $8,123
Year Built
- Built in 2011
Lot Details
- 10,019 Sq Ft Lot
- Property is zoned TRD
HOA Fees
- $17 Monthly HOA Fees
Parking
- 2 Car Attached Garage
- Garage Door Opener
Home Design
- Brick Exterior Construction
- Poured Concrete
Interior Spaces
- 2,585 Sq Ft Home
- 2-Story Property
Kitchen
- Oven
- Range
- Microwave
- Dishwasher
- Disposal
Bedrooms and Bathrooms
- 4 Bedrooms
- Primary Bedroom Upstairs
- En-Suite Primary Bedroom
- Walk-In Closet
- Bathtub with Shower
Laundry
- Dryer
- Washer
Partially Finished Basement
- Basement Fills Entire Space Under The House
- Stubbed For A Bathroom
- Basement Windows
Schools
- Bristol Elementary School
- Central High School
Utilities
- Forced Air Heating and Cooling System
- Heating System Uses Natural Gas
Additional Features
- ENERGY STAR Certified Homes
- Deck
Community Details
- Heritage Heights Subdivision
Listing and Financial Details
- Exclusions: All window curtains, shelf in great room and ladder above the coffee bar in kitchen. Furniture & decor items are negotiable.
- Seller Concessions Offered
Ownership History
Purchase Details
Home Financials for this Owner
Home Financials are based on the most recent Mortgage that was taken out on this home.Purchase Details
Purchase Details
Purchase Details
Home Financials for this Owner
Home Financials are based on the most recent Mortgage that was taken out on this home.Purchase Details
Similar Homes in Kenosha, WI
Home Values in the Area
Average Home Value in this Area
Purchase History
| Date | Type | Sale Price | Title Company |
|---|---|---|---|
| Warranty Deed | $500,000 | Knight Barry Title | |
| Interfamily Deed Transfer | -- | None Available | |
| Deed | $272,300 | -- | |
| Warranty Deed | $246,400 | Knight Barry Title Inc | |
| Warranty Deed | $44,900 | -- |
Mortgage History
| Date | Status | Loan Amount | Loan Type |
|---|---|---|---|
| Previous Owner | $238,789 | FHA |
Property History
| Date | Event | Price | Change | Sq Ft Price |
|---|---|---|---|---|
| 11/08/2024 11/08/24 | Sold | $500,000 | -3.8% | $193 / Sq Ft |
| 10/01/2024 10/01/24 | Price Changed | $519,500 | -0.9% | $201 / Sq Ft |
| 09/26/2024 09/26/24 | Price Changed | $524,400 | 0.0% | $203 / Sq Ft |
| 09/12/2024 09/12/24 | For Sale | $524,500 | -- | $203 / Sq Ft |
Tax History Compared to Growth
Tax History
| Year | Tax Paid | Tax Assessment Tax Assessment Total Assessment is a certain percentage of the fair market value that is determined by local assessors to be the total taxable value of land and additions on the property. | Land | Improvement |
|---|---|---|---|---|
| 2024 | $8,123 | $307,300 | $61,000 | $246,300 |
| 2023 | $8,123 | $307,300 | $61,000 | $246,300 |
| 2022 | $7,991 | $307,300 | $61,000 | $246,300 |
| 2021 | $7,880 | $307,300 | $61,000 | $246,300 |
| 2020 | $7,922 | $307,300 | $61,000 | $246,300 |
| 2019 | $7,822 | $307,300 | $61,000 | $246,300 |
| 2018 | $7,501 | $272,300 | $56,000 | $216,300 |
| 2017 | $7,116 | $272,300 | $56,000 | $216,300 |
| 2016 | $7,038 | $272,300 | $56,000 | $216,300 |
| 2015 | $6,734 | $253,800 | $53,000 | $200,800 |
| 2014 | $6,751 | $253,800 | $53,000 | $200,800 |
Agents Affiliated with this Home
-
M
Seller's Agent in 2024
Michelle Colosimo
The Real Estate Company Lake & Country
(262) 215-4324
1 in this area
16 Total Sales
-
L
Buyer's Agent in 2024
Lauren Stone
Welcome Home Real Estate Group, LLC
(262) 308-8276
1 in this area
29 Total Sales
Map
Source: Metro MLS
MLS Number: 1891645
APN: 03-121-03-402-010
- 15308 67th St
- 15525 67th St
- 14801 60th St
- 16065 84th St
- 0 83rd St Unit MRD12131806
- 8064 130th Ave
- 12907 78th Place
- Lt1 County Highway M B
- 4800 128th Ave
- 8009 184th Ave
- 8325 190th Ave
- 18514 75th St
- 19677 Yorktown Place
- 7918 Fredricksburg Ct Unit 101
- 10520 63rd St
- Lt0 87th St
- 8216 199th Ave
- Lt0 75th St
- 6609 103rd Ave
- 5940 60th St
