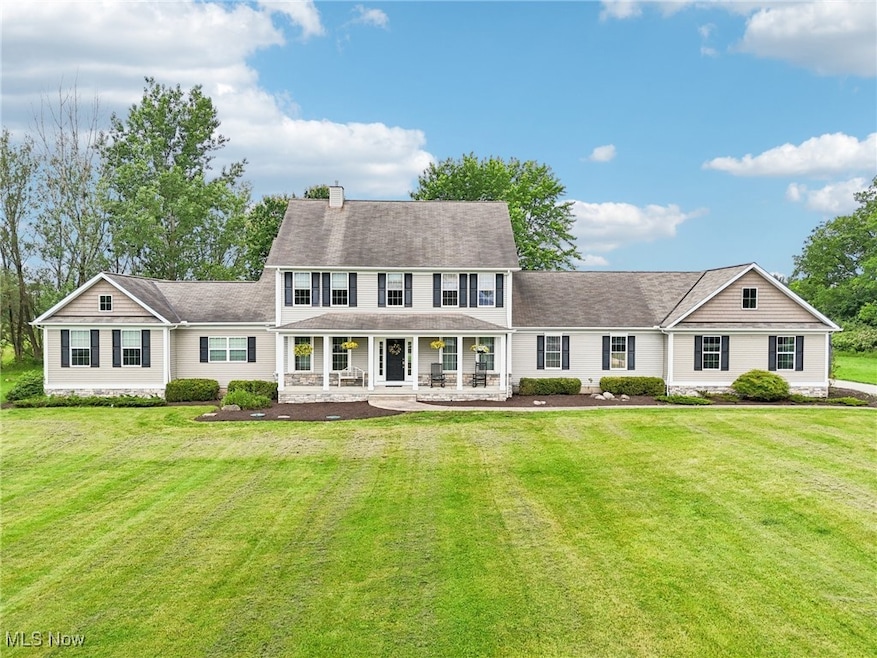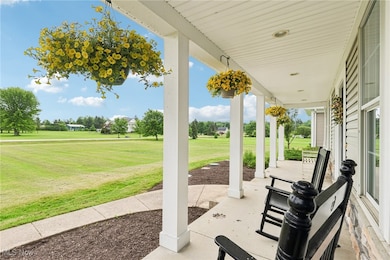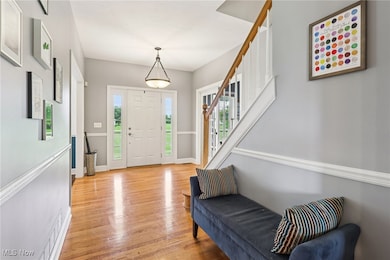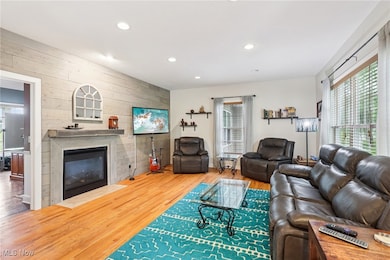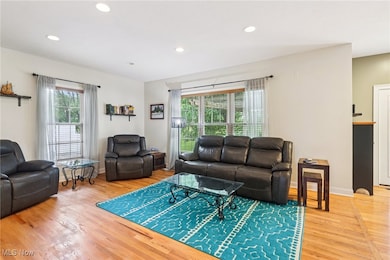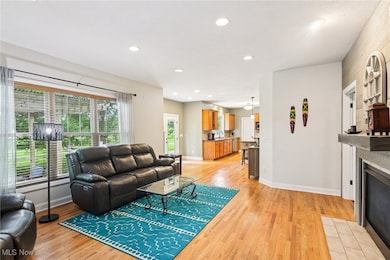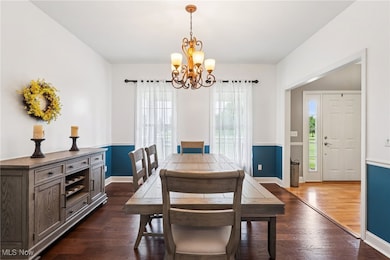15400 Overture Dr Newbury, OH 44065
Estimated payment $4,291/month
Highlights
- Pasture Views
- Deck
- Cathedral Ceiling
- Colonial Architecture
- Family Room with Fireplace
- Mud Room
About This Home
Welcome to this charming 5 BR, 3.5 BA home on 3 peaceful acres in the West Geauga Schools; a short drive to Chagrin Falls brings you to shops and restaurants. The first floor boasts a beautifully updated, eat-in kitchen with maple cabinets, granite counters, walk-in pantry, copper sink, and wet bar. The kitchen is open to the bright family room with gas log fireplace surrounded by a structured wood wall. The newer back hall mudroom with built-in cubbies, dog kennels and a first-floor laundry leads to the 1⁄2 bath and kitchen. The first floor owners’ suite features a sitting room, vaulted bedroom with a charming barn door, French doors to a private deck and hot tub, large walk through closet with built-ins and a gorgeous bath with separate shower, dual sinks, private commode room and built-in chest for linens. An open stairway leads to the second floor, featuring another owners’ suite with walk-in closet and private bath. There are three other bedrooms with generous closet space plus a second floor laundry. The lower level is finished into a large entertainment/ bar area with two separate rooms for office or workout space, currently used for the owner’s recording studio. The main deck was rebuilt in 2022 and a lovely stone patio overlooks the expansive yard. The oversized 3-car garage has extra room for storage. Recent upgrades include exterior drainage (2025), sump pump (2025), furnace (2024) and radon system (2023). Close to major hospitals and a short drive to shopping and restaurants, you’ll enjoy the best of both worlds this lovely home as to offer!
Listing Agent
Keller Williams Living Brokerage Email: trish.rouru@kw.com, 440-241-0669 License #2006004824 Listed on: 06/20/2025

Home Details
Home Type
- Single Family
Est. Annual Taxes
- $7,787
Year Built
- Built in 1999
Lot Details
- 3 Acre Lot
- East Facing Home
HOA Fees
- $23 Monthly HOA Fees
Parking
- 3 Car Attached Garage
- Parking Storage or Cabinetry
- Workshop in Garage
- Rear-Facing Garage
- Garage Door Opener
- Driveway
Home Design
- Colonial Architecture
- Asphalt Roof
- Vinyl Siding
Interior Spaces
- 2-Story Property
- Built-In Features
- Cathedral Ceiling
- Double Sided Fireplace
- Fireplace With Glass Doors
- Gas Log Fireplace
- Blinds
- Drapes & Rods
- Mud Room
- Entrance Foyer
- Family Room with Fireplace
- 2 Fireplaces
- Storage
- Pasture Views
- Fire and Smoke Detector
Kitchen
- Eat-In Kitchen
- Breakfast Bar
- Walk-In Pantry
- Range
- Microwave
- Dishwasher
- Disposal
Bedrooms and Bathrooms
- 5 Bedrooms | 1 Main Level Bedroom
- Walk-In Closet
- 3.5 Bathrooms
- Soaking Tub
Laundry
- Dryer
- Washer
Finished Basement
- Basement Fills Entire Space Under The House
- Sump Pump
Outdoor Features
- Deck
- Covered Patio or Porch
Utilities
- Forced Air Heating and Cooling System
- Heating System Uses Gas
- Water Softener
- Septic Tank
Community Details
- Harmony Glen Association
- Harmony Glen Subdivision
Listing and Financial Details
- Assessor Parcel Number 23-385672
Map
Home Values in the Area
Average Home Value in this Area
Tax History
| Year | Tax Paid | Tax Assessment Tax Assessment Total Assessment is a certain percentage of the fair market value that is determined by local assessors to be the total taxable value of land and additions on the property. | Land | Improvement |
|---|---|---|---|---|
| 2024 | $7,787 | $188,940 | $28,040 | $160,900 |
| 2023 | $7,787 | $188,940 | $28,040 | $160,900 |
| 2022 | $6,372 | $131,570 | $23,350 | $108,220 |
| 2021 | $6,352 | $131,570 | $23,350 | $108,220 |
| 2020 | $5,844 | $131,570 | $23,350 | $108,220 |
| 2019 | $7,706 | $125,450 | $23,350 | $102,100 |
| 2018 | $7,692 | $125,450 | $23,350 | $102,100 |
| 2017 | $7,706 | $125,450 | $23,350 | $102,100 |
| 2016 | $7,462 | $120,480 | $24,540 | $95,940 |
| 2015 | $7,271 | $120,480 | $24,540 | $95,940 |
| 2014 | $7,271 | $120,480 | $24,540 | $95,940 |
| 2013 | $6,382 | $120,480 | $24,540 | $95,940 |
Property History
| Date | Event | Price | Change | Sq Ft Price |
|---|---|---|---|---|
| 09/23/2025 09/23/25 | Price Changed | $682,500 | -0.4% | $144 / Sq Ft |
| 07/25/2025 07/25/25 | For Sale | $685,000 | 0.0% | $145 / Sq Ft |
| 07/20/2025 07/20/25 | Pending | -- | -- | -- |
| 06/20/2025 06/20/25 | For Sale | $685,000 | +14.2% | $145 / Sq Ft |
| 08/25/2022 08/25/22 | Sold | $599,900 | 0.0% | $127 / Sq Ft |
| 07/10/2022 07/10/22 | Pending | -- | -- | -- |
| 07/05/2022 07/05/22 | Price Changed | $599,900 | -4.0% | $127 / Sq Ft |
| 06/23/2022 06/23/22 | For Sale | $625,000 | -- | $133 / Sq Ft |
Purchase History
| Date | Type | Sale Price | Title Company |
|---|---|---|---|
| Warranty Deed | $599,900 | None Listed On Document | |
| Warranty Deed | $255,000 | Surety Title Agency Inc | |
| Warranty Deed | $54,000 | -- |
Mortgage History
| Date | Status | Loan Amount | Loan Type |
|---|---|---|---|
| Open | $449,900 | New Conventional | |
| Previous Owner | $199,500 | No Value Available | |
| Previous Owner | $195,000 | No Value Available |
Source: MLS Now
MLS Number: 5132075
APN: 23-385672
- S/L 26 Overture Dr
- 10800 Cadence Ct
- 10120 Music St
- 14646 Dora Dr
- 9823 Music St
- 14957 Sperry Rd
- 11679 Bell Rd
- 14606 Castlewood Dr
- 11235 Pekin Rd
- 11100 Pekin Rd
- 14525 Sperry Rd
- 14380 Bass Lake Rd
- 12095 Crampton Dr
- v/l 13 Addington Ct
- 16677 Messenger Rd
- 16770 Staffordshire Ct
- 8 Sperry Rd
- 12009 Crestwood Rd
- lot 1 Stafford Rd
- lot 2 Stafford Rd
- 8693 E Craig Dr
- 8298 Valley Dr
- 14380 N Cheshire St
- 13900-Rear Kirtland St
- 10613 Sherman Rd
- 7984 Chagrin Rd
- 196 Vincent St Unit A
- 196 Vincent St Unit B
- 13015 Caves Rd
- 117 Partridge Ln
- 5011 Nob Hill Dr Unit 14C
- 104 Fairways Dr Unit 104 B
- 3815 Ellendale Rd Unit ID1289575P
- 3812 Ellendale Rd
- 37845 Miles Rd
- 15755 Grove St
- 311-317 Wilson Mills Rd
- 36315 Timberlane Dr
- 564 Water St
- 7340 Ferris St
