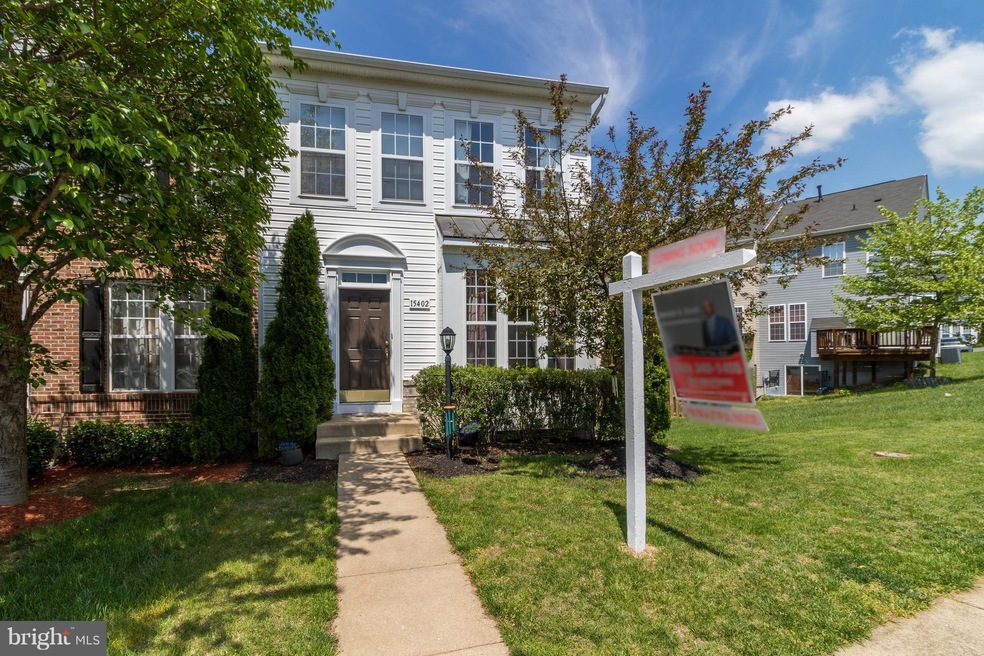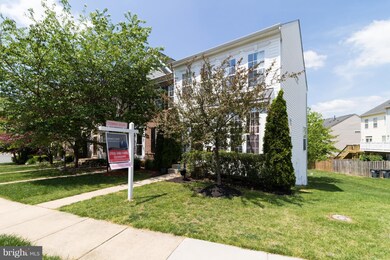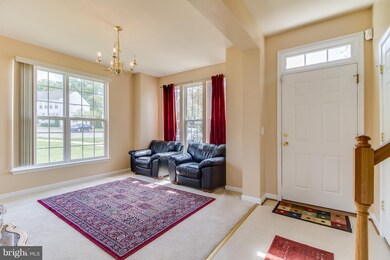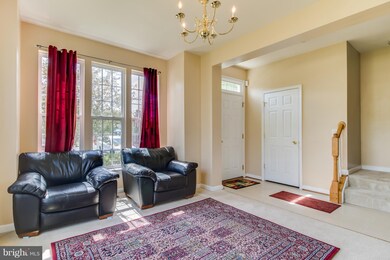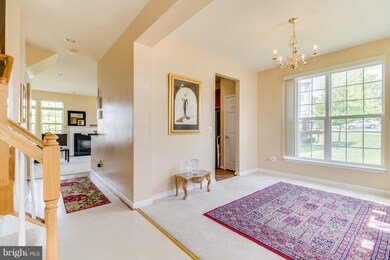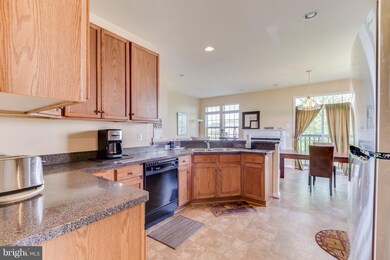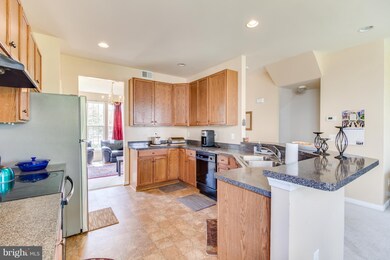
15402 Elizabeth Burbage Loop Woodbridge, VA 22191
Rippon Landing NeighborhoodHighlights
- Fitness Center
- Clubhouse
- Attic
- A-Frame Home
- Space For Rooms
- 1 Fireplace
About This Home
As of September 2024Magnificent home in sought out community. Beautiful light filled TH backing to green field. 3 finished levels, 3 bdms, 3 full & 1 half baths. Home has a Modern Kitchen, fireplace, w/plenty of natural light to irradiate the homes awesome finishes. The luxurious master suite has vaulted ceiling, spa bath & Soaking Tub plus a wonderful walk-in closet. Lg. LL family room with walkout to green space.
Townhouse Details
Home Type
- Townhome
Est. Annual Taxes
- $3,765
Year Built
- Built in 2006
Lot Details
- 2,635 Sq Ft Lot
- 1 Common Wall
HOA Fees
- $92 Monthly HOA Fees
Parking
- 2 Assigned Parking Spaces
Home Design
- A-Frame Home
- Composite Building Materials
Interior Spaces
- Property has 3 Levels
- Ceiling Fan
- 1 Fireplace
- Screen For Fireplace
- Attic
Kitchen
- Galley Kitchen
- Breakfast Area or Nook
- Stove
- Dishwasher
- Disposal
Bedrooms and Bathrooms
- 3 Bedrooms
- En-Suite Bathroom
- 3.5 Bathrooms
Laundry
- Dryer
- Washer
Finished Basement
- Heated Basement
- Basement Fills Entire Space Under The House
- Rear Basement Entry
- Space For Rooms
- Basement Windows
Home Security
Accessible Home Design
- More Than Two Accessible Exits
Utilities
- Forced Air Heating and Cooling System
- Vented Exhaust Fan
- Electric Water Heater
- Public Septic
Listing and Financial Details
- Tax Lot 05
- Assessor Parcel Number 247090
Community Details
Overview
- Association fees include common area maintenance, management, insurance, pool(s), recreation facility, snow removal, sewer, trash
- Rippon Landing Subdivision
Amenities
- Common Area
- Clubhouse
- Community Center
- Meeting Room
- Party Room
- Recreation Room
Recreation
- Tennis Courts
- Community Playground
- Fitness Center
- Community Pool
Security
- Fire and Smoke Detector
Ownership History
Purchase Details
Home Financials for this Owner
Home Financials are based on the most recent Mortgage that was taken out on this home.Purchase Details
Purchase Details
Home Financials for this Owner
Home Financials are based on the most recent Mortgage that was taken out on this home.Purchase Details
Home Financials for this Owner
Home Financials are based on the most recent Mortgage that was taken out on this home.Purchase Details
Home Financials for this Owner
Home Financials are based on the most recent Mortgage that was taken out on this home.Purchase Details
Purchase Details
Home Financials for this Owner
Home Financials are based on the most recent Mortgage that was taken out on this home.Similar Homes in Woodbridge, VA
Home Values in the Area
Average Home Value in this Area
Purchase History
| Date | Type | Sale Price | Title Company |
|---|---|---|---|
| Deed | $505,000 | Atg Title | |
| Gift Deed | -- | -- | |
| Deed | $395,000 | Ratified Title Group Inc | |
| Warranty Deed | $335,000 | Landmark Title Services Inc | |
| Special Warranty Deed | $278,200 | -- | |
| Trustee Deed | $290,250 | -- | |
| Special Warranty Deed | $379,405 | -- |
Mortgage History
| Date | Status | Loan Amount | Loan Type |
|---|---|---|---|
| Open | $479,750 | New Conventional | |
| Previous Owner | $370,500 | New Conventional | |
| Previous Owner | $284,000 | New Conventional | |
| Previous Owner | $286,287 | New Conventional | |
| Previous Owner | $251,060 | FHA | |
| Previous Owner | $303,524 | New Conventional |
Property History
| Date | Event | Price | Change | Sq Ft Price |
|---|---|---|---|---|
| 09/19/2024 09/19/24 | Sold | $505,000 | -1.9% | $250 / Sq Ft |
| 08/19/2024 08/19/24 | Price Changed | $514,900 | -1.0% | $254 / Sq Ft |
| 08/02/2024 08/02/24 | For Sale | $519,900 | 0.0% | $257 / Sq Ft |
| 06/14/2021 06/14/21 | Rented | $2,650 | +6.0% | -- |
| 06/11/2021 06/11/21 | Under Contract | -- | -- | -- |
| 06/06/2021 06/06/21 | For Rent | $2,500 | 0.0% | -- |
| 05/14/2021 05/14/21 | Sold | $395,000 | +1.3% | $195 / Sq Ft |
| 04/13/2021 04/13/21 | Pending | -- | -- | -- |
| 04/09/2021 04/09/21 | For Sale | $390,000 | +16.4% | $193 / Sq Ft |
| 06/19/2018 06/19/18 | Sold | $335,000 | 0.0% | $243 / Sq Ft |
| 05/15/2018 05/15/18 | Pending | -- | -- | -- |
| 05/08/2018 05/08/18 | For Sale | $335,000 | -- | $243 / Sq Ft |
Tax History Compared to Growth
Tax History
| Year | Tax Paid | Tax Assessment Tax Assessment Total Assessment is a certain percentage of the fair market value that is determined by local assessors to be the total taxable value of land and additions on the property. | Land | Improvement |
|---|---|---|---|---|
| 2024 | $4,501 | $452,600 | $134,000 | $318,600 |
| 2023 | $4,420 | $424,800 | $125,200 | $299,600 |
| 2022 | $4,471 | $395,000 | $116,000 | $279,000 |
| 2021 | $4,405 | $360,100 | $105,500 | $254,600 |
| 2020 | $5,157 | $332,700 | $97,700 | $235,000 |
| 2019 | $5,016 | $323,600 | $94,800 | $228,800 |
| 2018 | $3,818 | $316,200 | $93,300 | $222,900 |
| 2017 | $3,808 | $307,900 | $93,500 | $214,400 |
| 2016 | $3,766 | $307,400 | $93,100 | $214,300 |
| 2015 | $3,660 | $303,600 | $91,800 | $211,800 |
| 2014 | $3,660 | $292,200 | $87,900 | $204,300 |
Agents Affiliated with this Home
-

Seller's Agent in 2024
JOHNNY BASHIR
RE/MAX
(703) 928-5568
1 in this area
24 Total Sales
-

Buyer's Agent in 2024
Collin Santa Ana
Move4Free Realty, LLC
(571) 377-9982
1 in this area
35 Total Sales
-

Seller's Agent in 2021
Guy Allen
EXP Realty, LLC
(571) 722-2337
1 in this area
11 Total Sales
-

Seller's Agent in 2021
Waleed Abuzar
RE/MAX
(703) 622-3213
4 in this area
422 Total Sales
-

Buyer's Agent in 2021
Kate Heislup
Samson Properties
(571) 244-6613
19 Total Sales
-

Seller's Agent in 2018
Jameel Scott
Coldwell Banker (NRT-Southeast-MidAtlantic)
(908) 943-8064
1 in this area
50 Total Sales
Map
Source: Bright MLS
MLS Number: 1000863736
APN: 8391-10-0432
- 15376 Gatehouse Terrace
- 15370 Gatehouse Terrace
- 15500 Horseshoe Ln Unit 500
- 15369 Hearthstone Terrace
- 2143 Gunsmith Terrace
- 15526 Chicacoan Dr
- 15603 Horseshoe Ln
- 15641 Horseshoe Ln Unit 641
- 2164 Armitage Ct
- 15504 John Diskin Cir Unit 18
- 2470 Battery Hill Cir
- 15620 William Bayliss Ct
- 2460 Battery Hill Cir
- 15831 John Diskin Cir Unit 76
- 15551 John Diskin Cir
- 15715 John Diskin Cir
- 15616 John Diskin Cir
- 15250 Torbay Way
- 15635 John Diskin Cir
- 2224 Merseyside Dr Unit 77
