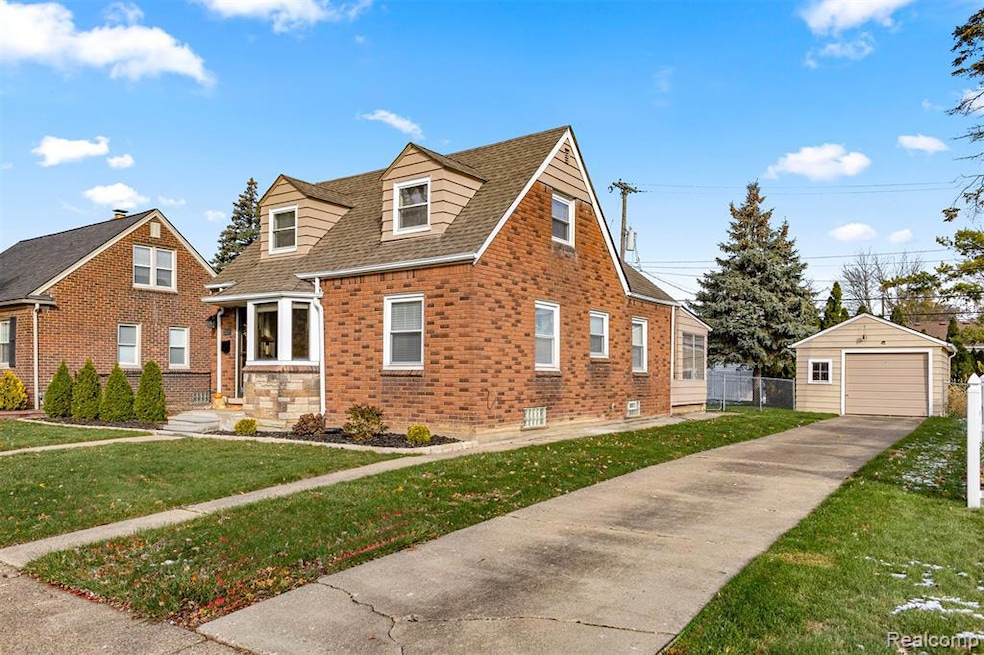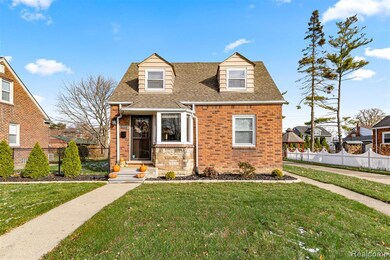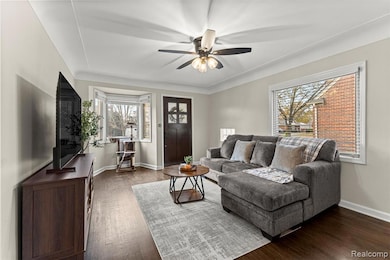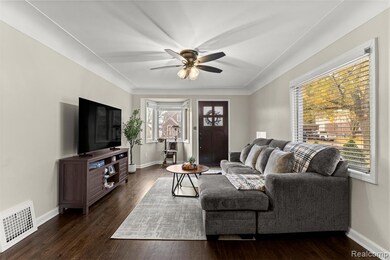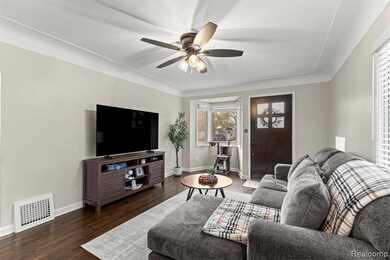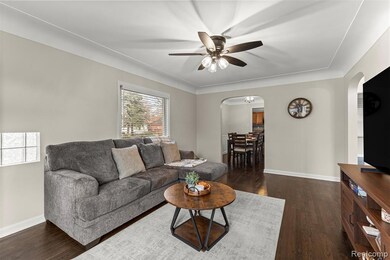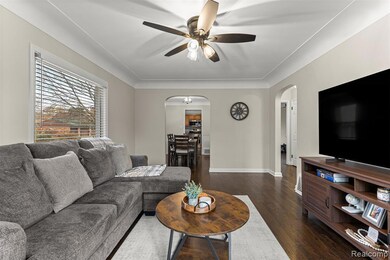15404 Belmont Ave Allen Park, MI 48101
Highlights
- Ground Level Unit
- 1.5 Car Detached Garage
- Bungalow
- No HOA
- Laundry Room
- Forced Air Heating System
About This Home
Welcome to this charming Allen Park bungalow situated on a rare nearly double lot! This 3-bedroom, 1.1-bath home sits on an extra-wide, fully fenced property, offering one of the most spacious backyards in the area. Inside, hardwood floors extend throughout most of the main level, adding warmth and character. The kitchen features granite countertops and includes all appliances. Enjoy the bright enclosed sunroom off the back, providing additional living space for relaxing or entertaining. Upstairs, the large primary bedroom includes two generous closets. The finished basement expands your living area even more, complete with a built-in bar, half bath, spacious laundry room, and plenty of storage. Outside, you’ll find a detached 1.5-car garage and a long driveway for ample parking. This home offers a great combination of space, functionality, and outdoor living ready for its next owner to enjoy!
Home Details
Home Type
- Single Family
Est. Annual Taxes
- $4,237
Year Built
- Built in 1936
Lot Details
- 7,841 Sq Ft Lot
- Lot Dimensions are 69x113
Home Design
- Bungalow
- Poured Concrete
Interior Spaces
- 1,093 Sq Ft Home
- 2-Story Property
- Laundry Room
- Finished Basement
Bedrooms and Bathrooms
- 3 Bedrooms
Parking
- 1.5 Car Detached Garage
- Garage Door Opener
Location
- Ground Level Unit
Utilities
- Forced Air Heating System
- Heating System Uses Natural Gas
Listing and Financial Details
- Security Deposit $3,600
- 12 Month Lease Term
- Application Fee: 35.00
- Assessor Parcel Number 30014030215002
Community Details
Overview
- No Home Owners Association
- Allen Ave Park Sub Subdivision
Pet Policy
- Call for details about the types of pets allowed
Map
Source: Realcomp
MLS Number: 20251054731
APN: 30-014-03-0215-002
- 15224 Champaign Rd
- 15107 Jonas Ave
- 15213 Champaign Rd
- 15570 Angelique Ave
- 15037 Belmont Ave
- 15769 Aster Ave
- 15099 Regina Ave
- 15282 Regina Ave
- 14837 Angelique Ave
- 15720 Jonas Ave
- 8983 Quandt Ave
- 8928 Becker Ave
- 8511 Allen Rd
- 15777 Mclain Ave
- 9260 Ruth Ave
- 9280 Ruth Ave
- 14705 Wick Rd
- 15591 Garfield Ave
- 7208 Rosedale Blvd
- 2366 Progress Ave
- 15777 Mclain Ave
- 16235 Belmont Ave
- 7671 Balfour Ave
- 1838 Markese Ave Unit 2
- 16138 Beatrice Ave Unit 7
- 19250 Wick Rd Unit 116
- 19250 Wick Rd Unit 215
- 19300 Wick Rd Unit 206
- 18607 Colonial Ct
- 1830 Southfield Rd
- 9918 Allen Pointe Dr
- 9633 E Pickwick Cir
- 2112 Euclid St
- 1665 Pagel Ave
- 1478 Garfield Ave
- 1526 Hanover St
- 15685 Goddard Rd
- 4500 Willow Cove Blvd
- 17219 Oconnor Ave
- 11331 Old Goddard Rd
