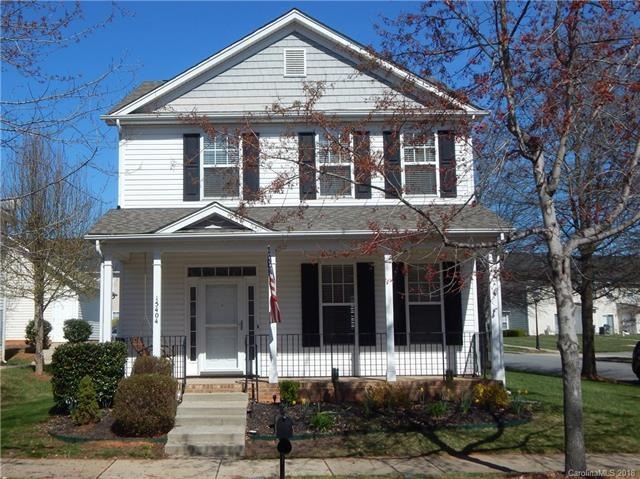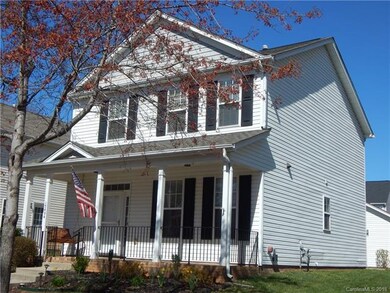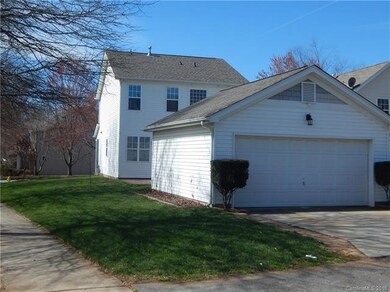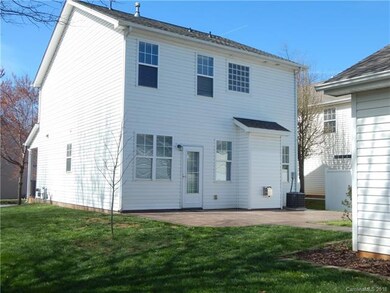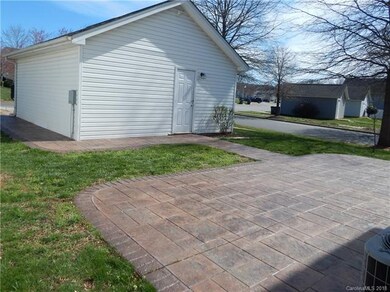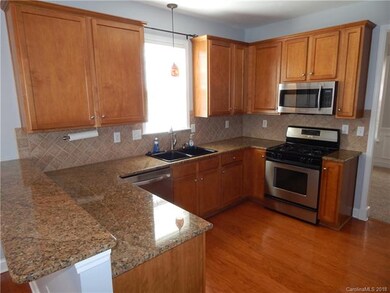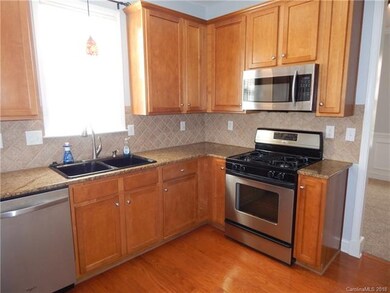
15404 Crossing Gate Dr Cornelius, NC 28031
Estimated Value: $413,272 - $442,000
Highlights
- Clubhouse
- Transitional Architecture
- Corner Lot
- Bailey Middle School Rated A-
- Engineered Wood Flooring
- Community Pool
About This Home
As of May 2018Highly sought after floor plan in Caldwell Station. Corner lot provides lots of yard space. Move-in ready. Gourmet kitchen with 36 inch maple cabinets, granite counters, and stainless steel appliances. Breakfast bar and breakfast room. Hardwood floors in foyer, hall, kitchen and breakfast room. Gas fireplace with marble surround in great room. Front room can be formal living room, formal dining room, or office. Master suite boasts of vaulted ceiling, private bath with his & hers sinks, garden tub and separate shower. Walk-in closets. Laundry on bedroom level for easy access. 25 x 14 patio plus walkway to and around garage. 25 x 6 covered front porch. Garage ceiling joists have flooring tons of storage. 4 side windows bring in lots of sunlight. Wired for security system. New roof 2015.
Last Agent to Sell the Property
Carolyn Axthelm
AREA Real Estate Associates License #199347 Listed on: 03/09/2018
Home Details
Home Type
- Single Family
Year Built
- Built in 2004
Lot Details
- Corner Lot
- Level Lot
HOA Fees
- $43 Monthly HOA Fees
Parking
- 2
Home Design
- Transitional Architecture
- Slab Foundation
- Vinyl Siding
Interior Spaces
- Gas Log Fireplace
- Insulated Windows
- Storm Doors
- Breakfast Bar
Flooring
- Engineered Wood
- Tile
Bedrooms and Bathrooms
- Walk-In Closet
- Garden Bath
Utilities
- Cable TV Available
Listing and Financial Details
- Assessor Parcel Number 005-354-68
Community Details
Overview
- Henderson Properties Association, Phone Number (704) 970-4155
- Built by DR Horton
Amenities
- Clubhouse
Recreation
- Recreation Facilities
- Community Playground
- Community Pool
Ownership History
Purchase Details
Home Financials for this Owner
Home Financials are based on the most recent Mortgage that was taken out on this home.Purchase Details
Purchase Details
Home Financials for this Owner
Home Financials are based on the most recent Mortgage that was taken out on this home.Similar Homes in Cornelius, NC
Home Values in the Area
Average Home Value in this Area
Purchase History
| Date | Buyer | Sale Price | Title Company |
|---|---|---|---|
| Suddeth Stephanie Michelle | $245,000 | None Available | |
| Shafer Mark R | $160,000 | None Available | |
| Harwell Joseph R | $150,000 | Investors Title |
Mortgage History
| Date | Status | Borrower | Loan Amount |
|---|---|---|---|
| Open | Suddeth Stephanie Michelle | $237,650 | |
| Closed | Patterson Trumel Shaton | $8,000 | |
| Previous Owner | Harwell Joseph R | $119,800 |
Property History
| Date | Event | Price | Change | Sq Ft Price |
|---|---|---|---|---|
| 05/29/2018 05/29/18 | Sold | $245,000 | -2.0% | $152 / Sq Ft |
| 05/26/2018 05/26/18 | Pending | -- | -- | -- |
| 03/09/2018 03/09/18 | For Sale | $249,900 | -- | $155 / Sq Ft |
Tax History Compared to Growth
Tax History
| Year | Tax Paid | Tax Assessment Tax Assessment Total Assessment is a certain percentage of the fair market value that is determined by local assessors to be the total taxable value of land and additions on the property. | Land | Improvement |
|---|---|---|---|---|
| 2023 | $2,610 | $371,500 | $100,000 | $271,500 |
| 2022 | $2,186 | $235,800 | $70,000 | $165,800 |
| 2021 | $2,169 | $235,800 | $70,000 | $165,800 |
| 2020 | $2,144 | $235,800 | $70,000 | $165,800 |
| 2019 | $2,138 | $235,800 | $70,000 | $165,800 |
| 2018 | $1,773 | $147,300 | $42,800 | $104,500 |
| 2017 | $1,747 | $147,300 | $42,800 | $104,500 |
| 2016 | $1,743 | $147,300 | $42,800 | $104,500 |
| 2015 | -- | $147,300 | $42,800 | $104,500 |
| 2014 | $1,738 | $0 | $0 | $0 |
Agents Affiliated with this Home
-

Seller's Agent in 2018
Carolyn Axthelm
AREA Real Estate Associates
(704) 996-0630
3 in this area
24 Total Sales
-
Cynthia Team

Buyer's Agent in 2018
Cynthia Team
Southern Homes of the Carolinas, Inc
(704) 634-3787
9 in this area
46 Total Sales
Map
Source: Canopy MLS (Canopy Realtor® Association)
MLS Number: CAR3367922
APN: 005-354-68
- 17615 Trolley Crossing Way
- 17219 Grand Central Way
- 10732 Trolley Run Dr
- 17309 Knoxwood Dr
- 17204 Caldwell Track Dr
- 10223 Willingham Rd
- 9856 Caldwell Depot Rd
- 18027 Train Station Dr
- 18023 Train Station Dr
- 10319 Willingham Rd
- 10316 Willingham Rd
- 17318 Cambridge Grove Dr
- 17433 Glassfield Dr
- 10434 Blackstock Rd
- 16718 Hampton Crossing Dr
- 19010 Oakhurst Blvd
- 18838 Oakhurst Blvd
- 11135 Bailey Park Nature Dr
- 11123 Bailey Park Nature Dr
- 18715 Coachmans Trace
- 15404 Crossing Gate Dr
- 15404 Crossing Gate Dr Unit 226
- 15408 Crossing Gate Dr
- 15412 Crossing Gate Dr
- 15350 Crossing Gate Dr
- 17104 Grand Central Way
- 15416 Crossing Gate Dr
- 15346 Crossing Gate Dr
- 10615 Trolley Run Dr
- 17108 Grand Central Way
- 10607 Trolley Run Dr
- 15420 Crossing Gate Dr
- 10611 Trolley Run Dr
- 15342 Crossing Gate Dr
- 10619 Trolley Run Dr
- 10553 Trolley Run Dr
- 17112 Grand Central Way
- 10545 Trolley Run Dr
- 15424 Crossing Gate Dr
- 10629 Trolley Run Dr
