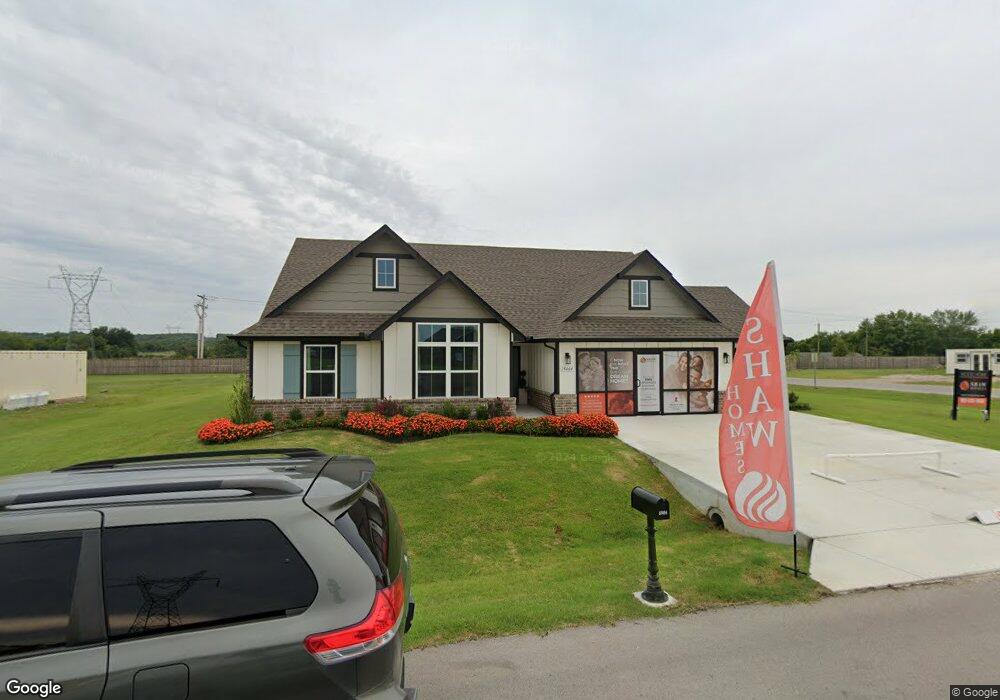3
Beds
2
Baths
2,046
Sq Ft
0.47
Acres
About This Home
This home is located at 15404 S 34th Ave E, Bixby, OK 74008. 15404 S 34th Ave E is a home located in Tulsa County with nearby schools including Central Elementary School, Bixby Central Intermediate School, and Bixby Middle School.
Create a Home Valuation Report for This Property
The Home Valuation Report is an in-depth analysis detailing your home's value as well as a comparison with similar homes in the area
Home Values in the Area
Average Home Value in this Area
Tax History Compared to Growth
Map
Nearby Homes
- Laredo Plan at Bixby Meadows
- Eureka Plan at Bixby Meadows
- JASMINE Plan at Bixby Meadows
- Kingston Plan at Bixby Meadows
- Holden Plan at Bixby Meadows
- Irving Plan at Bixby Meadows
- Dean Plan at Bixby Meadows
- Garland Plan at Bixby Meadows
- FRISCO Plan at Bixby Meadows
- 3406 E 154th St
- 3406 E 154th St S
- 3405 E 154th St S
- 3405 E 154th Ct
- 3460 E 154th Ct
- 3441 E 153rd St S
- 3143 E 147th Place S
- 3405 E 155th St S
- 3455 E 155th St S
- 3442 E 153rd St S
- 3595 E 154th Ct
- 15404 34th E Ave
- 15502 S 34th East Ave
- 3506 E 154th St S
- 3580 E 154th Ct
- 3404 E 154th Ct
- 15332 S Harvard Ave
- 15485 S 34th East Ave
- 15485 S 34th Ave E
- 15310 S Harvard Ave
- 3640 E 154th Ct
- 15502 S 34th Ave E
- 15605 E 155th Ave S
- 6965 E 155th St S
- 7014 E 155th St S
- 7015 E 155th St S
- 7026 E 155th St S
- 7027 E 155th St S
- 15504 S Harvard Ave
- 15484 34th E Ave
- 15484 S 34th Ave E
