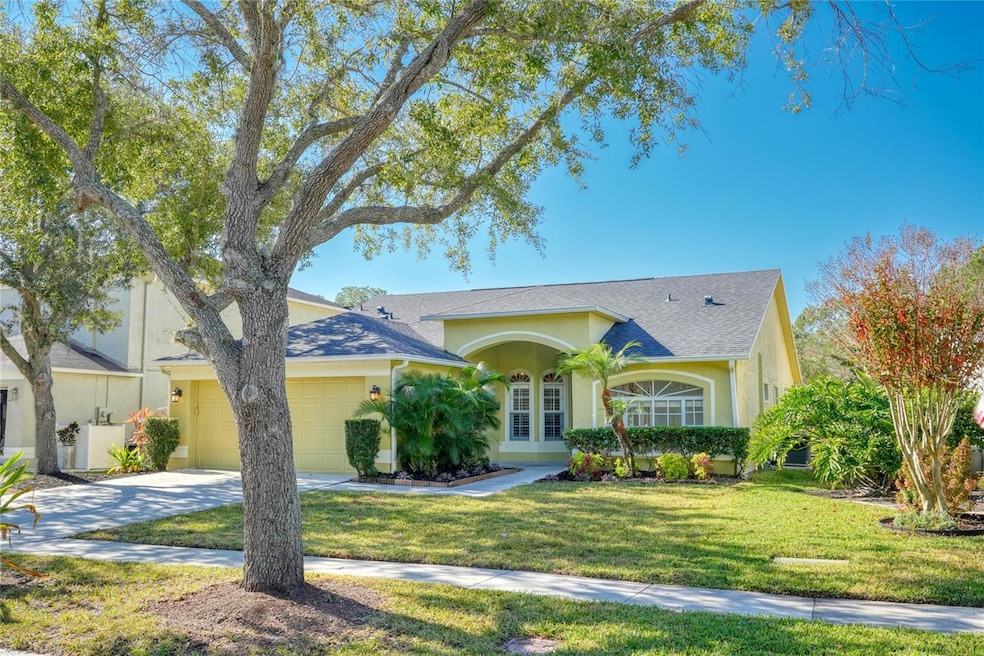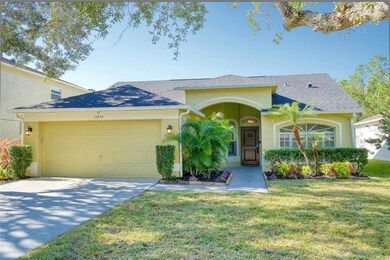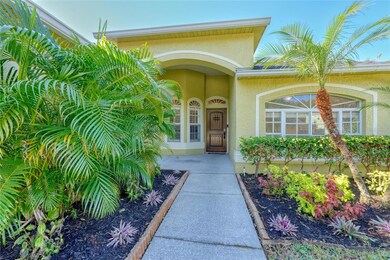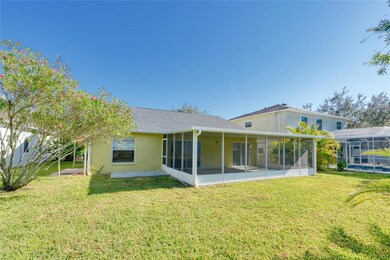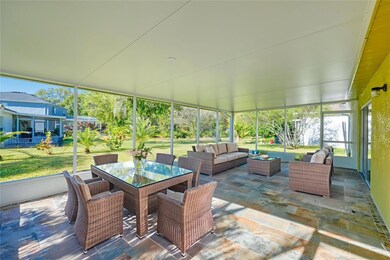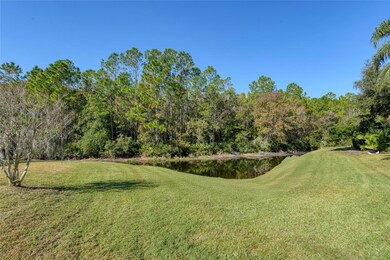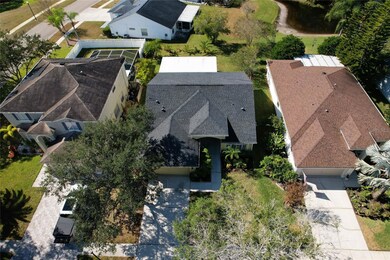15404 Sir Maxwell Ct Odessa, FL 33556
Estimated payment $2,980/month
Highlights
- Golf Course Community
- Gated Community
- Open Floorplan
- Bryant Elementary School Rated A
- Pond View
- Clubhouse
About This Home
**This is the single-story home everyone's been asking for.** Tucked on a quiet cul-de-sac near the front of The Eagles (easy access, less traffic), this 3-bedroom, 2-bathroom home with a versatile office/potential 4th bedroom is move-in ready and surprisingly updated. New roof in 2022. Fresh interior paint in 2025. New bedroom carpeting in 2025. The big stuff is done. **Step inside and you'll notice the light.** Vaulted ceilings and beautiful hardwood floors (installed 2019) throughout the main living areas create this bright, open feeling that makes the whole house feel bigger than it is. It's one of those homes where you just feel good the moment you walk in. **The layout is smart.** Split-bedroom floor plan means the primary suite is on one side for privacy, and the two additional bedrooms share an updated hall bathroom on the opposite side. At the rear of the home, there's a flexible office space with brand new French doors and a closet. Use it as is for a home office, convert it to a fourth bedroom, make it a guest room—whatever you need. The space adapts to your life. **The kitchen works.** Granite countertops, stainless steel appliances, attractive backsplash. It's the kind of kitchen that doesn't need a renovation, just your personal touches and maybe some new bar stools. The primary bathroom has been tastefully updated with a relaxing soaking tub (the kind you'll actually use), modern tile, granite counters, and newer fixtures. The hall bathroom got the same treatment—tile, granite, updated fixtures. **Step outside to your favorite room.** The huge screened lanai with beautiful slate tile flooring (done in 2020) becomes where you'll spend most of your time. Morning coffee, evening glass of wine, Sunday brunch—it's protected from the elements but still feels like outdoor living. This is Florida done right. **Everything else you care about?** Newer hot water heater (2020). Fresh landscaping. Single-story living, which honestly is getting harder to find in newer communities. **The Eagles is one of those communities people brag about.** Gated with 24/7 security. Two championship golf courses. Elegant clubhouse with a restaurant. Playground, basketball courts, tennis and pickleball courts. The community actually does stuff—events, holiday golf cart parades, an annual garage sale. It feels alive without being overwhelming. Your HOA is only $132/month. No CDD fees. You're zoned for highly-rated schools: Mary Bryant Elementary, Farnell Middle, and Sickles High. Minutes to major roads, Tampa International Airport, and Florida's beaches. This is the kind of home that checks all the practical boxes—single-story, updated, great location, low fees—while also just feeling like a place you'd want to come home to every day. Come see it.
Listing Agent
CHARLES RUTENBERG REALTY INC Brokerage Phone: 866-580-6402 License #3245481 Listed on: 11/21/2025

Open House Schedule
-
Sunday, November 23, 202512:00 to 2:00 pm11/23/2025 12:00:00 PM +00:0011/23/2025 2:00:00 PM +00:00Stop at the guardshack and show ID. Contact 727-871-6686 if you need directions!Add to Calendar
Home Details
Home Type
- Single Family
Est. Annual Taxes
- $2,863
Year Built
- Built in 1999
Lot Details
- 7,040 Sq Ft Lot
- Lot Dimensions are 55x128
- Cul-De-Sac
- East Facing Home
- Property is zoned PD
HOA Fees
- $22 Monthly HOA Fees
Parking
- 2 Car Attached Garage
Home Design
- Slab Foundation
- Shingle Roof
- Block Exterior
Interior Spaces
- 1,622 Sq Ft Home
- 1-Story Property
- Open Floorplan
- Vaulted Ceiling
- Ceiling Fan
- Sliding Doors
- Family Room Off Kitchen
- Living Room
- Dining Room
- Home Office
- Pond Views
Kitchen
- Eat-In Kitchen
- Range
- Dishwasher
- Solid Surface Countertops
- Disposal
Flooring
- Wood
- Carpet
- Tile
Bedrooms and Bathrooms
- 4 Bedrooms
- Split Bedroom Floorplan
- 2 Full Bathrooms
- Soaking Tub
Laundry
- Laundry Room
- Washer and Electric Dryer Hookup
Eco-Friendly Details
- Reclaimed Water Irrigation System
Schools
- Bryant Elementary School
- Farnell Middle School
- Sickles High School
Utilities
- Central Air
- Heat Pump System
- Cable TV Available
Listing and Financial Details
- Visit Down Payment Resource Website
- Legal Lot and Block 13 / K
- Assessor Parcel Number U-31-27-17-02K-K00000-00013.0
Community Details
Overview
- Association fees include 24-Hour Guard, management, private road, recreational facilities
- Leigh Slement Association, Phone Number (813) 855-4860
- Visit Association Website
- Canterbury Village Third Add Subdivision
- The community has rules related to deed restrictions, allowable golf cart usage in the community
Recreation
- Golf Course Community
- Tennis Courts
- Community Basketball Court
- Community Playground
- Park
Additional Features
- Clubhouse
- Gated Community
Map
Home Values in the Area
Average Home Value in this Area
Tax History
| Year | Tax Paid | Tax Assessment Tax Assessment Total Assessment is a certain percentage of the fair market value that is determined by local assessors to be the total taxable value of land and additions on the property. | Land | Improvement |
|---|---|---|---|---|
| 2024 | $2,863 | $174,827 | -- | -- |
| 2023 | $2,741 | $169,735 | $0 | $0 |
| 2022 | $2,581 | $164,791 | $0 | $0 |
| 2021 | $2,545 | $159,991 | $0 | $0 |
| 2020 | $2,459 | $157,782 | $0 | $0 |
| 2019 | $2,363 | $154,235 | $0 | $0 |
| 2018 | $2,620 | $151,359 | $0 | $0 |
| 2017 | $2,432 | $180,174 | $0 | $0 |
| 2016 | $2,404 | $137,371 | $0 | $0 |
| 2015 | $2,426 | $136,416 | $0 | $0 |
| 2014 | $2,401 | $135,333 | $0 | $0 |
| 2013 | -- | $133,333 | $0 | $0 |
Property History
| Date | Event | Price | List to Sale | Price per Sq Ft |
|---|---|---|---|---|
| 11/21/2025 11/21/25 | For Sale | $515,000 | -- | $318 / Sq Ft |
Purchase History
| Date | Type | Sale Price | Title Company |
|---|---|---|---|
| Deed | $126,000 | -- |
Mortgage History
| Date | Status | Loan Amount | Loan Type |
|---|---|---|---|
| Open | $122,150 | New Conventional |
Source: Stellar MLS
MLS Number: TB8449379
APN: U-31-27-17-02K-K00000-00013.0
- 13234 Royal George Ave
- 13230 Royal George Ave
- 12510 Ashdown Dr
- 15619 Shoal Creek Place
- 15624 Eastbourn Dr
- 12510 Sparkleberry Rd
- 12957 Royal George Ave
- 12010 San Chaliford Ct
- 14137 Waterville Cir
- 16135 Craigend Place
- 16469 Turnbury Oak Dr
- 16219 Turnbury Oak Dr
- 12801 Stanwyck Cir
- 12808 Killarney Ct
- 14177 Stowbridge Ave
- 14167 Stilton St
- 14441 Mirabelle Vista Cir
- 14457 Mirabelle Vista Cir
- 14522 Mirabelle Vista Cir
- 14542 Mirabelle Vista Cir
- 13228 Royal George Ave
- 14626 Corkwood Dr
- 14639 Coral Berry Dr
- 12503 Sparkleberry Rd
- 12517 Blazing Star Dr
- 14335 Moon Flower Dr
- 16001 Muirfield Dr
- 16125 Craigend Place
- 11521 Innfields Dr
- 14467 Mirabelle Vista Cir
- 12562 Streamdale Dr
- 14114 Oakham St
- 14525 Mirasol Manor Ct
- 12672 Silverdale St
- 12065 Tuscany Bay Dr
- 11670 Renaissance View Ct
- 11106 Windsor Place Cir
- 10108 Lake Julia Cir Unit ID1053156P
- 11068 Windsor Place Cir
- 12201 Lexington Park Dr
