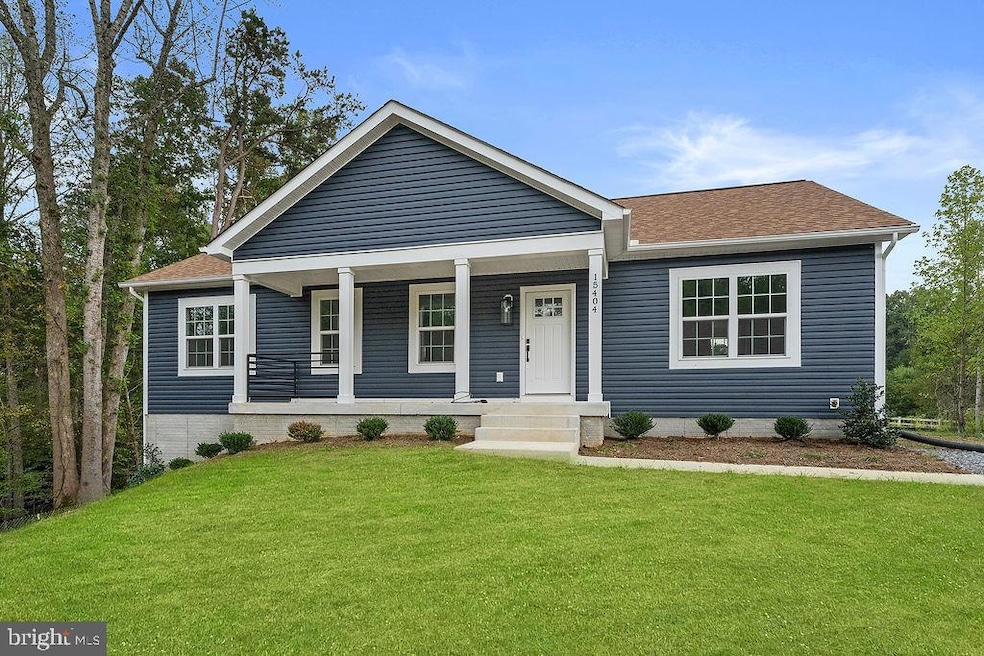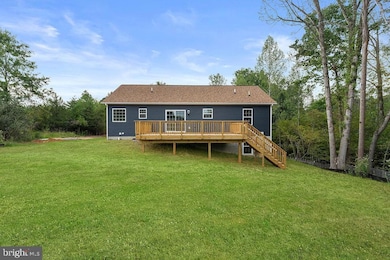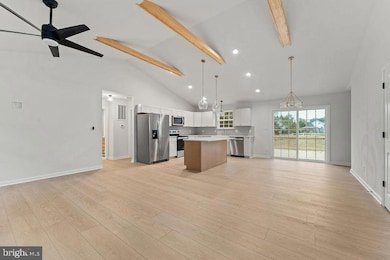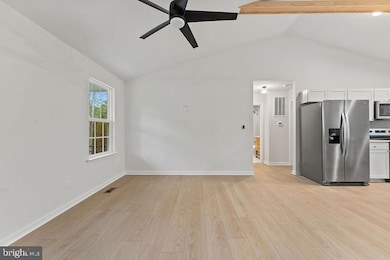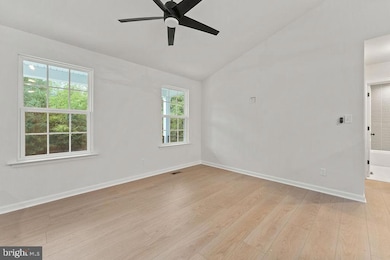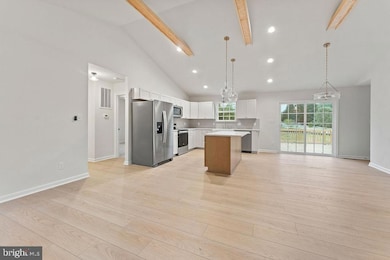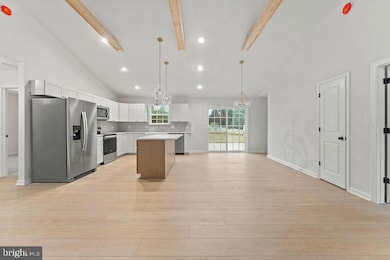15404 Sycamore Tree Dr Mineral, VA 23117
Margo NeighborhoodEstimated payment $2,657/month
Highlights
- New Construction
- Open Floorplan
- Rambler Architecture
- 2.28 Acre Lot
- Freestanding Bathtub
- Main Floor Bedroom
About This Home
Welcome to The Boxwood by Ironwood Homes, a stunning new construction set on 2.28 acres. Blending modern design with timeless country charm, this 5-bedroom, 3-bath ranch offers the perfect backdrop for everyday living and entertaining. The open floor plan fills the home with natural light, highlighting custom touches such as exposed beams, a farmhouse sink, and designer finishes throughout. The gourmet kitchen is beautifully appointed with quartz countertops, stainless steel appliances, and a spacious island. The luxurious primary suite features a spa-inspired bathroom with a free-standing tub and stylish tilework. Hardwood floors, upgraded lighting, and thoughtfully curated details add to the home’s custom feel. A fully finished basement expands your living space with an additional bedroom, full bath, and large recreation area—ideal for gatherings, hobbies, or guests. With its generous lot size and upscale features, this home offers the perfect combination of comfort, style, and space. Don’t miss the opportunity to make it yours!
Co-Listing Agent
(540) 845-8208 wrmontminy@gmail.com Berkshire Hathaway HomeServices PenFed Realty
Home Details
Home Type
- Single Family
Est. Annual Taxes
- $308
Year Built
- Built in 2025 | New Construction
Lot Details
- 2.28 Acre Lot
- Property is in excellent condition
- Property is zoned RR
HOA Fees
- $48 Monthly HOA Fees
Parking
- Driveway
Home Design
- Rambler Architecture
- Concrete Perimeter Foundation
- Stick Built Home
Interior Spaces
- Property has 2 Levels
- Open Floorplan
- Beamed Ceilings
- Washer and Dryer Hookup
Kitchen
- Electric Oven or Range
- Built-In Microwave
- Ice Maker
- Dishwasher
- Stainless Steel Appliances
- Kitchen Island
- Farmhouse Sink
Bedrooms and Bathrooms
- En-Suite Bathroom
- Walk-In Closet
- Freestanding Bathtub
- Soaking Tub
- Walk-in Shower
Finished Basement
- Walk-Out Basement
- Basement Fills Entire Space Under The House
- Rear Basement Entry
- Sump Pump
- Natural lighting in basement
Accessible Home Design
- More Than Two Accessible Exits
Schools
- Livingston Elementary School
- Post Oak Middle School
- Spotsylvania High School
Utilities
- Central Air
- Heat Pump System
- Well
- Electric Water Heater
- Septic Tank
Community Details
- Wyndemere Subdivision, Boxwood Floorplan
Listing and Financial Details
- Tax Lot 196
- Assessor Parcel Number 68E4-196-
Map
Home Values in the Area
Average Home Value in this Area
Property History
| Date | Event | Price | List to Sale | Price per Sq Ft |
|---|---|---|---|---|
| 10/16/2025 10/16/25 | Pending | -- | -- | -- |
| 10/02/2025 10/02/25 | Price Changed | $490,000 | -2.0% | $178 / Sq Ft |
| 09/30/2025 09/30/25 | For Sale | $500,000 | -- | $182 / Sq Ft |
Source: Bright MLS
MLS Number: VASP2036370
- 5804 Dogwood Tree Ln
- 15515 Chestnut Tree Ct
- 5501 Oak Ct
- 5519 Bazzanella Dr
- 15305 Rose Valley Dr
- 573 Sunset Loop
- 5727 Private Rd
- 189 N Bluewater Blvd
- Lot 75 Sunset Loop
- Lot 71 Sunset Loop
- Lot 39 Sunset Loop
- 6108 Bills Rd
- 15507 Heth Dr
- 6121 Belmont Rd
- 6202 Ruth Ln
- 6200 Bills Rd
- 6215 Connie Ln
- 6206 Eds Rd
- 6202 Bills Rd
- 6028 Lost Cove Dr
