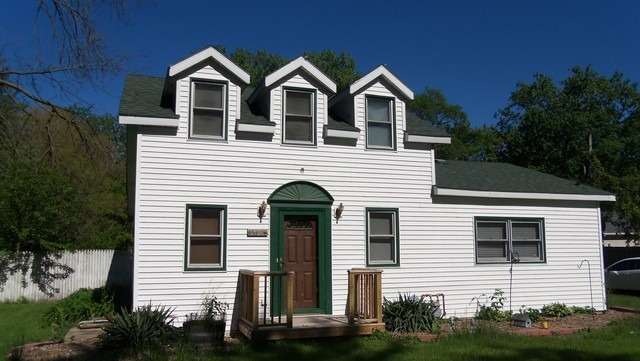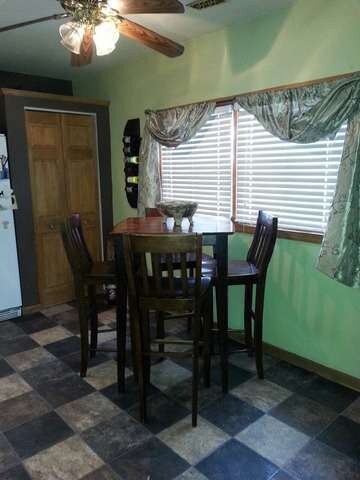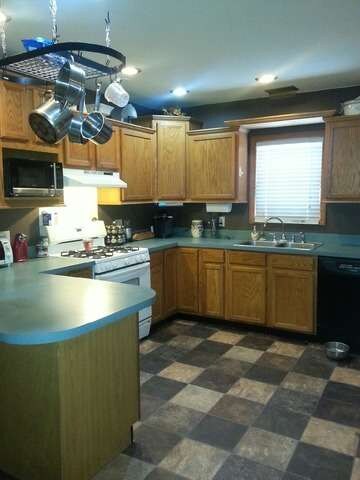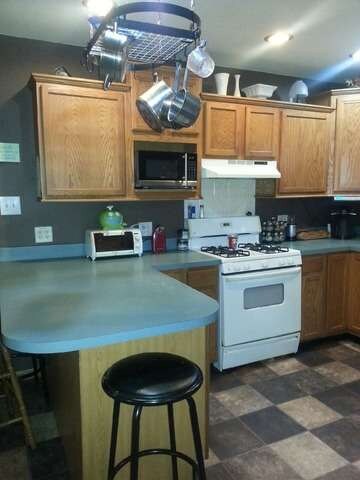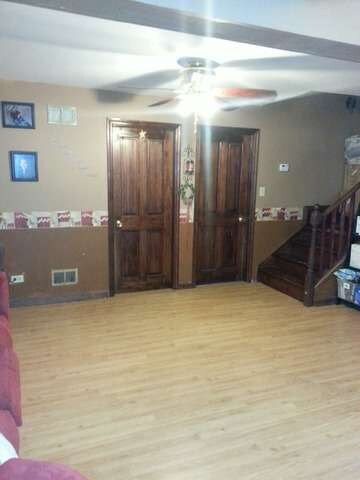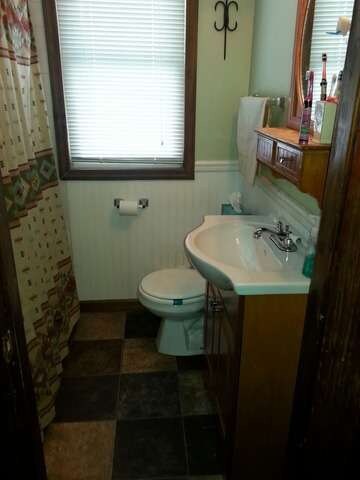
15405 Hamlin Ave Markham, IL 60428
Country Aire NeighborhoodAbout This Home
As of March 2023West Markham offers this updated home that is Situated on approx. 90' X 129' country lot backing to wooded area.. Spacious eat in kitchen with lots of cabinets and newer flooring. 2 bedrooms on main level and one large bedroom and bath upstairs. Just blocks from Bremen High School. All appliances are negotiable including the washer and dryer.
Last Agent to Sell the Property
Carol Andrysiak
Realty Executives Midwest Listed on: 02/14/2014
Home Details
Home Type
Single Family
Est. Annual Taxes
$2,942
Year Built
1937
Lot Details
0
Listing Details
- Property Type: Detached Single
- Built Before 1978 (Y/N): Yes
- General Information: School Bus Service, Commuter Bus, Interstate Access
- Recent Rehab: Yes
- Age: 71-80 Years
- Full Bathrooms: 2
- Ownership: Fee Simple
- Total Full or Half Bathrooms: 2
- Style Of House: Cape Cod
- Type Detached: 1.5 Story
- Estimated Year Built: 1937
- Tax Exemptions: Homeowner
- Special Features: None
- Property Sub Type: Detached
- Year Built: 1937
Interior Features
- Interior Property Features: 1st Floor Laundry, 1st Floor Full Bath
- Number Of Rooms: 5
- Living Room: Dimensions: 19X16, On Level: Main Level, Flooring: Wood Laminate
- Appliances: Dishwasher
- Basement: Crawl
- Bedrooms All Levels: 3
- Above Grade Bedrooms: 3
- Laundry: Dimensions: 15X8, On Level: Main Level, Flooring: Ceramic Tile
- Kitchen Type: Dimensions: 16X15, On Level: Main Level, Flooring: Vinyl
- Kitchen Type: Eating Area-Table Space, Island, Pantry-Closet
- Additional Rooms: No additional rooms
- Master Bedroom: Dimensions: 17X14, On Level: 2nd Level, Flooring: Carpet
- Bedroom 2: Dimensions: 10X10, On Level: Main Level, Flooring: Wood Laminate
- Bedroom 3: Dimensions: 10X9, On Level: Main Level, Flooring: Carpet
Exterior Features
- Lot Size: .25-.49 Acre
- Exterior Building Type: Vinyl Siding
- Roof Type: Asphalt/Glass (Shingles)
Garage/Parking
- Number of Cars: 6
- Parking: Space/s
- Parking Details: Off Street, Driveway
- Number Parking Spaces: 6
- Parking On Site: Yes
- Driveway: Gravel
- Parking Included In Price: Yes
- Parking Ownership: Owned
Utilities
- Electricity: Circuit Breakers
- Air Conditioner: Central Air
- Water: Lake Michigan, Public
- Sewer: Sewer-Public
- Heating Fuel: Gas, Forced Air
Schools
- School District: 228
- High School: BREMEN HIGH SCHOOL
- Junior High Dist: 144
Lot Info
- Lot Dimensions: 90 X 129
- Parcel Identification Number: 28143010010000
Tax Info
- Taxes: 3708.00
Ownership History
Purchase Details
Home Financials for this Owner
Home Financials are based on the most recent Mortgage that was taken out on this home.Purchase Details
Home Financials for this Owner
Home Financials are based on the most recent Mortgage that was taken out on this home.Purchase Details
Similar Homes in the area
Home Values in the Area
Average Home Value in this Area
Purchase History
| Date | Type | Sale Price | Title Company |
|---|---|---|---|
| Warranty Deed | $195,000 | None Listed On Document | |
| Warranty Deed | $65,000 | None Available | |
| Warranty Deed | $35,000 | -- |
Mortgage History
| Date | Status | Loan Amount | Loan Type |
|---|---|---|---|
| Open | $191,468 | FHA | |
| Previous Owner | $6,000 | Stand Alone Second | |
| Previous Owner | $59,930 | FHA | |
| Previous Owner | $50,000 | Unknown | |
| Previous Owner | $25,000 | Credit Line Revolving |
Property History
| Date | Event | Price | Change | Sq Ft Price |
|---|---|---|---|---|
| 03/14/2023 03/14/23 | Sold | $195,000 | +2.6% | $139 / Sq Ft |
| 02/11/2023 02/11/23 | Pending | -- | -- | -- |
| 01/17/2023 01/17/23 | For Sale | $190,000 | +192.8% | $136 / Sq Ft |
| 04/18/2014 04/18/14 | Sold | $64,900 | 0.0% | $46 / Sq Ft |
| 02/27/2014 02/27/14 | Pending | -- | -- | -- |
| 02/14/2014 02/14/14 | For Sale | $64,900 | -- | $46 / Sq Ft |
Tax History Compared to Growth
Tax History
| Year | Tax Paid | Tax Assessment Tax Assessment Total Assessment is a certain percentage of the fair market value that is determined by local assessors to be the total taxable value of land and additions on the property. | Land | Improvement |
|---|---|---|---|---|
| 2024 | $2,942 | $6,750 | $973 | $5,777 |
| 2023 | $2,564 | $6,750 | $973 | $5,777 |
| 2022 | $2,564 | $4,849 | $865 | $3,984 |
| 2021 | $2,867 | $5,288 | $865 | $4,423 |
| 2020 | $2,890 | $5,288 | $865 | $4,423 |
| 2019 | $1,313 | $3,494 | $756 | $2,738 |
| 2018 | $1,268 | $3,494 | $756 | $2,738 |
| 2017 | $1,220 | $3,494 | $756 | $2,738 |
| 2016 | $1,477 | $3,409 | $648 | $2,761 |
| 2015 | $2,149 | $3,409 | $648 | $2,761 |
| 2014 | $1,342 | $3,409 | $648 | $2,761 |
| 2013 | $1,892 | $4,607 | $648 | $3,959 |
Agents Affiliated with this Home
-

Seller's Agent in 2023
Nataliya Ligas Dauksha
Partners Realty Inc
(708) 870-7878
1 in this area
20 Total Sales
-

Buyer's Agent in 2023
Kimberly Neill
Real Broker, LLC
(708) 878-9215
1 in this area
141 Total Sales
-
C
Seller's Agent in 2014
Carol Andrysiak
Realty Executives Midwest
-

Buyer's Agent in 2014
Maria Galindo
RE/MAX
(708) 296-3388
1 in this area
156 Total Sales
Map
Source: Midwest Real Estate Data (MRED)
MLS Number: MRD08537370
APN: 28-14-301-001-0000
- 15412 Hamlin Ave
- 3830 W 154th Place
- 3732 153rd St
- 15455 Lawndale Ave
- 3923 153rd St
- 3914 153rd St
- 15514 Ridgeway Ave
- 15241 Millard Ave
- 15220 Lawndale Ave
- 15330 Cherry Ln
- 15303 Birch Rd
- 15608 Lawndale Ave
- 3519 Roesner Dr
- 3469 W 155th St
- 15331 Cherry Ln
- 15622 Millard Ave
- 15323 Cherry Ln
- 3451 W 155th St
- 15153 Harding Ave
- 3403 Willow Ln
