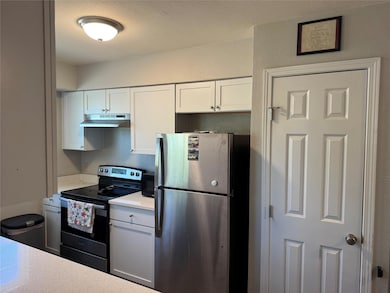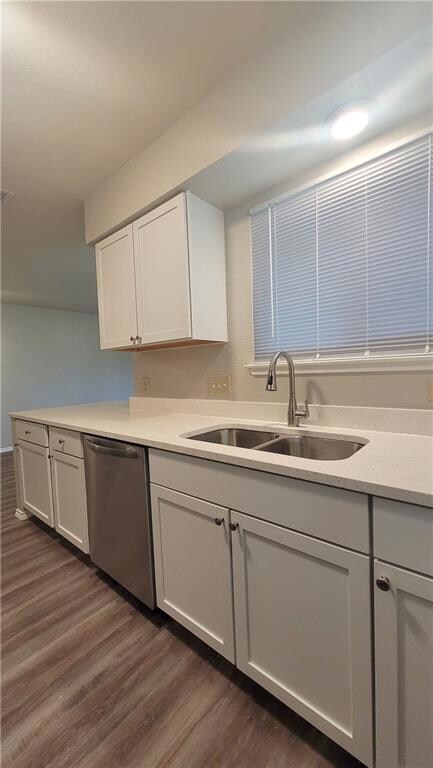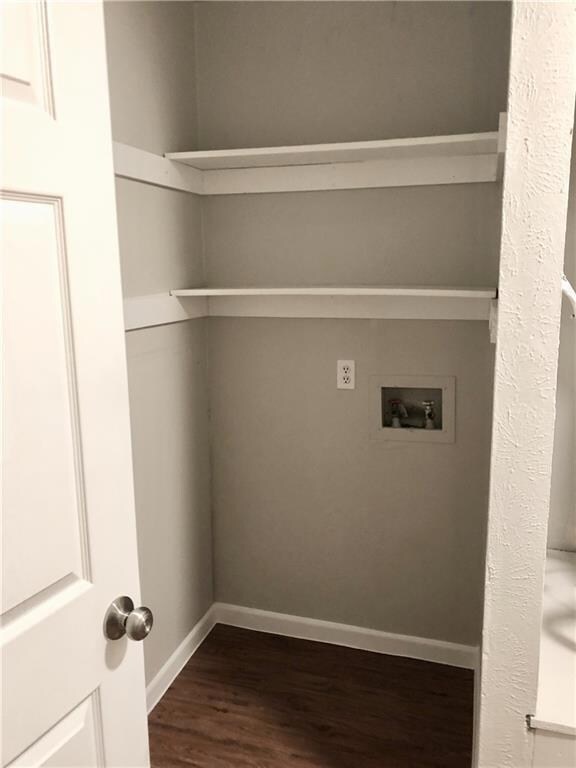15405 Spring Hill Ln Unit B Pflugerville, TX 78660
Western Gilleland NeighborhoodHighlights
- 0.48 Acre Lot
- Open Floorplan
- Quartz Countertops
- Pflugerville High School Rated A-
- Bonus Room
- Private Yard
About This Home
This 2-bedroom, 2-bath duplex unit (UNIT B) with 1,298 sq ft offers comfort and modern updates in a desirable Pflugerville neighborhood. The garage has been partially converted into a bonus room with a closet, ideal for a home office, gym, or extra living space, while still providing storage in the remaining garage area. The kitchen was updated in 2021 with quartz countertops, stainless steel appliances, and pantry storage, complemented by vinyl plank flooring throughout. Step outside to your very large and spacious private fenced backyard, perfect for pets and entertaining on the patio. Enjoy easy access to highways, schools, restaurants, HEB, and local shops. This home combines modern updates with functional space a great opportunity for comfortable living in Pflugerville!
Listing Agent
Goodwin Partners, Inc. Brokerage Phone: (512) 852-7960 License #0689034 Listed on: 10/28/2025
Property Details
Home Type
- Multi-Family
Est. Annual Taxes
- $6,661
Year Built
- Built in 1982
Lot Details
- 0.48 Acre Lot
- Northwest Facing Home
- Private Yard
- Back and Front Yard
Home Design
- Duplex
- Slab Foundation
Interior Spaces
- 1,298 Sq Ft Home
- 1-Story Property
- Open Floorplan
- Built-In Features
- Bookcases
- Ceiling Fan
- Wood Burning Fireplace
- Living Room with Fireplace
- Bonus Room
- Storage
- Laminate Flooring
Kitchen
- Electric Range
- Microwave
- Dishwasher
- Quartz Countertops
Bedrooms and Bathrooms
- 2 Main Level Bedrooms
- Walk-In Closet
- 2 Full Bathrooms
Parking
- 2 Parking Spaces
- Driveway
Outdoor Features
- Covered Patio or Porch
Schools
- Springhill Elementary School
- Pflugerville Middle School
- Pflugerville High School
Utilities
- Central Air
- Septic Tank
- High Speed Internet
- Phone Available
- Cable TV Available
Listing and Financial Details
- Security Deposit $1,850
- Tenant pays for all utilities, cable TV, electricity, grounds care, insurance, trash collection, water
- 12 Month Lease Term
- $55 Application Fee
- Assessor Parcel Number 02723008140000
- Tax Block I
Community Details
Overview
- No Home Owners Association
- Spring Hill Village Subdivision
Pet Policy
- Dogs and Cats Allowed
- Breed Restrictions
Map
Source: Unlock MLS (Austin Board of REALTORS®)
MLS Number: 6897806
APN: 275668
- 15600 Spring Hill Ln
- 15309 Delahunty Ln
- 1025 Doras Dr
- 15107 Horborne Ln
- 1004 Stacias Way
- 15501 Sarahs Creek Dr
- 837 Falkland Trace
- 821 Durness Dr
- 1012 Traci Michelle Dr
- 1403 Iberville Dr
- 1405 Iberville Dr
- 1021 Traci Michelle Dr
- 16023 Stoneham Cir
- 15004 Casbah Dr Unit 77
- 15105 Ryman Rd
- 16034 Stoneham Cir
- 16041 Stoneham Cir
- 16043 Stoneham Cir
- 1615 Iberville Dr
- 708 Champions Point
- 15606 Tacon Ln
- 15307 Sweet Caddies Dr
- 15224 Sarahs Creek Dr
- 1025 Doras Dr
- 1104 Doras Dr
- 1229 Vincent Place
- 909 Falkland Trace
- 15021 Drusillas Dr
- 816 Durness Dr
- 1010 S Heatherwilde Blvd
- 520 Falkland Trace
- 701 Durness Dr
- 917 Fortrose Terrace
- 16005 Stoneham Cir
- 15001 Strathaven Pass
- 1515 Iberville Dr
- 15003 Ryman Rd
- 16041 Stoneham Cir
- 1611 Iberville Dr
- 1513 Cherokee Run







