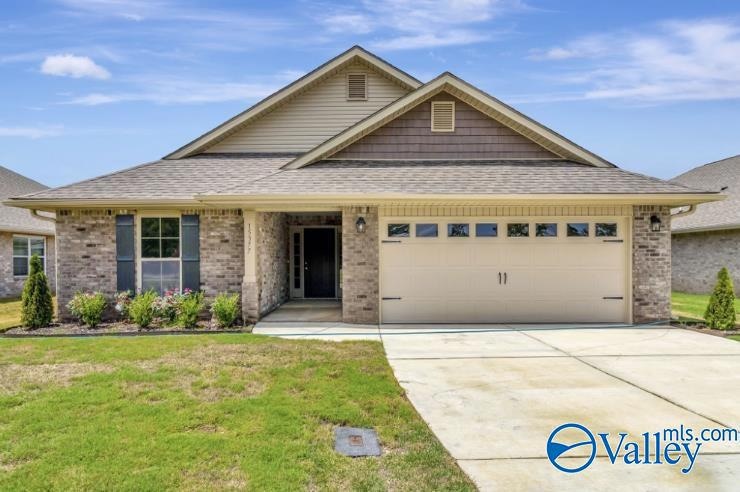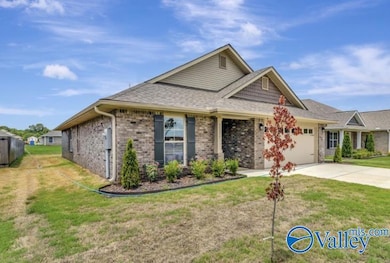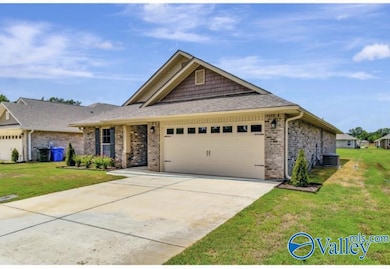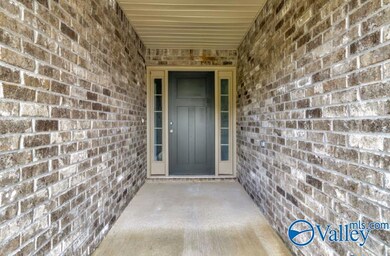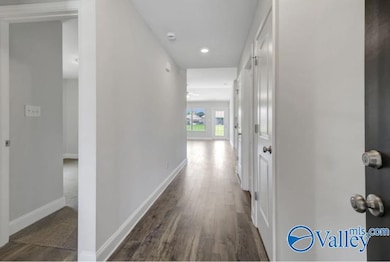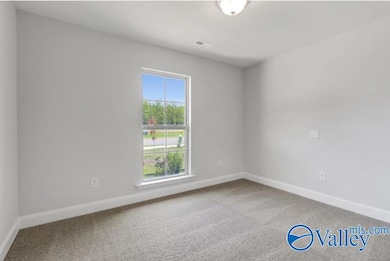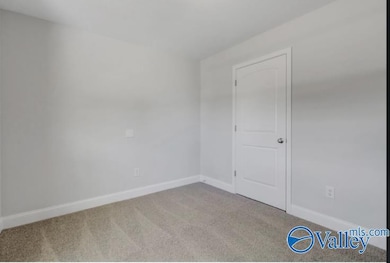15405 Springbrook Trace Athens, AL 35611
Estimated payment $1,661/month
Highlights
- New Construction
- Open Floorplan
- Living Room
- Brookhill Elementary School Rated A
- Traditional Architecture
- Central Heating and Cooling System
About This Home
100% financing available Spacious and inviting single-story home that offers both comfort and functionality. With three bedrooms, two bathrooms, and a two-car garage, this home provides ample space and versatile and well-designed living space. As you enter the home, you are greeted by a foyer that leads you into the main living area. The open-concept design seamlessly connects the kitchen, dining area, and living room, creating a spacious and airy atmosphere. The kitchen features modern appliances, ample cabinet space, and a center island, making it a practical and stylish space for cooking and entertaining. LOCATION LOCATION LOCATION
Listing Agent
Breanne Lovley
Adams Homes LLC License #151678 Listed on: 04/26/2025

Home Details
Home Type
- Single Family
Lot Details
- 9,583 Sq Ft Lot
- Lot Dimensions are 140 x 60
Home Design
- New Construction
- Traditional Architecture
- Slab Foundation
Interior Spaces
- 1,635 Sq Ft Home
- Property has 1 Level
- Open Floorplan
- Living Room
- Dining Room
Bedrooms and Bathrooms
- 4 Bedrooms
- 2 Full Bathrooms
Parking
- 2 Car Garage
- Front Facing Garage
- Driveway
Schools
- Athens Elementary School
- Athens High School
Utilities
- Central Heating and Cooling System
Community Details
- Property has a Home Owners Association
- Elite Housing Association, Phone Number (256) 808-8719
- Built by ADAMS HOMES LLC
- Town Creek Trails Subdivision
Listing and Financial Details
- Tax Lot 46
Map
Home Values in the Area
Average Home Value in this Area
Property History
| Date | Event | Price | List to Sale | Price per Sq Ft |
|---|---|---|---|---|
| 11/27/2025 11/27/25 | Price Changed | $263,366 | -2.4% | $161 / Sq Ft |
| 10/11/2025 10/11/25 | Price Changed | $269,900 | -2.9% | $165 / Sq Ft |
| 10/05/2025 10/05/25 | Price Changed | $277,900 | -0.7% | $170 / Sq Ft |
| 05/21/2025 05/21/25 | Price Changed | $279,900 | 0.0% | $171 / Sq Ft |
| 05/21/2025 05/21/25 | For Sale | $279,900 | -2.8% | $171 / Sq Ft |
| 05/17/2025 05/17/25 | Pending | -- | -- | -- |
| 05/13/2025 05/13/25 | Price Changed | $287,916 | +1.1% | $176 / Sq Ft |
| 04/26/2025 04/26/25 | For Sale | $284,900 | -- | $174 / Sq Ft |
Source: ValleyMLS.com
MLS Number: 21887302
- 15415 Springbrook Trace
- Plan 1434 at Town Creek Trails
- Plan 2525 at Town Creek Trails
- Plan 2025 at Town Creek Trails
- Plan 1900 at Town Creek Trails
- Plan 2020 at Town Creek Trails
- Plan 1602- 1 at Town Creek Trails
- Plan 1820-2 at Town Creek Trails
- Plan 2200 at Town Creek Trails
- Plan 2227 at Town Creek Trails
- Plan 1525-2 at Town Creek Trails
- Plan 1503 at Town Creek Trails
- 15400 Springbrook Trace
- 15414 Springbrook Trace
- 15380 Springbrook Trace
- 15368 Springbrook Trace
- 15354 Springbrook Trace
- 15346 Springbrook Trace
- 15334 Springbrook Trace
- 15322 Springbrook Trace
- 340 French Farms Blvd
- 208 Southwind Dr
- 19345 Autumn Falls Way
- 710 S Clinton St
- 4 Cloverleaf Dr Unit 4
- 700 S Clinton St
- 400 Henry Dr
- 800 Tanglewood Dr
- 501 5th St
- 16462 Athens-Limestone Blvd
- 305 Thomas St
- 309 Shaw St
- 1211 Audubon Ln
- 21408 Old Poseidon Ln
- 21432 Scuttle St
- 16576 Jamilynn Dr
- 1201 W Washington St
- 508 Mcclellan St E Unit B
- 14739 Mountain Stream Dr
- 14729 Mountain Strm Dr
