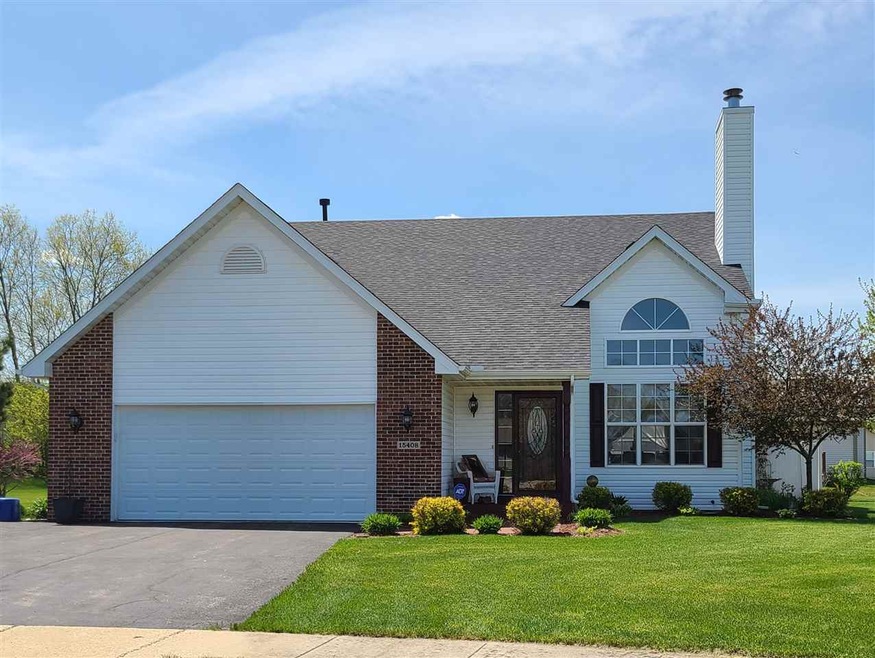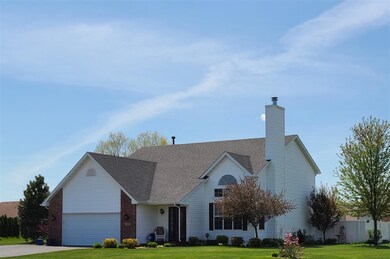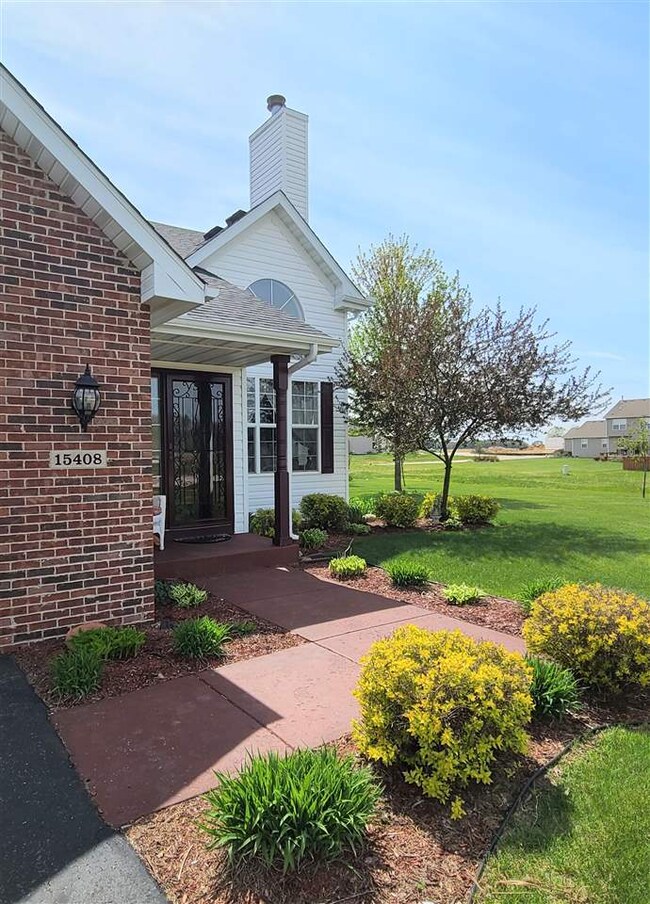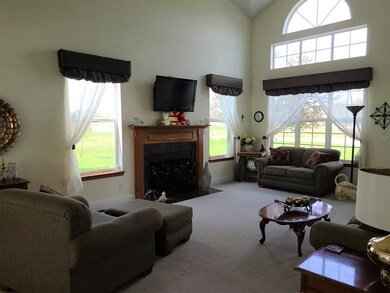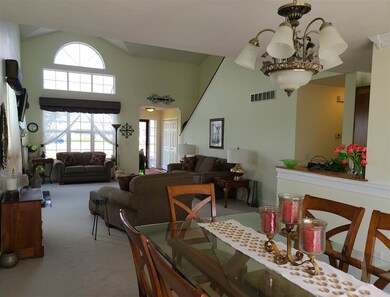
15408 Plum Ln South Beloit, IL 61080
Highlights
- Deck
- Fenced Yard
- Patio
- Main Floor Primary Bedroom
- Brick or Stone Mason
- Home Security System
About This Home
As of July 2020Lots of light in this very pretty, spacious 2-story w/ .35 acres on a cul-de-sac. 2496 sq ft above grade plus LL space. The inviting front door opens into the voluminous LR with cathedral ceilings, Palladian-style window and gas fireplace. DR has crown molding and chair rail. Lots of gleaming Brazilian cherry hdwd on the 1st floor. The eat-in kit boasts lots of cupboard space w/ an opening into the living area. The 1st flr mstr has a W-I closet, large bath w/ double sinks, W-I shower, and jetted tub. Upstairs is a wonderful ‘L’ shaped loft space overlooking the LR. The 2nd and 3rd bedrooms and large full bath finish out the space. 2 rec rooms in the basement; one is finished, and the 2nd has an open ceiling and painted floor with a projection screen and an egress window. Step out the kit slider onto the deck & patio to the fenced area of the back yard, there are beautiful plantings everywhere you look. Roof & DW ’18, CAC & Softener ’16, HWH ’15, new disposal.
Last Agent to Sell the Property
DICKERSON & NIEMAN License #475137592 Listed on: 05/08/2020

Home Details
Home Type
- Single Family
Est. Annual Taxes
- $5,465
Year Built
- Built in 2007
Lot Details
- 0.35 Acre Lot
- Fenced Yard
Home Design
- Brick or Stone Mason
- Shingle Roof
- Siding
Interior Spaces
- 2-Story Property
- Gas Fireplace
- Home Security System
- Laundry on main level
Kitchen
- Stove
- Gas Range
- Microwave
- Dishwasher
- Disposal
Bedrooms and Bathrooms
- 3 Bedrooms
- Primary Bedroom on Main
Basement
- Basement Fills Entire Space Under The House
- Sump Pump
Parking
- 2 Car Garage
- Driveway
Outdoor Features
- Deck
- Patio
- Shed
Schools
- Riverview Elementary School
- South Beloit Jr High Middle School
- South Beloit Sr High School
Utilities
- Forced Air Heating and Cooling System
- Heating System Uses Natural Gas
- Gas Water Heater
- Water Softener
Ownership History
Purchase Details
Purchase Details
Home Financials for this Owner
Home Financials are based on the most recent Mortgage that was taken out on this home.Purchase Details
Home Financials for this Owner
Home Financials are based on the most recent Mortgage that was taken out on this home.Purchase Details
Similar Homes in the area
Home Values in the Area
Average Home Value in this Area
Purchase History
| Date | Type | Sale Price | Title Company |
|---|---|---|---|
| Warranty Deed | $299,000 | None Listed On Document | |
| Warranty Deed | $205,000 | Kelly Connor Nicholas Pc | |
| Grant Deed | $177,500 | Title Underwriters Agency | |
| Deed | $197,700 | -- |
Mortgage History
| Date | Status | Loan Amount | Loan Type |
|---|---|---|---|
| Previous Owner | $204,900 | VA | |
| Previous Owner | $30,639 | New Conventional | |
| Previous Owner | $142,000 | New Conventional |
Property History
| Date | Event | Price | Change | Sq Ft Price |
|---|---|---|---|---|
| 07/24/2020 07/24/20 | Sold | $204,900 | 0.0% | $82 / Sq Ft |
| 06/17/2020 06/17/20 | For Sale | $204,900 | 0.0% | $82 / Sq Ft |
| 06/11/2020 06/11/20 | Pending | -- | -- | -- |
| 06/10/2020 06/10/20 | Price Changed | $204,900 | -2.4% | $82 / Sq Ft |
| 05/08/2020 05/08/20 | For Sale | $209,900 | +18.3% | $84 / Sq Ft |
| 02/02/2015 02/02/15 | Sold | $177,500 | -3.0% | $71 / Sq Ft |
| 12/28/2014 12/28/14 | Pending | -- | -- | -- |
| 12/16/2014 12/16/14 | For Sale | $183,000 | -- | $73 / Sq Ft |
Tax History Compared to Growth
Tax History
| Year | Tax Paid | Tax Assessment Tax Assessment Total Assessment is a certain percentage of the fair market value that is determined by local assessors to be the total taxable value of land and additions on the property. | Land | Improvement |
|---|---|---|---|---|
| 2024 | $1,832 | $90,686 | $12,297 | $78,389 |
| 2023 | -- | $80,862 | $10,965 | $69,897 |
| 2022 | $5,655 | $73,873 | $10,017 | $63,856 |
| 2021 | $5,418 | $69,131 | $9,374 | $59,757 |
| 2020 | $5,417 | $66,935 | $9,076 | $57,859 |
| 2019 | $5,465 | $64,131 | $14,435 | $49,696 |
| 2018 | $5,340 | $61,124 | $13,758 | $47,366 |
| 2017 | $5,380 | $58,587 | $13,187 | $45,400 |
| 2016 | $5,278 | $56,666 | $12,755 | $43,911 |
| 2015 | $5,236 | $55,370 | $12,463 | $42,907 |
| 2014 | $5,257 | $55,370 | $12,463 | $42,907 |
Agents Affiliated with this Home
-

Seller's Agent in 2020
Rebecca Thalhofer
DICKERSON & NIEMAN
(815) 621-7225
3 in this area
117 Total Sales
-

Buyer's Agent in 2020
Justin Burke
Keller Williams Realty Signature
(815) 218-3906
11 in this area
365 Total Sales
-

Seller's Agent in 2015
Michael Marquette
Century 21 Affiliated
(608) 751-5889
9 in this area
61 Total Sales
-

Buyer's Agent in 2015
Lisa McKevett
Gateway Residential, Inc.
(608) 295-5472
1 in this area
55 Total Sales
Map
Source: NorthWest Illinois Alliance of REALTORS®
MLS Number: 202002258
APN: 03-01-479-006
- 1523 Fern (Lots 38-42) Ln
- 1523 Fern Ln
- 1527 Fern Ln
- 1531 Fern Ln
- 1526 Fern Ln
- 666 S Bluff #818 St
- XX S Bluff Rd
- 215 S Moore St
- 1912 Blackhawk Blvd
- xxx Perry Ave
- 352 Springfield Ave
- 1834 Fischer Rd
- 115 Moore St
- 1343 Kenwood Ave
- 114 S Adams St
- 214 Sauk Ridge Dr Unit 18214
- 1923 Barbara Ln
- 14836 Hunters Way
- 741 Vernon Ave
- 1139 Euclid Ave
