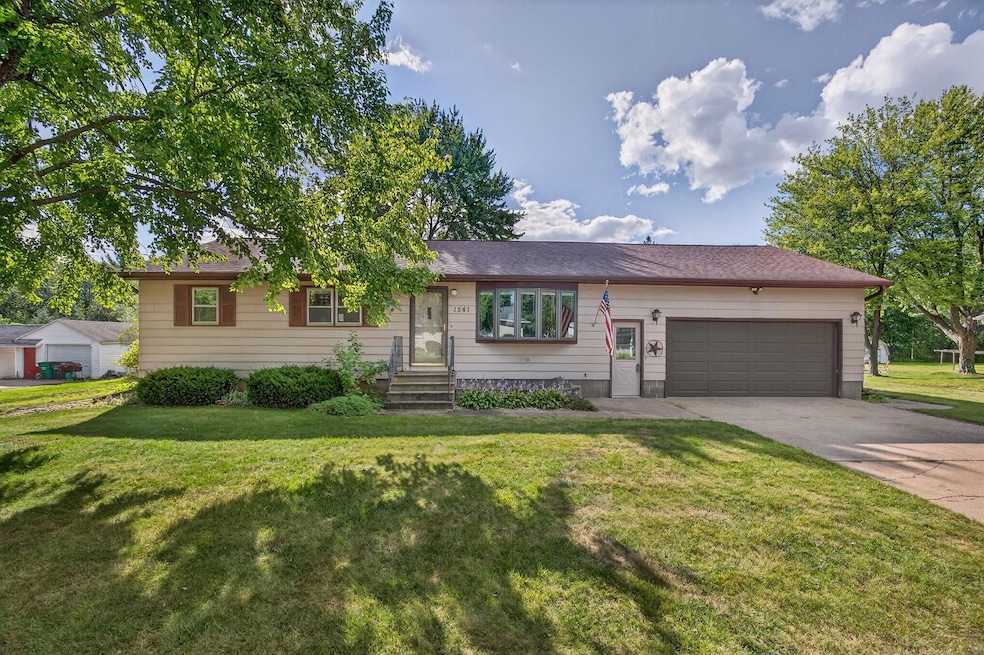1541 28th St N Wisconsin Rapids, WI 54494
Estimated payment $1,205/month
Highlights
- 0.55 Acre Lot
- Ranch Style House
- 2 Car Attached Garage
- Open Floorplan
- Lower Floor Utility Room
- Bathroom on Main Level
About This Home
This charming 3-bedroom, 1-bath ranch-style home nestled on a generous .55-acre lot just on the outskirts of town. The property welcomes you with a stunning yard framed by a beautiful tree backdrop, perfect for outdoor entertaining or peaceful mornings. Inside, you’ll enjoy plenty of natural light and generously sized bedrooms. The partial finished basement area provides a versatile space that can be used as a recreation room or additional living space for entertaining. Add a half bath down here as the plumbing is here for the stool now. Feel free to exit the basemnt and enter directly into the attached 2 car garage with massivly tall ceilings. and a generous area for your workspace. This comfortable home is conveniently located near Stevens Point, combining a tranquil suburban feel with easy access to amenities. Make sure to get in to see this well kept home that has been loved for many years as it could be your next home.
Listing Agent
NEXTHOME PARTNERS Brokerage Phone: 715-424-3000 License #87515-94 Listed on: 08/27/2025

Home Details
Home Type
- Single Family
Est. Annual Taxes
- $2,738
Year Built
- Built in 1960
Lot Details
- 0.55 Acre Lot
- Lot Dimensions are 128x188
- Rural Setting
- Sprinkler System
Home Design
- Ranch Style House
- Shingle Roof
- Wood Siding
Interior Spaces
- Open Floorplan
- Ceiling Fan
- Window Treatments
- Lower Floor Utility Room
- Fire and Smoke Detector
Kitchen
- Electric Oven or Range
- Cooktop with Range Hood
- Microwave
- Dishwasher
Flooring
- Carpet
- Laminate
Bedrooms and Bathrooms
- 3 Bedrooms
- Bathroom on Main Level
- 1 Full Bathroom
Laundry
- Laundry on lower level
- Dryer
- Washer
Partially Finished Basement
- Basement Fills Entire Space Under The House
- Block Basement Construction
- Stubbed For A Bathroom
- Basement Storage
- Natural lighting in basement
Parking
- 2 Car Attached Garage
- Basement Garage
- Garage Door Opener
- Driveway
Utilities
- Forced Air Heating and Cooling System
- Dehumidifier
- Public Septic
- Cable TV Available
Additional Features
- Grab Bar In Bathroom
- Storage Shed
Listing and Financial Details
- Assessor Parcel Number 3410087
Map
Home Values in the Area
Average Home Value in this Area
Tax History
| Year | Tax Paid | Tax Assessment Tax Assessment Total Assessment is a certain percentage of the fair market value that is determined by local assessors to be the total taxable value of land and additions on the property. | Land | Improvement |
|---|---|---|---|---|
| 2024 | $2,738 | $148,100 | $20,300 | $127,800 |
| 2023 | $2,236 | $88,400 | $20,300 | $68,100 |
| 2022 | $2,248 | $88,400 | $20,300 | $68,100 |
| 2021 | $2,169 | $88,400 | $20,300 | $68,100 |
| 2020 | $2,145 | $88,400 | $20,300 | $68,100 |
| 2019 | $2,104 | $88,400 | $20,300 | $68,100 |
| 2018 | $2,076 | $88,400 | $20,300 | $68,100 |
| 2017 | $2,137 | $86,500 | $18,000 | $68,500 |
| 2016 | $2,106 | $86,500 | $18,000 | $68,500 |
| 2015 | $2,117 | $86,500 | $18,000 | $68,500 |
Property History
| Date | Event | Price | Change | Sq Ft Price |
|---|---|---|---|---|
| 08/27/2025 08/27/25 | For Sale | $185,000 | -- | $127 / Sq Ft |
Source: Central Wisconsin Multiple Listing Service
MLS Number: 22504065
APN: 34-10087
- 2011 26th St N
- lot 3 23rd St N
- lot 2 23rd St N
- 2815 Plover Rd
- 1840/1850 Franklin St
- 1820 & 1830 Baker Dr
- 531 19th St N
- .69 Acres mol Plover Rd
- 460 17th St N
- 330 18th St N
- 320 18th St N
- 420 16th St N
- 1911 2nd St N
- 1220 Franklin St
- 1340 Baker St
- 920 11th St N
- Lot 45 S Bluff Trail
- 410 Plover St
- 310 16th St S
- 211 Plover St
- 1121-1211 28th St N
- 3561 Washington St
- 161 17th St N
- 1111 Chestnut St Unit Large 2 bedroom 1 bath
- 2241 14th St S
- 1211-1337 Pepper Ave
- 430 8th Ave S
- 1740 Boles St
- 1155 19th Ave S
- 1310 21st Ave S
- 4875 8th St S
- 3570 Page Dr
- 3500 Willow Dr
- 1144 County Road D
- 3284 Village Ln
- 1200 River View Ave
- 1401 River View Ave Unit A
- 1409 River View Ave Unit B
- 3308 Echo Dells Ave Unit 3310
- 1216 W Whitney St






