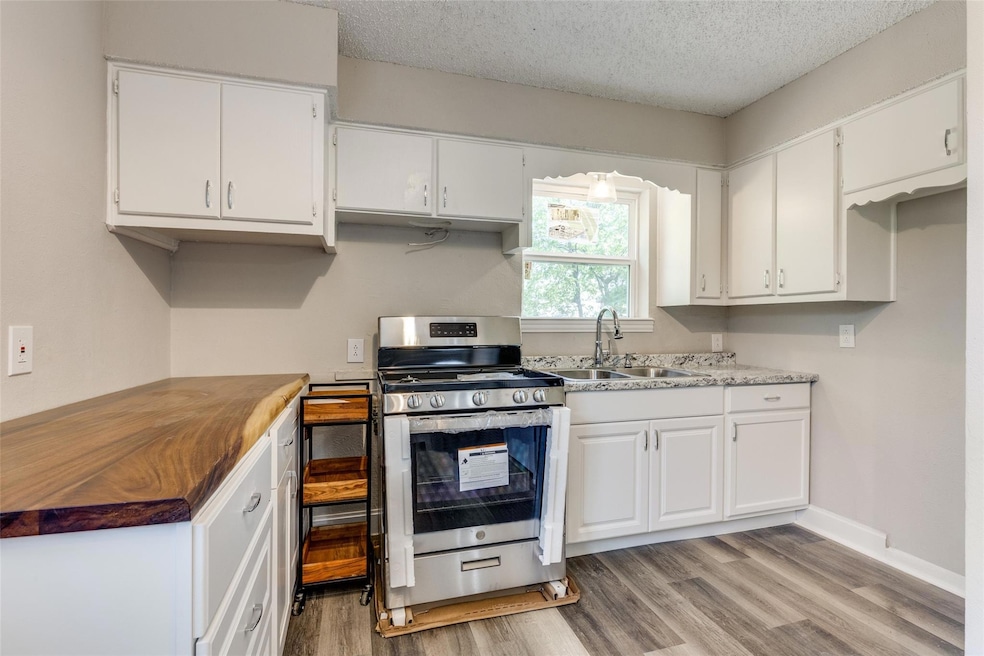1541 Cloverdale Dr Fort Worth, TX 76134
Highland Hills NeighborhoodHighlights
- Traditional Architecture
- Burglar Security System
- Accessibility Features
- Side by Side Parking
- Accessible Approach with Ramp
- 3-minute walk to Highland Hills Park and Community Center
About This Home
Completely rehabbed and updated: New roof, foundation piers all around the house, HVAC, windows, hot water heater, and luxury vinyl flooring throughout the house (no carpet). The kitchen and bathrooms have been remodeled. Come see the new exterior and interior paint, new ceiling fans, new toilets, and cabinets. Enjoy the butcher block in the modernized kitchen with the new gas stove. The garage has previously been converted into a flex room for larger gatherings. You will enjoy all of the updates in this home. Take a look! Agent is part owner of the company.
Listing Agent
NextHome Integrity Group Brokerage Phone: 817-770-0725 License #0673290 Listed on: 02/20/2025

Home Details
Home Type
- Single Family
Est. Annual Taxes
- $4,969
Year Built
- Built in 1959
Lot Details
- 8,538 Sq Ft Lot
- Lot Dimensions are 69x116
- Gated Home
- Back Yard
Home Design
- Traditional Architecture
- Brick Exterior Construction
- Slab Foundation
- Composition Roof
Interior Spaces
- 1,626 Sq Ft Home
- 1-Story Property
- Ceiling Fan
- ENERGY STAR Qualified Windows
- Luxury Vinyl Plank Tile Flooring
- Washer and Electric Dryer Hookup
Kitchen
- Gas Oven
- Plumbed For Gas In Kitchen
- Gas Cooktop
- Disposal
Bedrooms and Bathrooms
- 3 Bedrooms
- Low Flow Toliet
Home Security
- Burglar Security System
- Fire and Smoke Detector
Parking
- 3 Parking Spaces
- Side by Side Parking
Accessible Home Design
- Accessibility Features
- Accessible Approach with Ramp
Eco-Friendly Details
- Energy-Efficient Appliances
- Energy-Efficient HVAC
- ENERGY STAR Qualified Equipment
Schools
- Harleanbea Elementary School
- Forest Oak Middle School
- Wyatt Od High School
Utilities
- Central Air
- Heating System Uses Natural Gas
- High-Efficiency Water Heater
- Gas Water Heater
- High Speed Internet
- Cable TV Available
Listing and Financial Details
- Residential Lease
- Security Deposit $2,200
- Tenant pays for all utilities, electricity, gas, insurance, pest control, trash collection, water
- 12 Month Lease Term
- $45 Application Fee
- Legal Lot and Block 19 / 13
- Assessor Parcel Number 01232150
Community Details
Overview
- Highland Hills Add Subdivision
Pet Policy
- Limit on the number of pets
- Pet Size Limit
- Pet Deposit $1,000
- $25 Monthly Pet Rent
- Non Refundable Pet Fee
- Dogs Allowed
- Breed Restrictions
Map
Source: North Texas Real Estate Information Systems (NTREIS)
MLS Number: 20850498
APN: 01232150
- 5509 Cloverdale Dr
- 5621 Neystel Rd
- 1400 Oak Grove Rd
- 5540 De Cory Rd
- 5513 Oak Grove Rd W
- 5601 Oak Grove Rd W
- 1208 Savage Dr
- 5645 Comer Dr
- 5341 Hensley Dr
- 5412 Hensley Dr
- 5652 Conlin Dr
- 2423 Las Brisas St
- 4511 Alamosa St
- 4612 Rickee Dr
- 4608 Rickee Dr
- 4436 Fair Park Blvd
- 3225 Grady St
- 6246 Guilford St
- 6933 Windy Hill Rd
- 5912 Forest Hill Dr
- 2101 SE Loop 820
- 1021 Oak Grove Rd
- 5600 Conroy St
- 4633 Campus Dr
- 4633 Campus Dr
- 4608 Alamosa St
- 4506 Alamosa St
- 4504-4506 Alamosa St Unit 4506
- 4500 Campus Dr
- 1350 E Seminary Dr
- 1309 E Anthony St
- 3125 Autumn Run Dr
- 7457 Tiffany Meadows Ln
- 3153 Ronay Dr
- 1175 Debbie St
- 2513 Rodeo St
- 4862 Dunlap Dr
- 621 Prairie St
- 24 Elderbrook Ln
- 3301 Brambleton Hill Place






