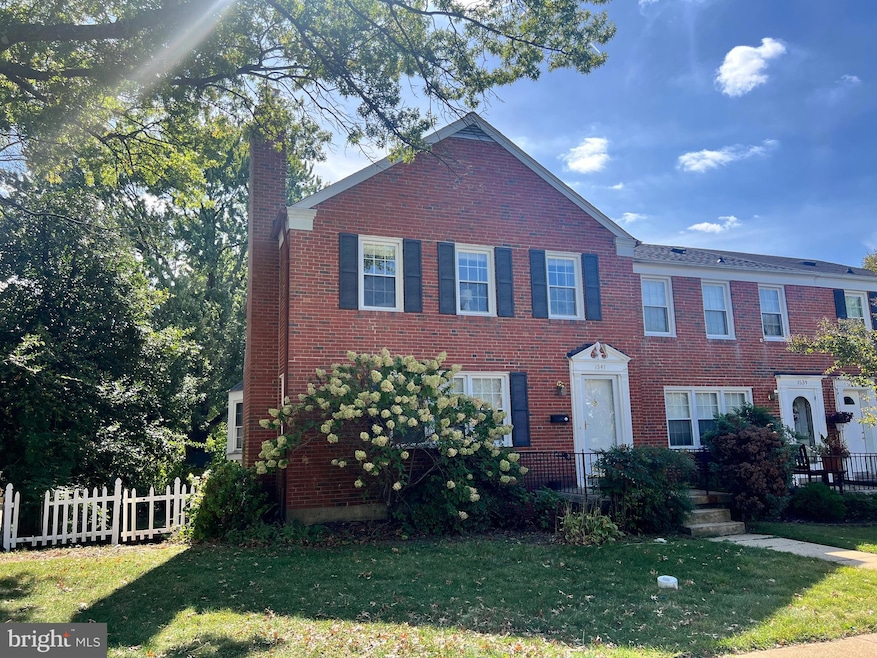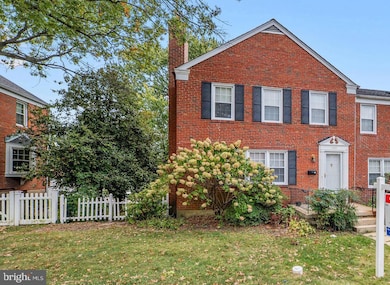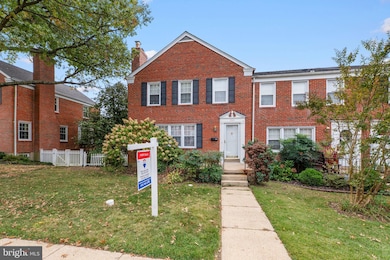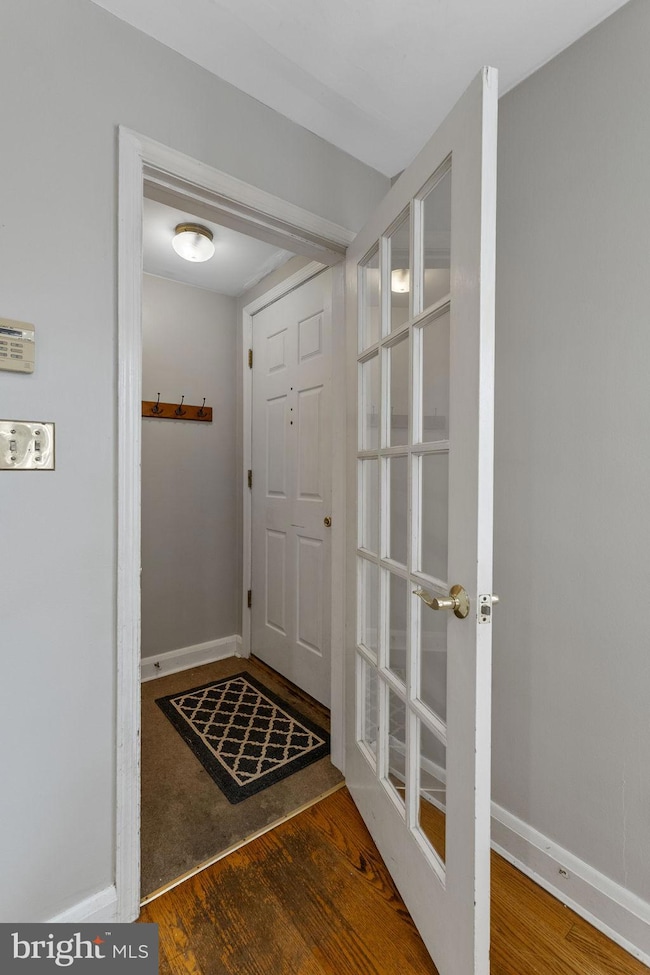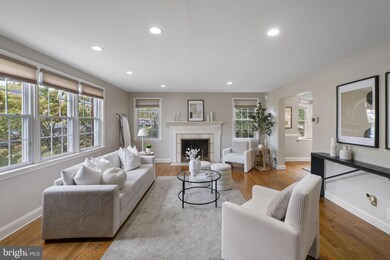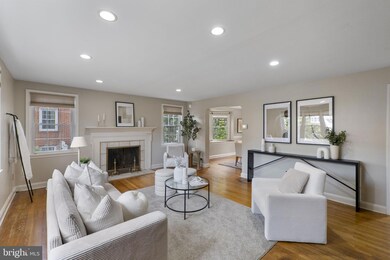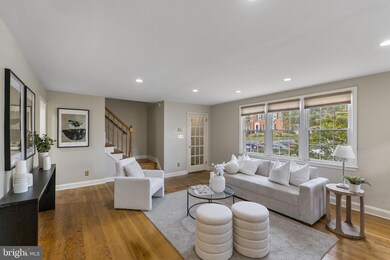1541 Doxbury Rd Towson, MD 21286
Highlights
- Colonial Architecture
- Traditional Floor Plan
- 2 Fireplaces
- Deck
- Wood Flooring
- Corner Lot
About This Home
**Minimum credit score of 650 required for all applicants and income of at least 2.5X Rent. **
You’ll love the bright, open layout, natural hardwood floors, and move-in-ready feel throughout. The updated kitchen features plenty of cabinet & counter space, stainless steel appliances, and windows that overlook the back yard.—ideal for cooking at home or hosting friends. The upper level offers comfortable bedrooms with plenty of natural light, and a remodeled full bathroom. The finished lower level adds bonus space for a home office, workout area, or game room. There's another full bath downstairs, plus an additional bedroom too! The walkout basement leads you outside to enjoy your own fenced backyard for relaxing or entertaining. Two woodburning fireplaces, large entertainment-sized deck and the possibility of rear parking are additional perks this great home has to offer. Conveniently located near shopping, restaurants, parks, and major routes—this home gives you the best of both comfort and convenience. Short Term Rental of minimum 6 months may be considered, as well as a Rent-to-buy option! No Smokers No Pets
Listing Agent
(410) 707-8231 kimedsonremax@gmail.com RE/MAX Advantage Realty License #504599 Listed on: 11/19/2025

Townhouse Details
Home Type
- Townhome
Est. Annual Taxes
- $3,833
Year Built
- Built in 1960
Lot Details
- 4,485 Sq Ft Lot
- Landscaped
- Level Lot
- Back Yard Fenced and Side Yard
- Property is in good condition
Home Design
- Colonial Architecture
- Brick Exterior Construction
- Block Foundation
- Asphalt Roof
Interior Spaces
- Property has 3 Levels
- Traditional Floor Plan
- Chair Railings
- Ceiling Fan
- Recessed Lighting
- 2 Fireplaces
- Fireplace Mantel
- Double Pane Windows
- Window Treatments
- Bay Window
- Family Room
- Living Room
- Formal Dining Room
Kitchen
- Country Kitchen
- Gas Oven or Range
- Microwave
- Ice Maker
- Dishwasher
- Kitchen Island
- Disposal
Flooring
- Wood
- Carpet
Bedrooms and Bathrooms
Laundry
- Laundry Room
- Dryer
- Washer
Basement
- Walk-Out Basement
- Basement Fills Entire Space Under The House
- Rear Basement Entry
- Sump Pump
- Laundry in Basement
Parking
- Alley Access
- On-Street Parking
- Off-Street Parking
Outdoor Features
- Deck
- Porch
Schools
- Loch Raven Technical Academy Middle School
- Loch Raven High School
Utilities
- Forced Air Heating and Cooling System
- Vented Exhaust Fan
- Natural Gas Water Heater
Listing and Financial Details
- Residential Lease
- Security Deposit $2,500
- Tenant pays for appliances/equipment - some, cable TV, cooking fuel, electricity, fireplace/flue cleaning, frozen waterpipe damage, gas, gutter cleaning, heat, hot water, insurance, internet, lawn/tree/shrub care, light bulbs/filters/fuses/alarm care, pest control, sewer, snow removal, all utilities, water
- No Smoking Allowed
- 6-Month Min and 24-Month Max Lease Term
- Available 11/20/25
- $40 Application Fee
- Assessor Parcel Number 04090913857900
Community Details
Overview
- No Home Owners Association
- Loch Raven Manor Subdivision
Pet Policy
- No Pets Allowed
Map
Source: Bright MLS
MLS Number: MDBC2146702
APN: 09-0913857900
- 8425 Pleasant Plains Rd
- 1611 Thetford Rd
- 1552 Cottage Ln
- 1644 Thetford Rd
- 8328 Wyton Rd
- 8217 Pleasant Plains Rd
- 1405 Putty Hill Ave
- 1620 Naturo Rd
- 8338 Loch Raven Blvd
- 1569 Glen Keith Blvd
- 8324 Loch Raven Blvd
- 1602 Glen Keith Blvd
- 3 Center Rd
- 8431 Greenway Rd
- 8131 Kirkwall Ct
- 1815 Loch Shiel Rd
- 8520 Chestnut Oak Rd
- 8528 Chestnut Oak Rd
- 8151 Clyde Bank Rd
- 1709 Weston Ave
- 1601 Thetford Rd
- 1274 E Joppa Rd
- 1616 Thetford Rd
- 1621 Thetford Rd
- 1636 Thetford Rd
- 1642 Hardwick Rd
- 8336 Wyton Rd
- 1660 Aberdeen Rd
- 8324 Loch Raven Blvd
- 8402 Greenway Rd
- 8372 Hillendale Rd
- 1728 Aberdeen Rd Unit 2
- 8528 Chestnut Oak Rd Unit A
- 8528 Chestnut Oak Rd Unit B
- 8106 Pleasant Plains Rd
- 8604 Chestnut Oak Rd
- 8608 Chestnut Oak Rd Unit 1
- 8608 Chestnut Oak Rd Unit 2ND FLOOR
- 8529 Chestnut Oak Rd Unit 1FL AND BSMT
- 8529 Chestnut Oak Rd Unit 2ND FLR
