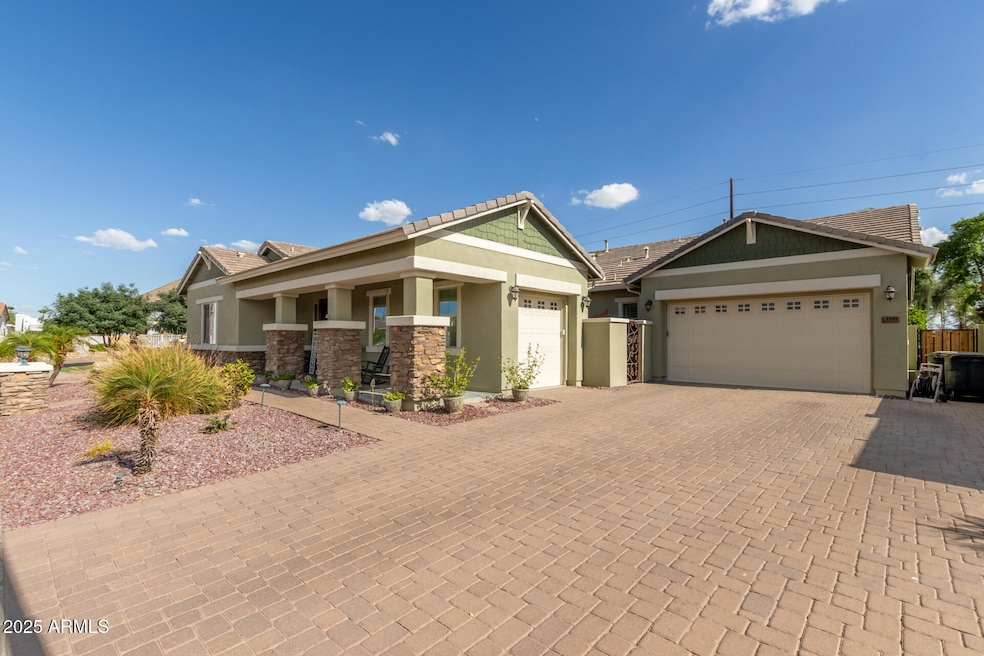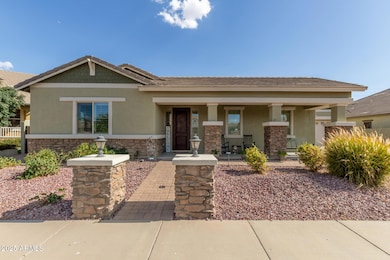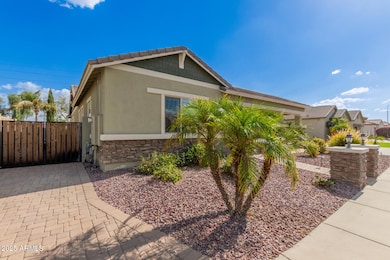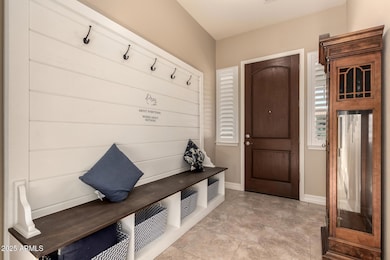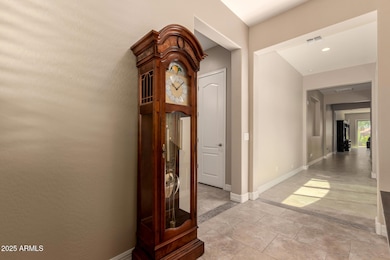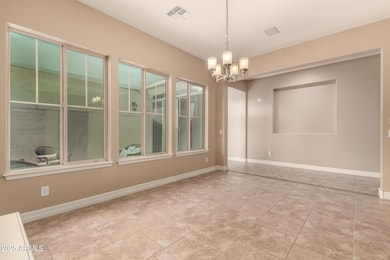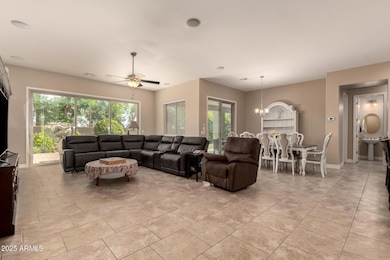1541 E Sagittarius Place Chandler, AZ 85249
South Chandler NeighborhoodEstimated payment $5,013/month
Highlights
- RV Gated
- Granite Countertops
- Dual Vanity Sinks in Primary Bathroom
- Jane D. Hull Elementary School Rated A
- Double Pane Windows
- Electric Vehicle Home Charger
About This Home
Beautiful single-level 4 bed, 4.5 bath home in South Chandler. Bright open floor plan with wide hallways, great room, and multi-slide doors to an extended patio and gas fire pit with stone accents. Gourmet kitchen with large island and custom finishes. Split layout features a luxurious primary suite with soaking tub, dual shower heads, and walk-in closet. Each bedroom has its own bath and walk-in closet. Private guest suite ideal for MIL setup. Oversized laundry with sink and custom cabinets. Check document section for home details
Listing Agent
Rush & Associates Realty Brokerage Phone: 480-313-7529 License #BR508178000 Listed on: 08/04/2025
Home Details
Home Type
- Single Family
Est. Annual Taxes
- $3,494
Year Built
- Built in 2014
Lot Details
- 10,522 Sq Ft Lot
- Desert faces the front of the property
- Block Wall Fence
- Sprinklers on Timer
- Grass Covered Lot
HOA Fees
- $147 Monthly HOA Fees
Parking
- 3 Car Garage
- 7 Open Parking Spaces
- Electric Vehicle Home Charger
- Garage Door Opener
- RV Gated
Home Design
- Wood Frame Construction
- Tile Roof
- Concrete Roof
- Stucco
Interior Spaces
- 3,401 Sq Ft Home
- 1-Story Property
- Ceiling Fan
- Double Pane Windows
- Tinted Windows
- Washer and Dryer Hookup
Kitchen
- Gas Cooktop
- Built-In Microwave
- Kitchen Island
- Granite Countertops
Flooring
- Floors Updated in 2025
- Carpet
- Tile
Bedrooms and Bathrooms
- 4 Bedrooms
- Primary Bathroom is a Full Bathroom
- 4.5 Bathrooms
- Dual Vanity Sinks in Primary Bathroom
- Bathtub With Separate Shower Stall
- Solar Tube
Outdoor Features
- Patio
Schools
- Jane D. Hull Elementary School
- Santan Junior High School
- Basha High School
Utilities
- Central Air
- Heating System Uses Natural Gas
- High Speed Internet
Community Details
- Association fees include ground maintenance
- Capital Property Ven Association, Phone Number (480) 538-2565
- Built by KHovnanian
- Victoria Manor Subdivision, Northstone Floorplan
Listing and Financial Details
- Tax Lot 26
- Assessor Parcel Number 303-54-217
Map
Home Values in the Area
Average Home Value in this Area
Tax History
| Year | Tax Paid | Tax Assessment Tax Assessment Total Assessment is a certain percentage of the fair market value that is determined by local assessors to be the total taxable value of land and additions on the property. | Land | Improvement |
|---|---|---|---|---|
| 2025 | $3,560 | $43,974 | -- | -- |
| 2024 | $3,417 | $41,880 | -- | -- |
| 2023 | $3,417 | $63,750 | $12,750 | $51,000 |
| 2022 | $3,291 | $47,860 | $9,570 | $38,290 |
| 2021 | $3,390 | $44,420 | $8,880 | $35,540 |
| 2020 | $3,369 | $44,330 | $8,860 | $35,470 |
| 2019 | $3,242 | $40,330 | $8,060 | $32,270 |
| 2018 | $3,137 | $37,030 | $7,400 | $29,630 |
| 2017 | $2,926 | $38,680 | $7,730 | $30,950 |
| 2016 | $2,819 | $38,770 | $7,750 | $31,020 |
| 2015 | $2,728 | $35,060 | $7,010 | $28,050 |
Property History
| Date | Event | Price | List to Sale | Price per Sq Ft | Prior Sale |
|---|---|---|---|---|---|
| 11/05/2025 11/05/25 | Price Changed | $869,900 | -1.1% | $256 / Sq Ft | |
| 10/15/2025 10/15/25 | Price Changed | $879,900 | -2.2% | $259 / Sq Ft | |
| 08/05/2025 08/05/25 | For Sale | $899,900 | 0.0% | $265 / Sq Ft | |
| 08/04/2025 08/04/25 | Off Market | $899,900 | -- | -- | |
| 08/04/2025 08/04/25 | For Sale | $899,900 | +114.3% | $265 / Sq Ft | |
| 07/30/2014 07/30/14 | Sold | $419,890 | -1.2% | $124 / Sq Ft | View Prior Sale |
| 07/01/2014 07/01/14 | Pending | -- | -- | -- | |
| 06/26/2014 06/26/14 | Price Changed | $424,890 | -3.4% | $125 / Sq Ft | |
| 06/06/2014 06/06/14 | Price Changed | $439,890 | -2.2% | $129 / Sq Ft | |
| 05/29/2014 05/29/14 | Price Changed | $449,890 | -2.2% | $132 / Sq Ft | |
| 05/14/2014 05/14/14 | Price Changed | $459,890 | -2.1% | $135 / Sq Ft | |
| 05/09/2014 05/09/14 | Price Changed | $469,890 | -1.1% | $138 / Sq Ft | |
| 05/01/2014 05/01/14 | Price Changed | $474,890 | -0.2% | $140 / Sq Ft | |
| 03/09/2014 03/09/14 | For Sale | $475,890 | -- | $140 / Sq Ft |
Purchase History
| Date | Type | Sale Price | Title Company |
|---|---|---|---|
| Interfamily Deed Transfer | -- | None Available | |
| Interfamily Deed Transfer | -- | New Land Title Agency | |
| Special Warranty Deed | $419,890 | New Land Title Agency | |
| Cash Sale Deed | $2,200,000 | New Land Title Agency Llc |
Mortgage History
| Date | Status | Loan Amount | Loan Type |
|---|---|---|---|
| Open | $140,000 | New Conventional | |
| Closed | $140,000 | New Conventional |
Source: Arizona Regional Multiple Listing Service (ARMLS)
MLS Number: 6889033
APN: 303-54-217
- 1500 E Sagittarius Place
- 1581 E Augusta Ave
- 1640 E Augusta Ave
- 1472 E Torrey Pines Ln
- 6050 S Windstream Place
- 6200 S Championship Dr
- 6279 S Sundown Dr
- 1361 E Torrey Pines Ln
- 12520 E Victoria St Unit 1
- 1362 E Cherry Hills Dr
- 1871 E Sagittarius Place
- 6249 S Championship Dr
- 6318 S Sundown Dr
- 1890 E Sagittarius Place
- 1457 E Waterview Place
- 1930 E Sagittarius Place
- 6114 S Sawgrass Dr
- 12622 E Victoria St
- 6050 S Crosscreek Ct
- 1440 E La Costa Dr
- 1672 E Augusta Ave
- 1452 E Torrey Pines Ln
- 1322 E Gemini Place
- 6113 S Cypress Point Dr
- 6381 S Championship Dr
- 1461 E La Costa Dr
- 1245 E Waterview Place
- 12114 E Victoria St
- 2065 E Gemini Place
- 6481 S Windstream Place
- 2190 E Augusta Ave
- 6621 S Championship Dr
- 2103 E La Costa Dr
- 6275 S Salt Cedar Place
- 1800 E Winged Foot Dr
- 2057 E Riviera Dr
- 2300 E Augusta Ave
- 949 E Indian Wells Place
- 1802 E Peach Tree Dr
- 1210 E Westchester Dr
